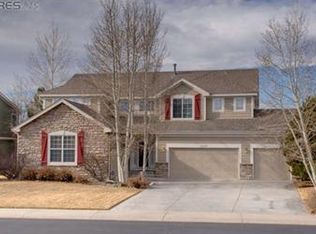Well maintained 4/Bd, 3/Ba sprawling ranch w/daylight basement, backs to greenbelt & privacy fencing with a country feel. Features include open floor plan, spacious study w/French doors, tile & wood floors. Kitchen has center island, double ovens, plenty of 42" maple cabs, & built in desk. Large Master w/luxury bath, basement finished w/rec room, 2bds & bath, and plenty of unfinished space for storage or growth. Irrigation water for the lawn & garden is included in the HOA Fees. New Roof.
This property is off market, which means it's not currently listed for sale or rent on Zillow. This may be different from what's available on other websites or public sources.
