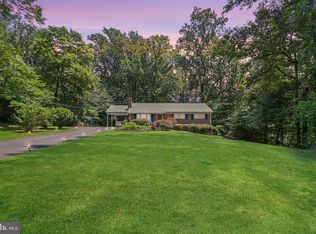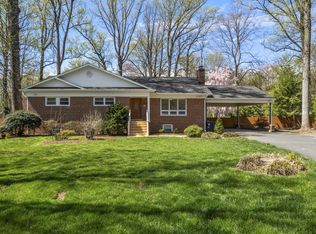Sold for $751,000
$751,000
11722 Larry Rd, Fairfax, VA 22030
4beds
2,454sqft
Single Family Residence
Built in 1964
0.51 Acres Lot
$836,100 Zestimate®
$306/sqft
$3,805 Estimated rent
Home value
$836,100
$794,000 - $878,000
$3,805/mo
Zestimate® history
Loading...
Owner options
Explore your selling options
What's special
Welcome to Leehigh Village, a wonderful community located just 1-mile from Fairfax Corner. This is a beautiful and spacious home with many great features. The in-ground, heated pool with an auto-cleaning "bot" is definitely a highlight, and the landscaped and fenced backyard provides a great space for outdoor activities and relaxation. The natural light through the bay window and skylights, as well as the vaulted living room ceiling, create a welcoming and bright atmosphere. Gleaming hardwood floors run through the main level. Off the kitchen is a sunfilled sunroom perfect for morning coffee, a good book, and access to the pool. Off the kitchen and living room is the dining room which leads to spacious, light-filled family room which has a door to the tiered deck and patio overlooking the yard and pool, as well as new carpeting. The entire property is freshly painted throughout. The upper level features the primary bedroom with en-suite bathroom, 2 secondary bedrooms, and hall bathroom with upgraded walk-in shower tub combination with jets. The pull-down ladder stairs to the attic provide easy access for storage and heat pump service. The basement is fully finished and also features brand-new carpet. The recreation room features a second wood-burning fireplace and enough space for relaxing watching movies, gaming, and a pool table. There is a wet bar which make parties even more fun. The 4th bedroom features a walk-in cedar closet. There is a full bathroom. The laundry room is huge with plenty of room for storage and the extra refrigerator and shelves convey. Don't miss the exterior basement entrance as well. ***FCPS WT Woodson HS, Frost MS, Fairfax Villa ES *** Bask in the sun in your in-ground, heated pool. The pool is concrete with heater installed an estimated 2 years ago; the filter and pump were replaced in the last 4-5 years.*** Mechanicals: Heatpump - electric - for AC and heating; baseboard water heat - oil fueled - perfect for backup heating in the coldest of days. Electric water heater (October 2022). Dates of HVAC, boiler, and roof are unknown. Dual pane vinyl clad windows 2015/2016. Public water. 4-bedroom septic. The owner lived here for 37 years and regularly maintained it throughout ownership. The heirs are selling the property sold as-is; there are no known defects. *** Sellers set Offer deadline for Monday 3/20 at 4 PM. They will review offer that evening.
Zillow last checked: 8 hours ago
Listing updated: April 21, 2023 at 11:03am
Listed by:
Tracey Barrett 571-218-2539,
Century 21 Redwood Realty,
Listing Team: Focus On Nova Real Estate, Co-Listing Team: Focus On Nova Real Estate,Co-Listing Agent: Lynn Maximilian Norusis 703-409-2922,
Century 21 Redwood Realty
Bought with:
Paul Pavot, 0225068030
KW United
Source: Bright MLS,MLS#: VAFX2117196
Facts & features
Interior
Bedrooms & bathrooms
- Bedrooms: 4
- Bathrooms: 3
- Full bathrooms: 3
- Main level bathrooms: 2
- Main level bedrooms: 3
Basement
- Area: 1200
Heating
- Baseboard, Heat Pump, Programmable Thermostat, Zoned, Electric, Oil
Cooling
- Ceiling Fan(s), Central Air, Heat Pump, Programmable Thermostat, Electric
Appliances
- Included: Microwave, Cooktop, Dishwasher, Dryer, Oven, Refrigerator, Washer, Water Heater, Electric Water Heater
- Laundry: In Basement, Lower Level, Laundry Room
Features
- Attic, Bar, Cedar Closet(s), Ceiling Fan(s), Floor Plan - Traditional, Primary Bath(s), Bathroom - Tub Shower, Vaulted Ceiling(s)
- Flooring: Hardwood, Carpet, Tile/Brick, Wood
- Doors: Sliding Glass, Storm Door(s)
- Windows: Bay/Bow, Double Pane Windows, Vinyl Clad, Skylight(s)
- Basement: Partial,Finished,Heated,Improved,Walk-Out Access,Windows
- Number of fireplaces: 2
- Fireplace features: Brick, Glass Doors, Mantel(s), Wood Burning
Interior area
- Total structure area: 2,740
- Total interior livable area: 2,454 sqft
- Finished area above ground: 1,540
- Finished area below ground: 914
Property
Parking
- Parking features: Asphalt, Driveway
- Has uncovered spaces: Yes
Accessibility
- Accessibility features: None
Features
- Levels: Two
- Stories: 2
- Patio & porch: Deck, Patio
- Has private pool: Yes
- Pool features: Concrete, Heated, In Ground, Private
- Fencing: Back Yard
Lot
- Size: 0.51 Acres
Details
- Additional structures: Above Grade, Below Grade
- Parcel number: 0564 04 0109
- Zoning: 030
- Special conditions: Standard
Construction
Type & style
- Home type: SingleFamily
- Architectural style: Ranch/Rambler
- Property subtype: Single Family Residence
Materials
- Brick, Vinyl Siding
- Foundation: Block
- Roof: Shingle
Condition
- Very Good
- New construction: No
- Year built: 1964
Details
- Builder model: Rambler with additions
Utilities & green energy
- Electric: 200+ Amp Service
- Sewer: Septic = # of BR
- Water: Public
- Utilities for property: Fiber Optic
Community & neighborhood
Location
- Region: Fairfax
- Subdivision: Leehigh Village
Other
Other facts
- Listing agreement: Exclusive Right To Sell
- Ownership: Fee Simple
Price history
| Date | Event | Price |
|---|---|---|
| 4/21/2023 | Sold | $751,000+7.3%$306/sqft |
Source: | ||
| 3/21/2023 | Pending sale | $699,999$285/sqft |
Source: | ||
| 3/17/2023 | Listed for sale | $699,999$285/sqft |
Source: | ||
Public tax history
| Year | Property taxes | Tax assessment |
|---|---|---|
| 2025 | $8,745 +6.2% | $756,510 +6.5% |
| 2024 | $8,232 +11% | $710,540 +8.1% |
| 2023 | $7,418 +3% | $657,290 +4.3% |
Find assessor info on the county website
Neighborhood: Braddock
Nearby schools
GreatSchools rating
- 7/10Fairfax Villa Elementary SchoolGrades: PK-6Distance: 1.6 mi
- 7/10Frost Middle SchoolGrades: 7-8Distance: 4.3 mi
- 9/10Woodson High SchoolGrades: 9-12Distance: 4.1 mi
Schools provided by the listing agent
- Elementary: Fairfax Villa
- Middle: Frost
- High: Woodson
- District: Fairfax County Public Schools
Source: Bright MLS. This data may not be complete. We recommend contacting the local school district to confirm school assignments for this home.
Get a cash offer in 3 minutes
Find out how much your home could sell for in as little as 3 minutes with a no-obligation cash offer.
Estimated market value$836,100
Get a cash offer in 3 minutes
Find out how much your home could sell for in as little as 3 minutes with a no-obligation cash offer.
Estimated market value
$836,100

