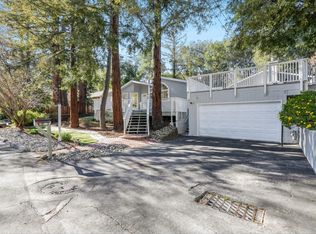French country-style residence on a quiet cul-de-sac corner Spacious MBR with walk-in closet plus full wall closet; Master bath, dual sink, marble counter, shower with clear glass enclosure, and separate jetted tub Two additional BR, built-in desk and storage cabinetry, and hall bath with shower over tub Chef's kitchen with rich granite slabs, abundant maple cabinetry, 5-burner gas range, and built-in refrigerator Formal LR with warm gas-log fireplace and a dining area next to kitchen, powder room, and rear patio Laundry/mud room with washer/dryer and maple cabinetry Two-car garage; central AC; alarm system; built-in Bose media speakers; flat screen TV
This property is off market, which means it's not currently listed for sale or rent on Zillow. This may be different from what's available on other websites or public sources.
