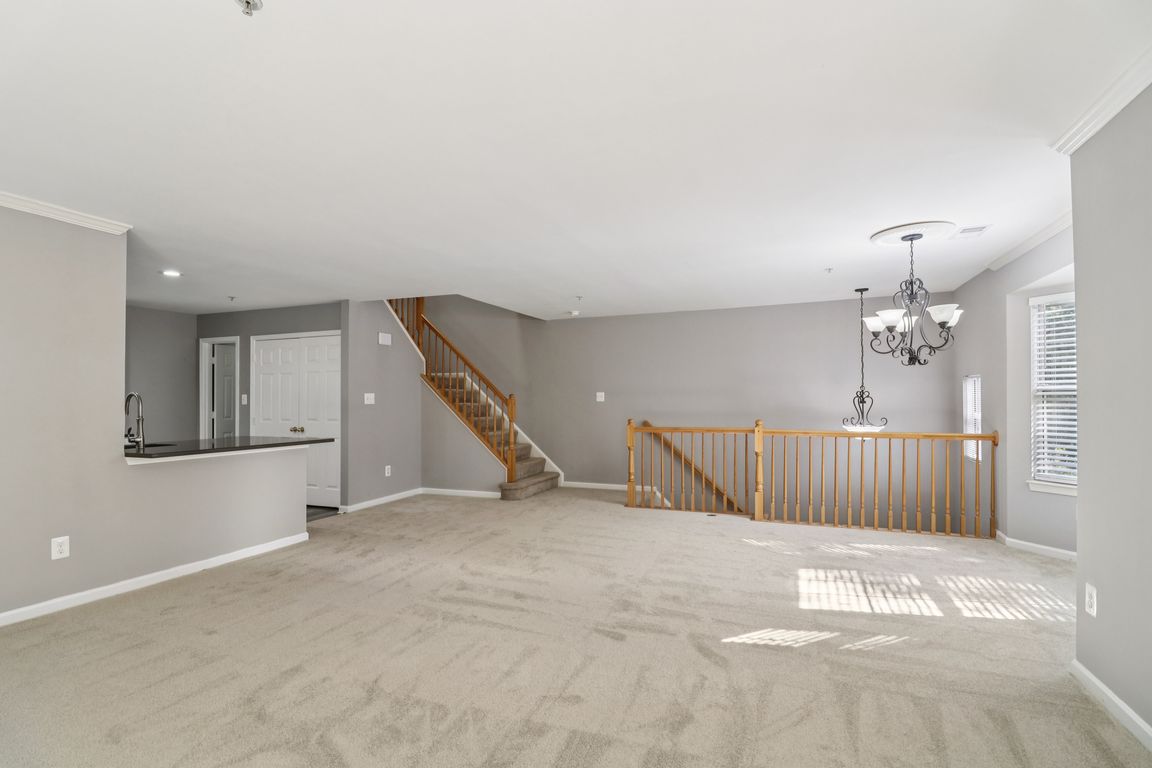
Pending
$575,000
3beds
1,911sqft
11723 Scooter Ln #186, Fairfax, VA 22030
3beds
1,911sqft
Townhouse
Built in 1995
2 Parking spaces
$301 price/sqft
$468 monthly HOA fee
What's special
Large showerGranite countertopsWhite cabinetsDeck overlooking the treesLots of lightWasher and dryerFree standing soaking tub
Must see townhouse style condo with 3 bedrooms and 3 full bathrooms and half bath on the main level. A chef's kitchen was fully renovated in 2022 with white cabinets, granite countertops, tile backsplash, stainless steel appliances and flooring. Off the kitchen is a spacious living room with lots ...
- 40 days |
- 346 |
- 2 |
Likely to sell faster than
Source: Bright MLS,MLS#: VAFX2264772
Travel times
Living Room
Kitchen
Primary Bedroom
Zillow last checked: 7 hours ago
Listing updated: October 05, 2025 at 04:48am
Listed by:
Monique Milucky 703-201-4959,
Berkshire Hathaway HomeServices PenFed Realty
Source: Bright MLS,MLS#: VAFX2264772
Facts & features
Interior
Bedrooms & bathrooms
- Bedrooms: 3
- Bathrooms: 4
- Full bathrooms: 3
- 1/2 bathrooms: 1
- Main level bathrooms: 1
Rooms
- Room types: Living Room, Dining Room, Primary Bedroom, Bedroom 2, Bedroom 3, Kitchen, Family Room
Primary bedroom
- Level: Upper
- Area: 169 Square Feet
- Dimensions: 13 X 13
Bedroom 2
- Level: Upper
- Area: 121 Square Feet
- Dimensions: 11 X 11
Bedroom 3
- Level: Upper
- Area: 90 Square Feet
- Dimensions: 10 X 9
Dining room
- Level: Main
- Area: 126 Square Feet
- Dimensions: 14 X 9
Family room
- Level: Main
- Area: 270 Square Feet
- Dimensions: 18 X 15
Kitchen
- Level: Main
- Area: 165 Square Feet
- Dimensions: 15 X 11
Living room
- Level: Main
- Area: 221 Square Feet
- Dimensions: 17 X 13
Heating
- Forced Air, Natural Gas
Cooling
- Central Air, Electric
Appliances
- Included: Dishwasher, Disposal, Dryer, Exhaust Fan, Ice Maker, Refrigerator, Cooktop, Washer, Gas Water Heater
Features
- Attic, Kitchen - Table Space, Crown Molding, Primary Bath(s), Open Floorplan, Vaulted Ceiling(s)
- Windows: Double Pane Windows, Window Treatments
- Basement: Rear Entrance,Finished,Walk-Out Access
- Number of fireplaces: 1
- Fireplace features: Glass Doors
Interior area
- Total structure area: 1,911
- Total interior livable area: 1,911 sqft
- Finished area above ground: 1,536
- Finished area below ground: 375
Video & virtual tour
Property
Parking
- Total spaces: 2
- Parking features: Parking Lot
Accessibility
- Accessibility features: Accessible Entrance
Features
- Levels: Three
- Stories: 3
- Patio & porch: Deck, Patio
- Exterior features: Sidewalks
- Pool features: None
- Has view: Yes
- View description: Trees/Woods
Lot
- Features: Backs - Open Common Area
Details
- Additional structures: Above Grade, Below Grade
- Parcel number: 0562 10 0186
- Zoning: 402
- Special conditions: Standard
Construction
Type & style
- Home type: Townhouse
- Architectural style: Colonial
- Property subtype: Townhouse
Materials
- Combination, Brick
- Foundation: Concrete Perimeter
- Roof: Asphalt
Condition
- New construction: No
- Year built: 1995
Utilities & green energy
- Sewer: Public Sewer
- Water: Public
Community & HOA
Community
- Subdivision: Carriage Park
HOA
- Has HOA: No
- Amenities included: Common Grounds, Jogging Path
- Services included: Maintenance Structure, Lawn Care Front, Lawn Care Rear, Lawn Care Side, Maintenance Grounds, Management, Insurance, Reserve Funds, Snow Removal, Trash
- HOA name: Carriage Park
- Condo and coop fee: $468 monthly
Location
- Region: Fairfax
Financial & listing details
- Price per square foot: $301/sqft
- Tax assessed value: $582,780
- Annual tax amount: $6,737
- Date on market: 9/17/2025
- Listing agreement: Exclusive Right To Sell
- Ownership: Condominium