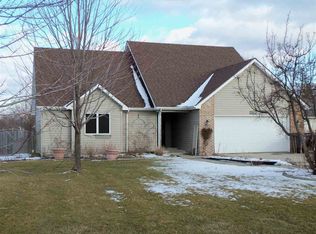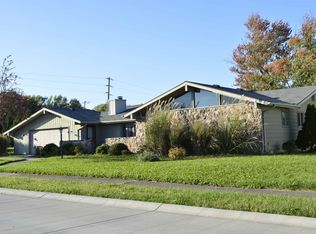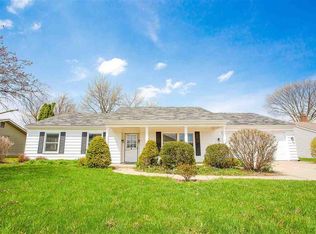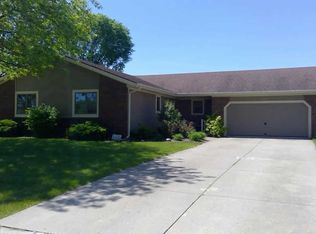Closed
$265,000
11724 Coldwater Rd, Fort Wayne, IN 46845
3beds
1,344sqft
Single Family Residence
Built in 1998
0.78 Acres Lot
$267,800 Zestimate®
$--/sqft
$1,751 Estimated rent
Home value
$267,800
$254,000 - $281,000
$1,751/mo
Zestimate® history
Loading...
Owner options
Explore your selling options
What's special
Welcome home to this beautifully maintained one-story home located in the highly sought-after Northwest Allen County School District. Offering 3 spacious bedrooms and 2 full bathrooms, this home combines comfort, functionality, and location! Enjoy vaulted ceilings in the family room, kitchen, and primary suite—creating an open, airy feel throughout the main living spaces. The kitchen comes fully equipped with all appliances included, making move-in a breeze. The family room is wired with surround sound for the perfect entertainment experience (tuner not included). Step outside to a large, fully fenced backyard—ideal for pets, play, or outdoor gatherings. A generous patio offers the perfect spot for grilling, relaxing, or entertaining guests. Conveniently situated near shopping, walking trails, and premier golfing, this home blends peaceful suburban living with easy access to everyday amenities. Don’t miss your opportunity to own this gem in one of the area’s most desirable school districts! Please note: A portion of the front of the lot was purchased by the City as part of a planned infrastructure improvement project. This initiative will widen the road and add a new pedestrian walking path connecting E. Dupont Rd to Union Chapel Rd, enhancing both safety and walkability in the area. Construction is scheduled to begin in the spring of 2026. These updates will bring added convenience and value to the neighborhood while improving connectivity for residents.
Zillow last checked: 8 hours ago
Listing updated: August 19, 2025 at 07:59am
Listed by:
Chelsy Vaughn Cell:260-403-8236,
RE/MAX Results,
Kenneth Vaughn,
RE/MAX Results
Bought with:
Rachel Engels, RB22000005
F.C. Tucker Fort Wayne
Source: IRMLS,MLS#: 202526275
Facts & features
Interior
Bedrooms & bathrooms
- Bedrooms: 3
- Bathrooms: 2
- Full bathrooms: 2
- Main level bedrooms: 3
Bedroom 1
- Level: Main
Bedroom 2
- Level: Main
Dining room
- Level: Main
- Area: 143
- Dimensions: 13 x 11
Kitchen
- Level: Main
- Area: 121
- Dimensions: 11 x 11
Living room
- Level: Main
- Area: 306
- Dimensions: 18 x 17
Heating
- Natural Gas, Forced Air
Cooling
- Central Air
Appliances
- Included: Range/Oven Hook Up Gas, Dishwasher, Microwave, Refrigerator, Gas Range
- Laundry: Electric Dryer Hookup, Main Level, Washer Hookup
Features
- 1st Bdrm En Suite, Breakfast Bar, Vaulted Ceiling(s), Eat-in Kitchen, Entrance Foyer, Tub/Shower Combination, Main Level Bedroom Suite
- Flooring: Carpet, Ceramic Tile
- Windows: Window Treatments
- Has basement: No
- Number of fireplaces: 1
- Fireplace features: Living Room, Gas Log
Interior area
- Total structure area: 1,344
- Total interior livable area: 1,344 sqft
- Finished area above ground: 1,344
- Finished area below ground: 0
Property
Parking
- Total spaces: 2
- Parking features: Attached, Garage Door Opener, Garage Utilities, Concrete
- Attached garage spaces: 2
- Has uncovered spaces: Yes
Features
- Levels: One
- Stories: 1
- Patio & porch: Patio
- Exterior features: Fire Pit
- Fencing: Full,Privacy,Wood
Lot
- Size: 0.78 Acres
- Dimensions: 174x220
- Features: Level, City/Town/Suburb, Near Walking Trail
Details
- Parcel number: 020234105004.000091
Construction
Type & style
- Home type: SingleFamily
- Architectural style: Ranch,Traditional
- Property subtype: Single Family Residence
Materials
- Vinyl Siding
- Foundation: Slab
- Roof: Asphalt,Shingle
Condition
- New construction: No
- Year built: 1998
Utilities & green energy
- Gas: NIPSCO
- Sewer: City
- Water: City, Fort Wayne City Utilities
- Utilities for property: Cable Available
Community & neighborhood
Community
- Community features: None
Location
- Region: Fort Wayne
- Subdivision: None
Other
Other facts
- Listing terms: Cash,Conventional,FHA,VA Loan
Price history
| Date | Event | Price |
|---|---|---|
| 8/18/2025 | Sold | $265,000-1% |
Source: | ||
| 7/14/2025 | Pending sale | $267,800 |
Source: | ||
| 7/12/2025 | Listed for sale | $267,800+80.5% |
Source: | ||
| 7/16/2018 | Sold | $148,340+2.4% |
Source: | ||
| 6/16/2018 | Listed for sale | $144,900+39.5%$108/sqft |
Source: United Realty, LLC #201826016 Report a problem | ||
Public tax history
| Year | Property taxes | Tax assessment |
|---|---|---|
| 2024 | $2,595 +21.4% | $256,300 +1.8% |
| 2023 | $2,137 +13.4% | $251,700 +21.9% |
| 2022 | $1,884 +9.8% | $206,500 +13.9% |
Find assessor info on the county website
Neighborhood: 46845
Nearby schools
GreatSchools rating
- 6/10Perry Hill Elementary SchoolGrades: K-5Distance: 1 mi
- 7/10Maple Creek Middle SchoolGrades: 6-8Distance: 0.9 mi
- 9/10Carroll High SchoolGrades: PK,9-12Distance: 3.2 mi
Schools provided by the listing agent
- Elementary: Perry Hill
- Middle: Maple Creek
- High: Carroll
- District: Northwest Allen County
Source: IRMLS. This data may not be complete. We recommend contacting the local school district to confirm school assignments for this home.
Get pre-qualified for a loan
At Zillow Home Loans, we can pre-qualify you in as little as 5 minutes with no impact to your credit score.An equal housing lender. NMLS #10287.
Sell for more on Zillow
Get a Zillow Showcase℠ listing at no additional cost and you could sell for .
$267,800
2% more+$5,356
With Zillow Showcase(estimated)$273,156



