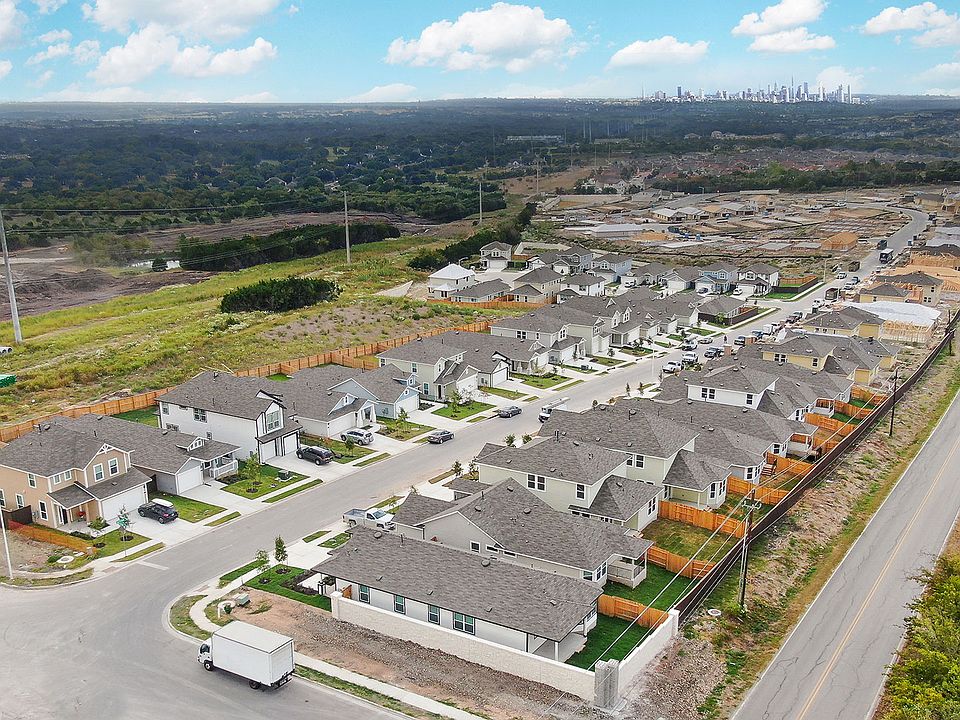MLS# 8480552 - Built by Brohn Homes - Nov 2025 completion! ~ Located in the beautiful community of Cloverleaf, 11725 Domenico Cove's two-story new home layout combines modern finishes and a functional floor plan. Inside the home, you'll be greeted by premium finishes such as wood-look vinyl flooring through the main living areas and luxurious white cabinets with nickel hardware. The kitchen features 42-inch upper cabinets, a large pantry, stainless steel appliances, and a center island. The primary suite is located downstairs highlights a walk-in shower and a walk-in closet. With a bonus downstairs flex room and an upstairs loft, there’s room here for work, play, and everything in between.
Active
$423,940
11725 Domenico Cv, Austin, TX 78747
3beds
2,051sqft
Single Family Residence
Built in 2025
4,791.6 Square Feet Lot
$417,400 Zestimate®
$207/sqft
$33/mo HOA
What's special
Stainless steel appliancesWood-look vinyl flooringWalk-in closetBonus downstairs flex roomCenter islandLuxurious white cabinetsWalk-in shower
Call: (737) 373-2622
- 53 days |
- 87 |
- 1 |
Zillow last checked: 7 hours ago
Listing updated: September 26, 2025 at 10:37am
Listed by:
Ben Caballero (888) 872-6006,
HomesUSA.com
Source: Unlock MLS,MLS#: 8480552
Travel times
Schedule tour
Select your preferred tour type — either in-person or real-time video tour — then discuss available options with the builder representative you're connected with.
Facts & features
Interior
Bedrooms & bathrooms
- Bedrooms: 3
- Bathrooms: 3
- Full bathrooms: 2
- 1/2 bathrooms: 1
- Main level bedrooms: 1
Primary bedroom
- Features: Walk-In Closet(s)
- Level: First
Primary bathroom
- Features: Double Vanity, Walk-in Shower
- Level: First
Bonus room
- Level: First
Dining room
- Level: First
Kitchen
- Features: Kitchen Island, Open to Family Room, Pantry
- Level: First
Loft
- Level: Second
Heating
- Central, Natural Gas
Cooling
- Central Air
Appliances
- Included: Dishwasher, Disposal, Gas Range, Microwave
Features
- Electric Dryer Hookup, Open Floorplan, Pantry, Walk-In Closet(s), Washer Hookup
- Flooring: Carpet, Vinyl
- Windows: ENERGY STAR Qualified Windows, Vinyl Windows
Interior area
- Total interior livable area: 2,051 sqft
Property
Parking
- Total spaces: 2
- Parking features: Attached, Driveway, Garage, Garage Faces Front
- Attached garage spaces: 2
Accessibility
- Accessibility features: None
Features
- Levels: Two
- Stories: 2
- Patio & porch: Covered, Porch
- Exterior features: Private Yard
- Pool features: None
- Fencing: Back Yard, Privacy, Wood
- Has view: Yes
- View description: Neighborhood
- Waterfront features: None
Lot
- Size: 4,791.6 Square Feet
- Dimensions: 40 x 120
- Features: Back Yard, Front Yard, Landscaped, Sprinkler - Automatic, Sprinkler - Back Yard, Sprinklers In Front, Sprinkler - Side Yard
Details
- Additional structures: None
- Parcel number: 11725 Domenico Cove, Austin Texas 78747
- Special conditions: Standard
Construction
Type & style
- Home type: SingleFamily
- Property subtype: Single Family Residence
Materials
- Foundation: Slab
- Roof: Composition
Condition
- Under Construction
- New construction: Yes
- Year built: 2025
Details
- Builder name: Brohn Homes
Utilities & green energy
- Sewer: Public Sewer
- Water: Public
- Utilities for property: Electricity Available, Natural Gas Available, Water Available
Community & HOA
Community
- Features: Cluster Mailbox, Curbs, Sidewalks
- Subdivision: Cloverleaf
HOA
- Has HOA: Yes
- Services included: Common Area Maintenance
- HOA fee: $100 quarterly
- HOA name: PamCo
Location
- Region: Austin
Financial & listing details
- Price per square foot: $207/sqft
- Tax assessed value: $60,000
- Date on market: 8/14/2025
- Listing terms: Cash,Conventional,FHA
- Electric utility on property: Yes
About the community
Welcome to Austin! Cloverleaf is located in the highly sought-after South Austin area. Ideally located just minutes from Downtown Austin and in close proximity of IH-35, Cloverleaf offers new homes with contemporary architecture, spacious floor plans and great features including a landscape package with multiple irrigation zones. Perfect for an active lifestyle, you'll enjoy days out playing golf, hiking the Austin trails, swimming in Barton Springs, shopping on South Congress, and indulging in all the great food the city has to offer. You'll fall in love with your home and community!
Source: Brohn Homes

