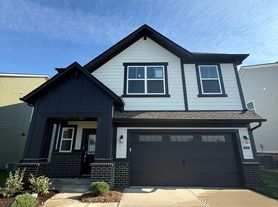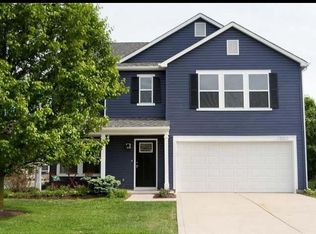Live like you're in your own private park. A rare, mostly backyard 0.36-acre lot is fully enclosed by a 6-ft privacy fence and backs to mature trees and an HOA pond peaceful, secluded, and hard to find in Fishers. Enjoy the outdoors in any weather from the glass-enclosed 3-season sunroom, soak up the sun, watch birds and squirrels, and take in the views year-round or step out to the large concrete patio for fresh air and entertaining.
Enjoy everyday calm and convenience. Set at the back of a quiet cul-de-sac, you'll have minimal traffic and maximum privacy. Inside, tall windows and a two-story living room flood the home with natural light so every day feels like a getaway. An open view second-floor hallway overlooks the main level for a flexible work/play lounge with a nice open view. Two gas fireplaces (living room and primary suite) add cozy ambiance throughout the seasons.
Move-in-ready comfort. Fresh paint and brand-new wide-plank LVP flooring on the second floor and dining room (and new LVP in the sunroom) let you settle in with confidence. A huge kitchen with a breakfast bar keeps everyone connected, and a dedicated first-floor office makes working from home easy. The finished 3-car garage includes LED lighting, storage, and a workbench. The laundry room has a utility sink and hookups; a water softener is installed.
Primary suite retreat. Vaulted ceiling, ceiling fan, gas fireplace, and serene views of the pond and treed backyard. The en-suite bath features double sinks, a garden tub, and new glass on the shower.
Bedrooms/Baths
4 bedrooms, 2.5 bathrooms
Outdoor highlights
0.36-acre lot with most of the space in the backyard
6-ft wooden privacy fence
Glass-enclosed four-season sunroom with new flooring
Large concrete patio
Backs to mature trees (south) and HOA common area with pond (east)
Community and location benefits
Within the highly rated Hamilton Southeastern Schools district (verify boundaries)
Neighborhood pool, playground, and basketball courts
Walking trails nearby and close to the Geist Greenway
Minutes to Geist Waterfront Park, the reservoir, and the Fishers Agripark
Close to grocery shopping and Hamilton Town Center
Easy access to I-69
Additional details
Fresh interior paint
All new luxury vinyl plank flooring on the second floor
Finished 3-car garage with storage and workbench
Laundry room with utility sink and hookups
Water softener system
Lease details
Move-in ready
Pets with approval (cats and small dogs)
Tenants are responsible for lawn care and landscaping
Renter's insurance required
SCAM ALERT: Please be aware that listings on Facebook Marketplace or other social media platforms with prices lower than what's listed here may be scams. Only communicate with NPH Property Management regarding this rental. We will NOT ask for a deposit or any payment before you've seen the property and met with a representative in person.
Our current listed price is lower than the market price of other similar houses. This slice of suburban heaven won't wait around for long. Please contact us today.
Pets with approval cats and small dogs. Tenants responsible for lawncare and maintaining landscaping. Tenant must have renters' insurance.
We comply with all federal and Indiana Fair Housing laws. We may discontinue showings and decline an application if an applicant or household member:
engages in harassing, threatening, or abusive conduct toward our staff or neighbors;
uses discriminatory language; repeatedly contacts after being asked to stop or shows up uninvited; or provides false, incomplete, or unverifiable information.
House for rent
$2,689/mo
11726 Kingwood Ct, Fishers, IN 46037
4beds
2,827sqft
Price may not include required fees and charges.
Single family residence
Available now
Cats, small dogs OK
Central air
Hookups laundry
Attached garage parking
-- Heating
What's special
Hoa pondGas fireplacesTall windowsNatural lightVaulted ceilingCeiling fanDedicated first-floor office
- 14 days
- on Zillow |
- -- |
- -- |
Travel times

Get a personal estimate of what you can afford to buy
Personalize your search to find homes within your budget with BuyAbility℠.
Facts & features
Interior
Bedrooms & bathrooms
- Bedrooms: 4
- Bathrooms: 3
- Full bathrooms: 3
Cooling
- Central Air
Appliances
- Included: WD Hookup
- Laundry: Hookups
Features
- WD Hookup
Interior area
- Total interior livable area: 2,827 sqft
Property
Parking
- Parking features: Attached
- Has attached garage: Yes
- Details: Contact manager
Details
- Parcel number: 291136306013000020
Construction
Type & style
- Home type: SingleFamily
- Property subtype: Single Family Residence
Community & HOA
Location
- Region: Fishers
Financial & listing details
- Lease term: 1 Year
Price history
| Date | Event | Price |
|---|---|---|
| 8/25/2025 | Price change | $2,689-5.6%$1/sqft |
Source: Zillow Rentals | ||
| 8/24/2025 | Price change | $2,849-8%$1/sqft |
Source: Zillow Rentals | ||
| 8/15/2025 | Listed for rent | $3,096$1/sqft |
Source: Zillow Rentals | ||
| 6/14/2013 | Sold | $228,000-3%$81/sqft |
Source: | ||
| 5/8/2013 | Pending sale | $235,000$83/sqft |
Source: F.C. Tucker Company, Inc. #21229514 | ||

