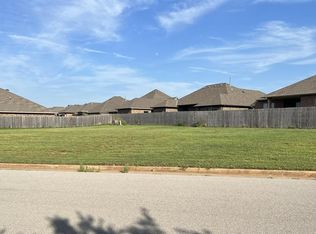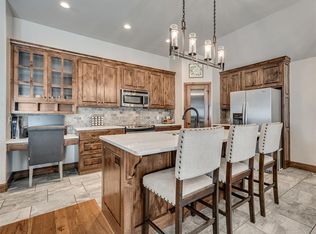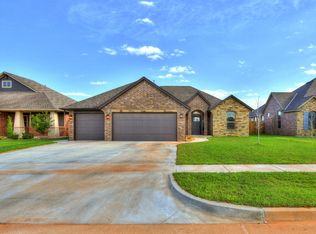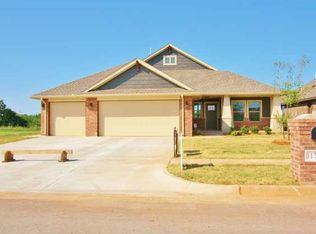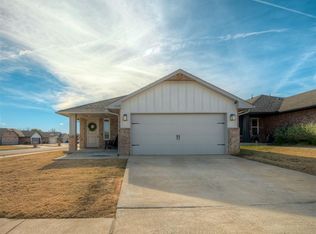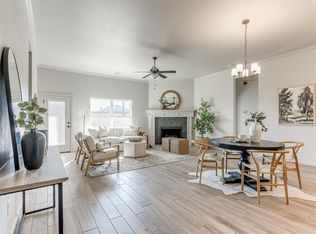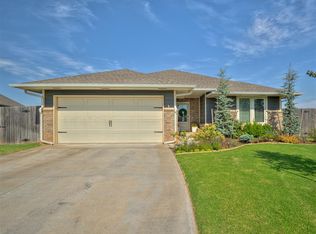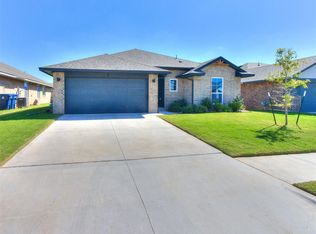Beautiful New Construction Home situated on a newly fenced corner lot. This property stands out with its spacious side yard, providing ample room for outdoor activities or potential expansion. This home boasts a great floor plan within its 1,667 square feet of living space, incorporating three bedrooms and two full baths. The primary bedroom is a comfortable retreat and a generous walk-in closet. Adjacent to the primary suite is the laundry room, offering convenience and practicality. The heart of the home is the open-concept living room, creating an inviting atmosphere for gatherings and entertainment. The kitchen is equipped with modern amenities and a cozy dining area just steps away, perfect for meal times and get-togethers. Call to set up an appointment to see this beautiful home! Please see the lot lines in the photo attached! LARGE YARD on the side of the home!
For sale
$299,895
11728 SW 14th St, Yukon, OK 73099
3beds
1,667sqft
Est.:
Single Family Residence
Built in 2024
9,199.87 Square Feet Lot
$-- Zestimate®
$180/sqft
$-- HOA
What's special
Potential expansionModern amenitiesWalk-in closetLarge yardGreat floor planSpacious side yardNewly fenced corner lot
- 165 days |
- 236 |
- 22 |
Zillow last checked: 8 hours ago
Listing updated: September 24, 2025 at 10:55am
Listed by:
Mandy Renee 405-514-9397,
Chinowth & Cohen
Source: MLSOK/OKCMAR,MLS#: 1177091
Tour with a local agent
Facts & features
Interior
Bedrooms & bathrooms
- Bedrooms: 3
- Bathrooms: 2
- Full bathrooms: 2
Primary bedroom
- Description: Double Vanities,Shower
Bathroom
- Description: Full Bath
Kitchen
- Description: Island,Pantry
Living room
- Description: Fireplace
Heating
- Central
Cooling
- Has cooling: Yes
Appliances
- Included: Dishwasher, Disposal, Microwave, Water Heater, Free-Standing Electric Oven, Free-Standing Gas Range
- Laundry: Laundry Room
Features
- Ceiling Fan(s)
- Flooring: Carpet, Tile
- Windows: Double Pane, Low-Emissivity Windows
- Number of fireplaces: 1
- Fireplace features: Insert
Interior area
- Total structure area: 1,667
- Total interior livable area: 1,667 sqft
Property
Parking
- Total spaces: 2
- Parking features: Concrete
- Garage spaces: 2
Features
- Levels: One
- Stories: 1
- Patio & porch: Patio, Porch
- Fencing: Wood
Lot
- Size: 9,199.87 Square Feet
- Features: Corner Lot
Details
- Parcel number: 11728SW14th73099
- Special conditions: None
Construction
Type & style
- Home type: SingleFamily
- Architectural style: Other
- Property subtype: Single Family Residence
Materials
- Brick & Frame
- Foundation: Slab
- Roof: Composition
Condition
- Year built: 2024
Details
- Builder name: Green Haven Homes
- Warranty included: Yes
Utilities & green energy
- Utilities for property: Cable Available
Community & HOA
Location
- Region: Yukon
Financial & listing details
- Price per square foot: $180/sqft
- Tax assessed value: $3,070
- Annual tax amount: $999
- Date on market: 6/28/2025
- Listing terms: Cash,Conventional,Sell FHA or VA
- Electric utility on property: Yes
Estimated market value
Not available
Estimated sales range
Not available
Not available
Price history
Price history
| Date | Event | Price |
|---|---|---|
| 2/28/2025 | Price change | $299,8950%$180/sqft |
Source: | ||
| 7/8/2024 | Listed for sale | $299,900$180/sqft |
Source: | ||
Public tax history
Public tax history
| Year | Property taxes | Tax assessment |
|---|---|---|
| 2024 | $43 +2.4% | $368 |
| 2023 | $42 | $368 |
| 2022 | $42 | $368 |
Find assessor info on the county website
BuyAbility℠ payment
Est. payment
$1,806/mo
Principal & interest
$1471
Property taxes
$230
Home insurance
$105
Climate risks
Neighborhood: 73099
Nearby schools
GreatSchools rating
- 8/10Mustang Trails Elementary SchoolGrades: PK-4Distance: 0.4 mi
- 8/10Mustang Central Middle SchoolGrades: 7-8Distance: 2.4 mi
- 9/10Mustang High SchoolGrades: 9-12Distance: 4.7 mi
Schools provided by the listing agent
- Elementary: Mustang Trails ES
- Middle: Mustang Central MS
- High: Mustang HS
Source: MLSOK/OKCMAR. This data may not be complete. We recommend contacting the local school district to confirm school assignments for this home.
- Loading
- Loading
