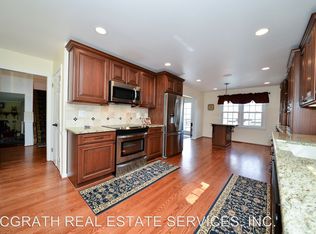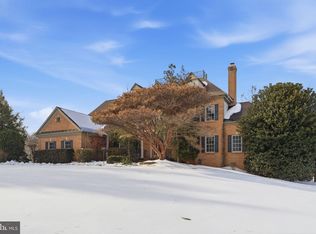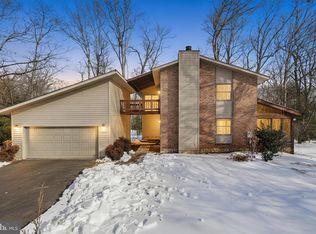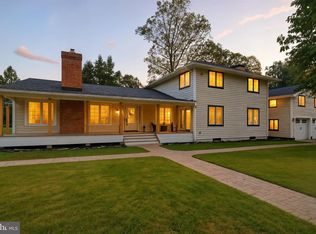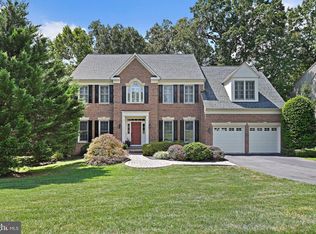Nestled on a sprawling 3.36-acre property, this meticulously maintained 5-bedroom and 3.5-bath home offers a perfect blend of modern comfort and serene natural surroundings. From its maintenance-free exterior featuring siding and window frames to the thoughtful interior enhancements, every detail has been carefully considered to create a harmonious living space. Additionally, the property boasts a third full garage bay designed as a convenient pull-through, ensuring ample space for a third vehicle without compromising the aesthetic appeal from the front of the house. Step inside to discover a wealth of features designed to enhance both daily living and entertaining. Hardwood floors create a seamless flow throughout the main living areas including the kitchen, living room, dining room, and four bedrooms. High-speed Ethernet/Cat5 cabling ensures connectivity is never an issue, with multiple lines extending to the office and guest suite, making remote work or entertainment a breeze. The heart of the home lies in the family room, where an antique fireplace surround and Vermont Castings wood stove exude warmth and character. Bay windows offer enchanting views of the surrounding forest and creek, inviting you to unwind and relax in the comfort of your own space. For those with creative inclinations, a spacious craft room beckons with its large windows overlooking the woods, providing ample natural light for artistic pursuits. Meanwhile, the first-floor office is primed for productivity, boasting extra electrical circuits and Ethernet/Cat5 lines for seamless internet access. Entertaining is effortless in the living and dining rooms, where custom built-ins, French doors, and expansive views of the natural landscape set the scene for memorable gatherings. Upstairs, the bedrooms offer not only walk-in closets but also breathtaking vistas of the woods and stream valley, providing a tranquil retreat at the end of the day. The primary suite is a sanctuary unto itself, featuring a sitting room, multiple closets including a large walk-in, and a fully renovated bathroom completed in 2024. Guests will feel right at home in their private suite, complete with a separate entrance, full bathroom, and a large finished bonus room over the garage. Practicality meets convenience in the mudroom/laundry room, where built-in cabinetry and custom cubbies streamline organization. Downstairs, the finished basement offers versatile spaces for recreation and storage, with custom built-ins and enhanced electrical wiring for workshop tools. Outside, the property is a nature lover's paradise, boasting acres of pristine woodland, terraced backyard, stone walls, direct access to Little Difficult Run Creek, and backing to Fred Crabtree Park. Whether you're lounging on the screened-in porch, exploring the walking path along the creek, or simply enjoying the views from the decks and patios, this home offers a rare opportunity to embrace the beauty of nature without sacrificing modern amenities.
Coming soon 02/09
$1,899,900
11728 Stuart Mill Rd, Oakton, VA 22124
5beds
4,712sqft
Est.:
Single Family Residence
Built in 2004
3.36 Acres Lot
$-- Zestimate®
$403/sqft
$-- HOA
What's special
- 2 days |
- 525 |
- 30 |
Zillow last checked: 8 hours ago
Listing updated: February 05, 2026 at 11:30am
Listed by:
Alex Munoz 540-229-1717,
United Real Estate Premier
Source: Bright MLS,MLS#: VAFX2288990
Facts & features
Interior
Bedrooms & bathrooms
- Bedrooms: 5
- Bathrooms: 3
- Full bathrooms: 2
- 1/2 bathrooms: 1
- Main level bathrooms: 1
Rooms
- Room types: Bedroom 2, Bedroom 3, Bedroom 4, Bedroom 5, Bedroom 1, Bathroom 1, Bathroom 2, Half Bath
Bedroom 1
- Level: Upper
Bedroom 2
- Level: Upper
Bedroom 3
- Level: Upper
Bedroom 4
- Level: Upper
Bedroom 5
- Level: Upper
Bathroom 1
- Level: Upper
Bathroom 2
- Level: Upper
Half bath
- Level: Main
Heating
- Forced Air, Electric
Cooling
- Central Air, Heat Pump, Electric
Appliances
- Included: Dishwasher, Disposal, Dryer, Exhaust Fan, Extra Refrigerator/Freezer, Microwave, Refrigerator, Stainless Steel Appliance(s), Washer, Water Dispenser, Water Treat System, Electric Water Heater
- Laundry: Main Level
Features
- Breakfast Area, Built-in Features, Ceiling Fan(s), Crown Molding, Dining Area, Formal/Separate Dining Room, Eat-in Kitchen, Kitchen - Gourmet, Primary Bath(s), Recessed Lighting, Sound System, Wainscotting, Walk-In Closet(s), 9'+ Ceilings
- Flooring: Wood
- Doors: Six Panel, Sliding Glass, Storm Door(s)
- Windows: Storm Window(s), Window Treatments
- Basement: Full,Partially Finished,Sump Pump,Walk-Out Access
- Number of fireplaces: 1
- Fireplace features: Mantel(s), Wood Burning
Interior area
- Total structure area: 5,500
- Total interior livable area: 4,712 sqft
- Finished area above ground: 4,091
- Finished area below ground: 621
Property
Parking
- Total spaces: 3
- Parking features: Garage Faces Front, Garage Door Opener, Asphalt, Attached
- Attached garage spaces: 3
- Has uncovered spaces: Yes
Accessibility
- Accessibility features: None
Features
- Levels: Multi/Split,Three
- Stories: 3
- Patio & porch: Deck, Patio, Screened
- Exterior features: Extensive Hardscape
- Pool features: None
- Fencing: Partial
- Has view: Yes
- View description: Trees/Woods
Lot
- Size: 3.36 Acres
- Features: Stream/Creek, Wooded
Details
- Additional structures: Above Grade, Below Grade
- Parcel number: 0362 06 0018
- Zoning: 110
- Special conditions: Standard
Construction
Type & style
- Home type: SingleFamily
- Property subtype: Single Family Residence
Materials
- Combination
- Foundation: Permanent
- Roof: Asphalt
Condition
- Excellent
- New construction: No
- Year built: 2004
- Major remodel year: 2025
Details
- Builder model: RJL SPLIT
Utilities & green energy
- Sewer: Gravity Sept Fld, Septic = # of BR
- Water: Well
- Utilities for property: Electricity Available, Broadband
Community & HOA
Community
- Security: Security System
- Subdivision: Connemara
HOA
- Has HOA: No
- Services included: None
Location
- Region: Oakton
Financial & listing details
- Price per square foot: $403/sqft
- Tax assessed value: $1,572,670
- Annual tax amount: $18,180
- Date on market: 2/9/2026
- Listing agreement: Exclusive Agency
- Ownership: Fee Simple
Estimated market value
Not available
Estimated sales range
Not available
Not available
Price history
Price history
| Date | Event | Price |
|---|---|---|
| 1/18/2026 | Listing removed | $1,899,900$403/sqft |
Source: | ||
| 1/15/2026 | Listed for sale | $1,899,900$403/sqft |
Source: | ||
| 12/29/2025 | Contingent | $1,899,900$403/sqft |
Source: | ||
| 12/19/2025 | Listed for sale | $1,899,900+15.1%$403/sqft |
Source: | ||
| 4/12/2024 | Sold | $1,650,000+6.5%$350/sqft |
Source: | ||
Public tax history
Public tax history
| Year | Property taxes | Tax assessment |
|---|---|---|
| 2025 | $18,180 +36.4% | $1,572,670 +36.7% |
| 2024 | $13,332 +10.6% | $1,150,830 +7.7% |
| 2023 | $12,059 +3.1% | $1,068,630 +4.5% |
Find assessor info on the county website
BuyAbility℠ payment
Est. payment
$11,543/mo
Principal & interest
$9311
Property taxes
$1567
Home insurance
$665
Climate risks
Neighborhood: Difficult Run
Nearby schools
GreatSchools rating
- 8/10Flint Hill Elementary SchoolGrades: PK-6Distance: 3.8 mi
- 7/10Thoreau Middle SchoolGrades: 7-8Distance: 6.3 mi
- 8/10Madison High SchoolGrades: 9-12Distance: 4.1 mi
Schools provided by the listing agent
- District: Fairfax County Public Schools
Source: Bright MLS. This data may not be complete. We recommend contacting the local school district to confirm school assignments for this home.
- Loading
