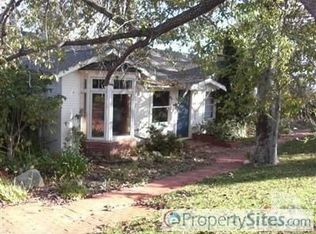Sold for $600,000 on 09/04/25
Listing Provided by:
Samuel Dunbar DRE #02019958 805-525-0026,
The Dunbar Group,
Scott Dunbar DRE #01242893 805-358-6644,
The Dunbar Group
Bought with: Keller Williams West Ventura C
$600,000
1173 Cliff Ave, Fillmore, CA 93015
2beds
1,260sqft
Single Family Residence
Built in 1923
0.35 Acres Lot
$716,700 Zestimate®
$476/sqft
$2,622 Estimated rent
Home value
$716,700
$681,000 - $753,000
$2,622/mo
Zestimate® history
Loading...
Owner options
Explore your selling options
What's special
Charming country cottage with panoramic views, nestled on a spacious 0.35-acre lot in the sought-after Cliff Avenue neighborhood of Fillmore. This two-bedroom, one-bathroom home offers 1,260 square feet of comfortable living space. A converted porch and a bonus room add to the sense of space and versatility.Perched on a bluff, the home boasts sweeping, peaceful views of Fillmore and the valley below. Enjoy outdoor living on the stamped concrete covered patio in the back or stretch out in the generous front yard. A concrete carport accommodates two vehicles, with gated access to the rear of the property.A vintage wood structure provides options for storage or animal care, and just behind it lies a concrete pad--historically used for RV parking. The rest of the lot features a forest-like setting, complete with mature pine trees, an orange tree, and a lemon tree, offering a tranquil, natural environment.Located in the highly desirable Cliff Avenue area, this property offers a blend of rural charm and convenient proximity to schools and employment centers. Don't miss this rare opportunity to embrace a peaceful, country lifestyle with stunning views.
Zillow last checked: 8 hours ago
Listing updated: September 04, 2025 at 03:09pm
Listing Provided by:
Samuel Dunbar DRE #02019958 805-525-0026,
The Dunbar Group,
Scott Dunbar DRE #01242893 805-358-6644,
The Dunbar Group
Bought with:
Walter Morris, DRE #01722259
Keller Williams West Ventura C
Source: CRMLS,MLS#: V1-28719 Originating MLS: California Regional MLS (Ventura & Pasadena-Foothills AORs)
Originating MLS: California Regional MLS (Ventura & Pasadena-Foothills AORs)
Facts & features
Interior
Bedrooms & bathrooms
- Bedrooms: 2
- Bathrooms: 1
- Full bathrooms: 1
Bedroom
- Features: All Bedrooms Down
Bathroom
- Features: Stone Counters, Walk-In Shower
Heating
- Radiant, See Remarks
Cooling
- None
Appliances
- Laundry: Washer Hookup, In Carport, Propane Dryer Hookup
Features
- Built-in Features, Eat-in Kitchen, Storage, All Bedrooms Down
- Flooring: Carpet, Laminate
- Has fireplace: No
- Fireplace features: None
- Common walls with other units/homes: No Common Walls
Interior area
- Total interior livable area: 1,260 sqft
Property
Parking
- Total spaces: 6
- Parking features: Concrete, RV Potential, RV Access/Parking
- Carport spaces: 2
Features
- Levels: One
- Stories: 1
- Entry location: Ground level
- Patio & porch: Concrete, Covered
- Pool features: None
- Spa features: None
- Fencing: Chain Link,Wood
- Has view: Yes
- View description: City Lights, Orchard, Panoramic, Valley
Lot
- Size: 0.35 Acres
- Dimensions: 244 x 119 x 116 x 218
- Features: Front Yard, Lawn, Sprinklers None, Yard
Details
- Additional structures: Outbuilding, Storage
- Parcel number: 0430100175
- Zoning: RA
- Special conditions: Standard,Trust
Construction
Type & style
- Home type: SingleFamily
- Architectural style: Cottage
- Property subtype: Single Family Residence
Materials
- Wood Siding
- Foundation: Raised
- Roof: Composition
Condition
- Year built: 1923
Utilities & green energy
- Electric: Standard
- Sewer: Septic Tank
- Water: Public
- Utilities for property: Electricity Available, Propane, Water Connected
Community & neighborhood
Community
- Community features: Biking, Dog Park, Hiking, Park, Rural, Valley
Location
- Region: Fillmore
- Subdivision: Fillmore: Other - 0055
Other
Other facts
- Listing terms: Cash,Conventional,Submit
- Road surface type: Paved
Price history
| Date | Event | Price |
|---|---|---|
| 9/4/2025 | Sold | $600,000-19.9%$476/sqft |
Source: | ||
| 8/13/2025 | Contingent | $749,000$594/sqft |
Source: | ||
| 7/28/2025 | Price change | $749,000-6.3%$594/sqft |
Source: | ||
| 6/20/2025 | Price change | $799,000-6%$634/sqft |
Source: | ||
| 4/29/2025 | Price change | $850,000-5%$675/sqft |
Source: | ||
Public tax history
| Year | Property taxes | Tax assessment |
|---|---|---|
| 2025 | $7,173 +960.2% | $606,900 +850.6% |
| 2024 | $677 | $63,841 +2% |
| 2023 | $677 +8.2% | $62,590 +2% |
Find assessor info on the county website
Neighborhood: 93015
Nearby schools
GreatSchools rating
- 5/10Mountain Vista SchoolGrades: K-5Distance: 0.8 mi
- 3/10Fillmore Middle SchoolGrades: 6-8Distance: 1.2 mi
- 6/10Fillmore Senior High SchoolGrades: 9-12Distance: 1.5 mi
Get a cash offer in 3 minutes
Find out how much your home could sell for in as little as 3 minutes with a no-obligation cash offer.
Estimated market value
$716,700
Get a cash offer in 3 minutes
Find out how much your home could sell for in as little as 3 minutes with a no-obligation cash offer.
Estimated market value
$716,700
