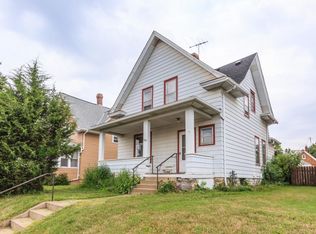Closed
$245,000
1173 Rice St, Saint Paul, MN 55117
4beds
2,768sqft
Single Family Residence
Built in 1910
4,791.6 Square Feet Lot
$242,600 Zestimate®
$89/sqft
$3,118 Estimated rent
Home value
$242,600
$218,000 - $269,000
$3,118/mo
Zestimate® history
Loading...
Owner options
Explore your selling options
What's special
Multi-Generational opportunity in a walkable location! Welcome to this charming two-story brick home offering incredible flexibility for multi-generational or multi-family living. With two kitchens and bathrooms on both levels, this home is ready for your vision! The main level features a spacious kitchen with a walk-in pantry and room for a dining table, plus generous living and dining areas—ideal for entertaining. Two main-floor bedrooms offer convenience and layout flexibility. Upstairs, enjoy a versatile family room, two more bedrooms, and a second kitchen—perfect for an in-law suite, rental potential, or extended household setup. The unfinished lower level offers room to grow or add equity. A one-car garage, great walkability, and easy bus access round out this fantastic opportunity. Bring your ideas and breathe new life into this versatile home!
Zillow last checked: 8 hours ago
Listing updated: July 25, 2025 at 08:56am
Listed by:
Bradley K. Pitlick 612-803-1250,
Edina Realty, Inc.
Bought with:
Devonte Brewer
Real Broker, LLC
Source: NorthstarMLS as distributed by MLS GRID,MLS#: 6689402
Facts & features
Interior
Bedrooms & bathrooms
- Bedrooms: 4
- Bathrooms: 3
- Full bathrooms: 2
- 3/4 bathrooms: 1
Bedroom 1
- Level: Main
- Area: 132 Square Feet
- Dimensions: 12x11
Bedroom 2
- Level: Main
- Area: 110 Square Feet
- Dimensions: 11x10
Bedroom 3
- Level: Upper
- Area: 165 Square Feet
- Dimensions: 15x11
Bedroom 4
- Level: Upper
- Area: 132 Square Feet
- Dimensions: 12x11
Dining room
- Level: Main
- Area: 143 Square Feet
- Dimensions: 11x13
Family room
- Level: Upper
- Area: 143 Square Feet
- Dimensions: 13x11
Kitchen
- Level: Main
- Area: 182 Square Feet
- Dimensions: 14x13
Kitchen 2nd
- Level: Upper
- Area: 240 Square Feet
- Dimensions: 16x15
Living room
- Level: Main
- Area: 208 Square Feet
- Dimensions: 16x13
Mud room
- Level: Main
- Area: 55 Square Feet
- Dimensions: 11x5
Heating
- Baseboard
Cooling
- Window Unit(s)
Appliances
- Included: Dishwasher, Dryer, Microwave, Range, Refrigerator, Washer
Features
- Basement: Block,Full,Unfinished
- Has fireplace: No
Interior area
- Total structure area: 2,768
- Total interior livable area: 2,768 sqft
- Finished area above ground: 1,715
- Finished area below ground: 0
Property
Parking
- Total spaces: 1
- Parking features: Detached
- Garage spaces: 1
Accessibility
- Accessibility features: None
Features
- Levels: Two
- Stories: 2
- Patio & porch: Porch
- Pool features: None
Lot
- Size: 4,791 sqft
- Dimensions: 40 x 127
Details
- Foundation area: 1008
- Parcel number: 252923110006
- Zoning description: Residential-Single Family
Construction
Type & style
- Home type: SingleFamily
- Property subtype: Single Family Residence
Materials
- Brick/Stone, Block
Condition
- Age of Property: 115
- New construction: No
- Year built: 1910
Utilities & green energy
- Gas: Natural Gas
- Sewer: City Sewer/Connected
- Water: City Water/Connected
Community & neighborhood
Location
- Region: Saint Paul
- Subdivision: Braytons 2nd Add
HOA & financial
HOA
- Has HOA: No
Price history
| Date | Event | Price |
|---|---|---|
| 7/25/2025 | Sold | $245,000+2.1%$89/sqft |
Source: | ||
| 6/9/2025 | Price change | $240,000-2%$87/sqft |
Source: | ||
| 5/15/2025 | Price change | $245,000-2%$89/sqft |
Source: | ||
| 4/4/2025 | Listed for sale | $250,000+13.8%$90/sqft |
Source: | ||
| 10/18/2022 | Listing removed | -- |
Source: | ||
Public tax history
| Year | Property taxes | Tax assessment |
|---|---|---|
| 2025 | $3,252 +17.1% | $222,000 +8.8% |
| 2024 | $2,778 -1.8% | $204,100 +10.9% |
| 2023 | $2,830 +24% | $184,100 -0.6% |
Find assessor info on the county website
Neighborhood: North End
Nearby schools
GreatSchools rating
- 5/10Como Park Elementary SchoolGrades: PK-5Distance: 1.3 mi
- 3/10Murray Middle SchoolGrades: 6-8Distance: 4.3 mi
- 2/10Como Park Senior High SchoolGrades: 9-12Distance: 1.2 mi
Get a cash offer in 3 minutes
Find out how much your home could sell for in as little as 3 minutes with a no-obligation cash offer.
Estimated market value$242,600
Get a cash offer in 3 minutes
Find out how much your home could sell for in as little as 3 minutes with a no-obligation cash offer.
Estimated market value
$242,600
