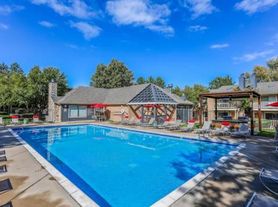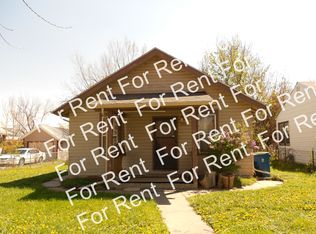Nicely Updated Centrally Located Townhouse with Bonus Unfinished Basement
This desirable townhouse has been tastefully updated and maintained and features Central AC. Enjoy an open concept kitchen/dining/living room with fireplace and a wall of windows looking out onto the inviting rear patio area. The kitchen has updated appliances, countertops, and granite island. The living room space features designer carpet, lots of light, and opens to an inviting dining area. The rear patio is large and sets a great scene for summer barbecues. There is a powder room on the main level with a newer granite top vanity and upgraded toilet. Upstairs are three bedrooms including an upgraded primary suite with remodeled bathroom. There are two generously sized secondary bedrooms on the top floor and an upgraded secondary bathroom. This wonderful home also features a large two car garage with additional parking spaces and a huge unfinished basement not included in the total area, ideal for craft area or working out. Don't miss this wonderful home!
1 Small Pet Considered
$60 Application Fee
$199 Lease Writing Fee
1% Monthly Processing Fee
Renters Warehouse accepts portable screening reports (PTSR) pursuant to 38-12-902(2.5)
Townhouse for rent
$2,300/mo
1173 S Sable Blvd UNIT F, Aurora, CO 80012
3beds
1,550sqft
Price may not include required fees and charges.
Townhouse
Available now
Cats, dogs OK
Central air, ceiling fan
-- Laundry
2 Parking spaces parking
Forced air, fireplace
What's special
Upgraded primary suiteGranite islandGenerously sized secondary bedroomsUpgraded secondary bathroomWall of windowsInviting rear patio areaLots of light
- 3 days |
- -- |
- -- |
Travel times
Looking to buy when your lease ends?
Consider a first-time homebuyer savings account designed to grow your down payment with up to a 6% match & a competitive APY.
Facts & features
Interior
Bedrooms & bathrooms
- Bedrooms: 3
- Bathrooms: 3
- Full bathrooms: 2
- 1/2 bathrooms: 1
Rooms
- Room types: Dining Room
Heating
- Forced Air, Fireplace
Cooling
- Central Air, Ceiling Fan
Appliances
- Included: Dishwasher, Disposal, Microwave, Range Oven, Refrigerator, Stove
Features
- Ceiling Fan(s), Storage, Walk-In Closet(s)
- Flooring: Tile
- Has fireplace: Yes
Interior area
- Total interior livable area: 1,550 sqft
Property
Parking
- Total spaces: 2
- Details: Contact manager
Features
- Exterior features: Eat-in Kitchen, Granite Countertops, Heating system: ForcedAir, High Ceilings, Stainless Steel Appliances
Details
- Parcel number: 197519217012
Construction
Type & style
- Home type: Townhouse
- Property subtype: Townhouse
Condition
- Year built: 1980
Utilities & green energy
- Utilities for property: Cable Available
Building
Management
- Pets allowed: Yes
Community & HOA
Location
- Region: Aurora
Financial & listing details
- Lease term: Contact For Details
Price history
| Date | Event | Price |
|---|---|---|
| 10/31/2025 | Listed for rent | $2,300-6.1%$1/sqft |
Source: Zillow Rentals | ||
| 10/2/2025 | Listing removed | $2,450$2/sqft |
Source: Zillow Rentals | ||
| 9/23/2025 | Listed for rent | $2,450$2/sqft |
Source: Zillow Rentals | ||
| 9/27/2024 | Listing removed | $2,450$2/sqft |
Source: Zillow Rentals | ||
| 9/11/2024 | Price change | $2,450-3%$2/sqft |
Source: Zillow Rentals | ||

