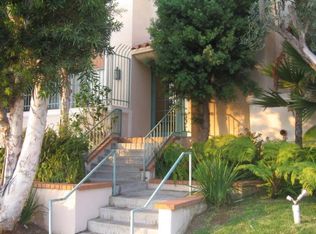Two-story townhouse-style community located in the heart of Culver City and adjacent to Marina Del Rey. Enjoy beautifully landscaped courtyards with tranquil water fountains, a gated entrance, intercom access, assigned tandem parking*, private in-unit washer and dryer hookups, and on-site cameras. Ideally situated in prime West Los Angeles with convenient access to the 405 Freeway-just minutes from downtown Culver City, Marina Del Rey, Venice Beach, and only two blocks east of Centinela. Directly across from the Culver Bike Path.
For more information or to schedule a viewing, please contact our Property Manager:
Please Click Here/Copy this Link for a Virtual 3D Tour of a Similar Unit!
KEY FEATURES
Bedrooms: 2 Bed
Bathrooms: 1 Bath
Parking: Monthly Fee Applies
Lease Duration: 1 Year (See Details Below)
Deposit: 1 month (OAC)
Pets Policy: Cats & Dogs OK
Laundry: Washer/Dryer Hookups in Unit
Property Type: Townhouse-Style Apartment
UNIT DESCRIPTION:
Spacious living room features fresh paint, wood flooring, exposed wooden beam ceilings with ambient lighting throughout, a wall-mounted A/C unit, wall gas heater with a digital thermostat, and a large window fitted with new wooden horizontal blinds.
The kitchen offers tile flooring, white marble-style countertops, stainless steel appliances including a dishwasher, over-the-range microwave, and gas stove/oven. It also includes a stainless steel sink with a tall spout faucet, ample cabinetry, and a new double-pane window with wooden blinds.
Adjacent to the kitchen is a side laundry room with washer/dryer hookups, leading to the half bathroom. A large, private, fenced-in patio is accessible through the rear hallway door.
The half bathroom includes tile flooring, a modern vanity with mirror and overhead sconce, a new mirrored medicine cabinet, and built-in storage cabinets.
A staircase leads to the second level, where both bedrooms and the full bathroom are located.
Second Floor:
The hallway features a floor-to-ceiling built-in wooden cabinet for additional storage.
The main bathroom includes tile flooring, a new modern vanity with an LED-lit mirror and overhead sconce, a mirrored medicine cabinet, and a bathtub with custom tiled walls, new shower rod and curtain, a new window, and all-new fixtures and accessories.
The primary bedroom offers a wall A/C unit, exposed beam ceilings, a large closet with sliding mirrored doors, a ceiling fan with lights on a digital dimmer switch, a built-in USB outlet, and a window with new wooden horizontal blinds.
The second bedroom features exposed beam ceilings, a large closet with sliding mirrored doors and extra overhead storage, a ceiling fan with lights on a digital dimmer switch, a USB outlet, and a new window with wooden horizontal blinds.
Terms and Requirements:
Apartment for rent
$2,950/mo
11730-11846 Culver Blvd #11211738, Los Angeles, CA 90066
2beds
1,050sqft
Price may not include required fees and charges.
Apartment
Available now
Cats, small dogs OK
Air conditioner, wall unit, ceiling fan
Hookups laundry
Assigned parking
-- Heating
What's special
Modern vanityGated entranceLandscaped courtyardsTranquil water fountainsNew wooden horizontal blindsNew fixtures and accessoriesNew modern vanity
- 3 days
- on Zillow |
- -- |
- -- |
Travel times
Looking to buy when your lease ends?
See how you can grow your down payment with up to a 6% match & 4.15% APY.
Facts & features
Interior
Bedrooms & bathrooms
- Bedrooms: 2
- Bathrooms: 2
- Full bathrooms: 1
- 1/2 bathrooms: 1
Cooling
- Air Conditioner, Wall Unit, Ceiling Fan
Appliances
- Included: Dishwasher, Microwave, Range Oven, Range/Oven, WD Hookup
- Laundry: Hookups
Features
- Ceiling Fan(s), Individual Climate Control, WD Hookup
- Flooring: Wood
- Windows: Double Pane Windows, Window Coverings
Interior area
- Total interior livable area: 1,050 sqft
Property
Parking
- Parking features: Assigned
- Details: Contact manager
Features
- Stories: 2
- Patio & porch: Patio
- Exterior features: Ambient Lighting on a Dimmer, Courtyard, Exposed Beam Ceiling, Exposed Wooden Beam Ceilings, Fans/Lights on Digital Dimmers, Flooring: Wood, Granite Countertops, Jacuzzi Tub, LED Bathroom Mirror, Parking Available, Pet Loft, Phone/Intercom Access, Quartz Countertops, Sliding Mirrored Closet Doors, Stainless Steel Appliances, Surveillance Cameras, Townhome Style, USB Outlet
Details
- Other equipment: Intercom
Construction
Type & style
- Home type: Apartment
- Property subtype: Apartment
Condition
- Year built: 1955
Building
Details
- Building name: 11730-11846 Culver Blvd
Management
- Pets allowed: Yes
Community & HOA
Community
- Security: Gated Community
Location
- Region: Los Angeles
Financial & listing details
- Lease term: Contact For Details
Price history
| Date | Event | Price |
|---|---|---|
| 7/30/2025 | Listed for rent | $2,950$3/sqft |
Source: Zillow Rentals | ||
Neighborhood: Del Rey
There are 3 available units in this apartment building
![[object Object]](https://photos.zillowstatic.com/fp/c6ce1898df3417598ee959d57add0dda-p_i.jpg)
