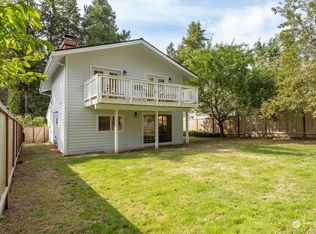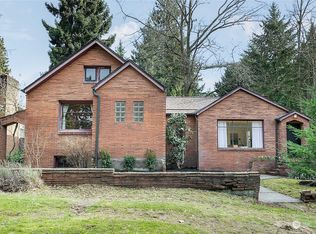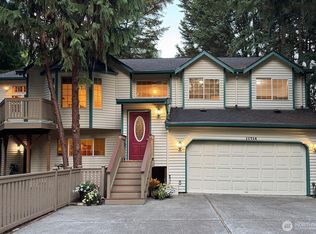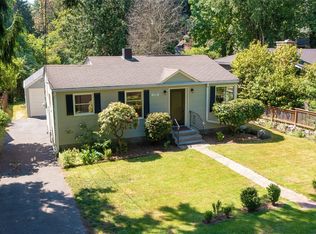Sold
Listed by:
Brett Faulds,
Real Residential,
Jessica Schmuland,
Real Residential
Bought with: John L. Scott Snohomish
$1,200,000
11730 36th Avenue NE, Seattle, WA 98125
4beds
2,240sqft
Single Family Residence
Built in 1962
10,445.69 Square Feet Lot
$1,184,400 Zestimate®
$536/sqft
$3,611 Estimated rent
Home value
$1,184,400
$1.09M - $1.29M
$3,611/mo
Zestimate® history
Loading...
Owner options
Explore your selling options
What's special
Nestled in a lush forest, this 4-bedroom home offers the perfect blend of tranquility and convenience. Located just blocks from vibrant Lake City, it provides easy access to shopping, dining, and commuting while being surrounded by nature. The updated main kitchen combines modern design with everyday functionality. Downstairs, a versatile wet bar provides an excellent setup for entertaining, movie nights, or creating a cozy guest retreat. Outside, enjoy a private, tree-lined yard with a large, over-height shop for woodworking or extra storage. The whole home just underwent a significant refresh including paint, carpets & much more. This unique property offers peaceful forest living with prime city access—schedule a showing today!
Zillow last checked: 8 hours ago
Listing updated: March 22, 2025 at 04:03am
Offers reviewed: Feb 03
Listed by:
Brett Faulds,
Real Residential,
Jessica Schmuland,
Real Residential
Bought with:
Carrie Freeman, 87326
John L. Scott Snohomish
Source: NWMLS,MLS#: 2326271
Facts & features
Interior
Bedrooms & bathrooms
- Bedrooms: 4
- Bathrooms: 3
- Full bathrooms: 2
- 1/2 bathrooms: 1
- Main level bathrooms: 2
- Main level bedrooms: 3
Primary bedroom
- Level: Lower
Bedroom
- Level: Main
Bedroom
- Level: Main
Bedroom
- Level: Main
Bathroom full
- Level: Lower
Bathroom full
- Level: Main
Other
- Level: Main
Dining room
- Level: Main
Entry hall
- Level: Split
Family room
- Level: Lower
Kitchen with eating space
- Level: Main
Kitchen without eating space
- Level: Lower
Living room
- Level: Main
Utility room
- Level: Lower
Heating
- Forced Air
Cooling
- Insert
Appliances
- Included: Dishwasher(s), Dryer(s), Disposal, Refrigerator(s), Stove(s)/Range(s), Washer(s), Garbage Disposal, Water Heater: Electric, Water Heater Location: Lower Level
Features
- Bath Off Primary
- Flooring: Ceramic Tile, Laminate, Stone, Carpet, Laminate Tile
- Basement: Finished
- Has fireplace: No
Interior area
- Total structure area: 2,240
- Total interior livable area: 2,240 sqft
Property
Parking
- Total spaces: 4
- Parking features: Attached Carport, Detached Garage
- Garage spaces: 4
- Has carport: Yes
Features
- Levels: Multi/Split
- Entry location: Split
- Patio & porch: Second Kitchen, Bath Off Primary, Ceramic Tile, Laminate Tile, Wall to Wall Carpet, Water Heater
- Has view: Yes
- View description: Territorial
Lot
- Size: 10,445 sqft
- Features: Paved, Cabana/Gazebo, Cable TV, Electric Car Charging, Fenced-Fully, High Speed Internet
- Topography: Level
- Residential vegetation: Garden Space
Details
- Parcel number: 8820903610
- Special conditions: Standard
Construction
Type & style
- Home type: SingleFamily
- Property subtype: Single Family Residence
Materials
- Wood Siding
- Foundation: Poured Concrete
- Roof: Composition
Condition
- Year built: 1962
Utilities & green energy
- Electric: Company: Seattle City Light
- Sewer: Sewer Connected, Company: City of Seattle
- Water: Public, Company: City of Seattle
Community & neighborhood
Location
- Region: Seattle
- Subdivision: Meadowbrook
Other
Other facts
- Listing terms: Cash Out,Conventional,FHA,VA Loan
- Cumulative days on market: 70 days
Price history
| Date | Event | Price |
|---|---|---|
| 2/19/2025 | Sold | $1,200,000+21.8%$536/sqft |
Source: | ||
| 2/4/2025 | Pending sale | $985,000$440/sqft |
Source: | ||
| 1/28/2025 | Listed for sale | $985,000+34.9%$440/sqft |
Source: | ||
| 11/13/2017 | Sold | $730,000+16.8%$326/sqft |
Source: | ||
| 12/7/2015 | Sold | $624,900$279/sqft |
Source: | ||
Public tax history
| Year | Property taxes | Tax assessment |
|---|---|---|
| 2024 | $10,191 +18.7% | $999,000 +18.5% |
| 2023 | $8,587 -2.9% | $843,000 -13.9% |
| 2022 | $8,848 +14% | $979,000 +25% |
Find assessor info on the county website
Neighborhood: Matthews Beach
Nearby schools
GreatSchools rating
- 6/10John Rogers Elementary SchoolGrades: K-5Distance: 0.6 mi
- 8/10Jane Addams Middle SchoolGrades: 6-8Distance: 0.4 mi
- 6/10Nathan Hale High SchoolGrades: 9-12Distance: 0.6 mi

Get pre-qualified for a loan
At Zillow Home Loans, we can pre-qualify you in as little as 5 minutes with no impact to your credit score.An equal housing lender. NMLS #10287.
Sell for more on Zillow
Get a free Zillow Showcase℠ listing and you could sell for .
$1,184,400
2% more+ $23,688
With Zillow Showcase(estimated)
$1,208,088


