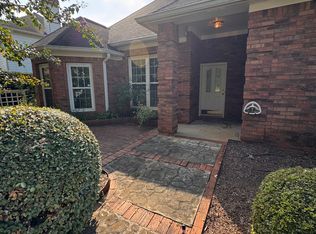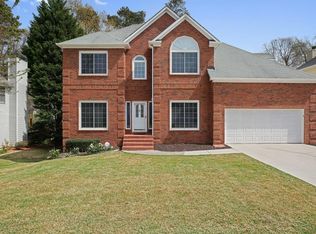Closed
$475,000
11730 Red Maple Forest Dr, Johns Creek, GA 30005
4beds
1,906sqft
Single Family Residence, Residential
Built in 1988
0.25 Acres Lot
$510,900 Zestimate®
$249/sqft
$2,991 Estimated rent
Home value
$510,900
$485,000 - $536,000
$2,991/mo
Zestimate® history
Loading...
Owner options
Explore your selling options
What's special
Welcome to this well-maintained home in a swim/tennis community located within proximity to freeways, shopping, eateries, and Lake Lanier. Open the door and you will be welcomed into a large living room with a fireplace, formal dining room, and plenty of natural light. Eat-in kitchen with cherry cabinets, electric cooktop, granite counters, and stainless-steel appliances. The backdoor leads to a patio, overlooking the fenced-in terraced backyard with mature trees and landscape. Head upstairs and you will find an oversized master suite with tray ceilings, dual vanity, separate shower, garden tub, and walk-in closets. Three spacious guest bedrooms and a tiled guest bathroom complete the upstairs. Hurry….do not let this one pass you by! You will love the location, space, and all the amenities the neighborhood has to offer. Make this home yours today!
Zillow last checked: 8 hours ago
Listing updated: March 21, 2024 at 04:17pm
Listing Provided by:
KRIS KOLARICH,
Southern Classic Realtors
Bought with:
Maria Shkolnik, 346820
Virtual Properties Realty.com
Source: FMLS GA,MLS#: 7286318
Facts & features
Interior
Bedrooms & bathrooms
- Bedrooms: 4
- Bathrooms: 3
- Full bathrooms: 2
- 1/2 bathrooms: 1
Primary bedroom
- Features: Oversized Master
- Level: Oversized Master
Bedroom
- Features: Oversized Master
Primary bathroom
- Features: Double Vanity, Separate Tub/Shower, Soaking Tub
Dining room
- Features: Separate Dining Room
Kitchen
- Features: Cabinets Stain, Country Kitchen, Eat-in Kitchen, Pantry, Solid Surface Counters, View to Family Room
Heating
- Central
Cooling
- Ceiling Fan(s), Central Air
Appliances
- Included: Dishwasher, Electric Cooktop, Electric Oven, Electric Range, Electric Water Heater, Microwave, Refrigerator
- Laundry: Laundry Room
Features
- Entrance Foyer, High Ceilings 9 ft Main, High Ceilings 9 ft Upper, High Speed Internet, Tray Ceiling(s), Walk-In Closet(s)
- Flooring: Carpet, Hardwood, Laminate
- Windows: None
- Basement: None
- Number of fireplaces: 1
- Fireplace features: Factory Built, Family Room
- Common walls with other units/homes: No Common Walls
Interior area
- Total structure area: 1,906
- Total interior livable area: 1,906 sqft
- Finished area above ground: 2,039
- Finished area below ground: 0
Property
Parking
- Total spaces: 2
- Parking features: Attached, Driveway, Garage
- Attached garage spaces: 2
- Has uncovered spaces: Yes
Accessibility
- Accessibility features: None
Features
- Levels: Two
- Stories: 2
- Patio & porch: Front Porch, Patio
- Exterior features: None, No Dock
- Pool features: None
- Spa features: None
- Fencing: None
- Has view: Yes
- View description: Trees/Woods
- Waterfront features: None
- Body of water: None
Lot
- Size: 0.25 Acres
- Features: Back Yard, Front Yard, Level
Details
- Additional structures: None
- Parcel number: 11 064102340554
- Other equipment: None
- Horse amenities: None
Construction
Type & style
- Home type: SingleFamily
- Architectural style: Traditional
- Property subtype: Single Family Residence, Residential
Materials
- Brick Front, Brick Veneer, HardiPlank Type
- Foundation: None
- Roof: Composition
Condition
- Resale
- New construction: No
- Year built: 1988
Utilities & green energy
- Electric: 220 Volts
- Sewer: Public Sewer
- Water: Public
- Utilities for property: Cable Available, Electricity Available, Natural Gas Available, Phone Available, Sewer Available, Water Available
Green energy
- Energy efficient items: None
- Energy generation: None
Community & neighborhood
Security
- Security features: Smoke Detector(s)
Community
- Community features: Clubhouse, Homeowners Assoc, Near Schools, Near Shopping, Near Trails/Greenway, Playground, Pool, Tennis Court(s)
Location
- Region: Johns Creek
- Subdivision: Forest
HOA & financial
HOA
- Has HOA: Yes
- HOA fee: $700 annually
- Services included: Reserve Fund, Swim, Tennis
Other
Other facts
- Road surface type: Asphalt
Price history
| Date | Event | Price |
|---|---|---|
| 11/27/2023 | Sold | $475,000-5%$249/sqft |
Source: | ||
| 10/30/2023 | Pending sale | $499,900$262/sqft |
Source: | ||
| 10/18/2023 | Listed for sale | $499,900$262/sqft |
Source: | ||
| 10/10/2023 | Pending sale | $499,900$262/sqft |
Source: | ||
| 10/6/2023 | Listed for sale | $499,900+153.8%$262/sqft |
Source: | ||
Public tax history
| Year | Property taxes | Tax assessment |
|---|---|---|
| 2024 | $3,825 -8.1% | $201,720 +45.8% |
| 2023 | $4,163 -2% | $138,360 |
| 2022 | $4,246 +19.8% | $138,360 +23.1% |
Find assessor info on the county website
Neighborhood: 30005
Nearby schools
GreatSchools rating
- 9/10Abbotts Hill Elementary SchoolGrades: PK-5Distance: 0.8 mi
- 8/10Taylor Road Middle SchoolGrades: 6-8Distance: 1 mi
- 10/10Chattahoochee High SchoolGrades: 9-12Distance: 1.2 mi
Schools provided by the listing agent
- Elementary: Abbotts Hill
- Middle: Taylor Road
- High: Chattahoochee
Source: FMLS GA. This data may not be complete. We recommend contacting the local school district to confirm school assignments for this home.
Get a cash offer in 3 minutes
Find out how much your home could sell for in as little as 3 minutes with a no-obligation cash offer.
Estimated market value
$510,900
Get a cash offer in 3 minutes
Find out how much your home could sell for in as little as 3 minutes with a no-obligation cash offer.
Estimated market value
$510,900

