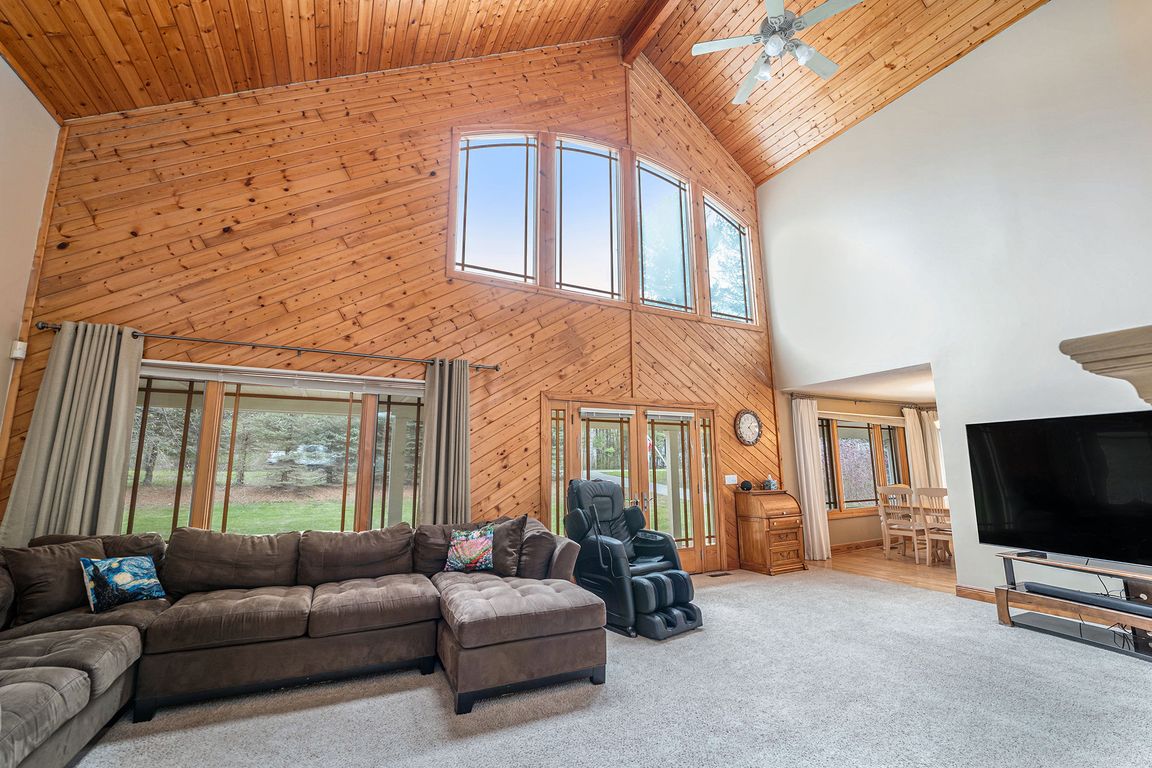
Accepting backupsPrice cut: $5K (7/4)
$520,000
3beds
3,016sqft
11730 S East Torch Lake Dr, Alden, MI 49612
3beds
3,016sqft
Single family residence
Built in 2003
2.27 Acres
3 Attached garage spaces
$172 price/sqft
What's special
PRICE REDUCTION Offered with a generous $$$ Buyer Concession, this Alden chalet-style home presents a fantastic opportunity just a short walk from the crystal-clear shoreline of Torch Lake. The concession may be applied toward updates such as Flooring, Bathroom Improvements, Window Replacements, Closing Costs, or an Interest Rate Buy-Down—BUYER"S CHOICE! Seller ...
- 105 days
- on Zillow |
- 155 |
- 2 |
Source: NGLRMLS,MLS#: 1933411
Travel times
Kitchen
Living Room
Primary Bedroom
Zillow last checked: 7 hours ago
Listing updated: July 23, 2025 at 10:37am
Listed by:
Michele Sharp Cell:231-633-1604,
Berkshire Hathaway Homeservices - TC 231-947-7777,
Martin Gamble 231-492-6930,
Berkshire Hathaway Homeservices - TC
Source: NGLRMLS,MLS#: 1933411
Facts & features
Interior
Bedrooms & bathrooms
- Bedrooms: 3
- Bathrooms: 3
- Full bathrooms: 2
- 1/2 bathrooms: 1
- Main level bathrooms: 2
- Main level bedrooms: 1
Rooms
- Room types: Exercise Room
Primary bedroom
- Level: Main
- Area: 281.75
- Dimensions: 17.5 x 16.1
Bedroom 2
- Level: Upper
- Area: 234.21
- Dimensions: 15.11 x 15.5
Bedroom 3
- Level: Upper
- Area: 243.35
- Dimensions: 15.5 x 15.7
Bedroom 4
- Level: Upper
- Area: 375.99
- Dimensions: 24.9 x 15.1
Primary bathroom
- Features: Private
Dining room
- Level: Main
- Area: 155
- Dimensions: 15.5 x 10
Family room
- Level: Upper
- Area: 375.99
- Dimensions: 24.9 x 15.1
Kitchen
- Level: Main
- Area: 198.9
- Dimensions: 17 x 11.7
Living room
- Level: Main
- Area: 486.36
- Dimensions: 25.2 x 19.3
Heating
- Forced Air, Natural Gas, Fireplace(s)
Cooling
- Central Air
Appliances
- Included: Refrigerator, Oven/Range, Dishwasher, Microwave, Washer, Dryer, Exhaust Fan
- Laundry: Main Level
Features
- Cathedral Ceiling(s), Walk-In Closet(s), Pantry, Loft, Granite Counters, Kitchen Island, Mud Room, Den/Study, Central Vacuum, Ceiling Fan(s), Cable TV, High Speed Internet, WiFi
- Flooring: Carpet, Wood
- Windows: Bay Window(s), Curtain Rods
- Basement: Crawl Space
- Has fireplace: Yes
- Fireplace features: Gas
Interior area
- Total structure area: 3,016
- Total interior livable area: 3,016 sqft
- Finished area above ground: 3,016
- Finished area below ground: 0
Video & virtual tour
Property
Parking
- Total spaces: 3
- Parking features: Attached, Garage Door Opener, Paved, Concrete Floors, Asphalt, Private
- Attached garage spaces: 3
- Has uncovered spaces: Yes
Accessibility
- Accessibility features: Main Floor Access, Covered Entrance, Accessible Full Bath
Features
- Levels: Two
- Stories: 2
- Patio & porch: Multi-Level Decking, Covered
- Has spa: Yes
- Spa features: Bath
- Waterfront features: Near Pub.Access w/in 500'
Lot
- Size: 2.27 Acres
- Dimensions: 400 x 247
- Features: Wooded-Hardwoods, Evergreens, Some Lowland Areas, Level, Sloped, Landscaped, Metes and Bounds
Details
- Additional structures: Shed(s)
- Parcel number: 05-08-033-046-00
- Zoning description: Residential
- Wooded area: 30
Construction
Type & style
- Home type: SingleFamily
- Architectural style: Chalet
- Property subtype: Single Family Residence
Materials
- 2x6 Framing, Frame, Vinyl Siding
- Foundation: Poured Concrete
- Roof: Asphalt
Condition
- New construction: No
- Year built: 2003
Utilities & green energy
- Sewer: Private Sewer
- Water: Private
Community & HOA
Community
- Features: None
- Security: Smoke Detector(s)
- Subdivision: M&B
HOA
- Services included: None
Location
- Region: Alden
Financial & listing details
- Price per square foot: $172/sqft
- Tax assessed value: $653,400
- Annual tax amount: $4,240
- Price range: $520K - $520K
- Date on market: 5/8/2025
- Listing agreement: Exclusive Right Sell
- Listing terms: Conventional,Cash
- Ownership type: Private Owner
- Road surface type: Asphalt