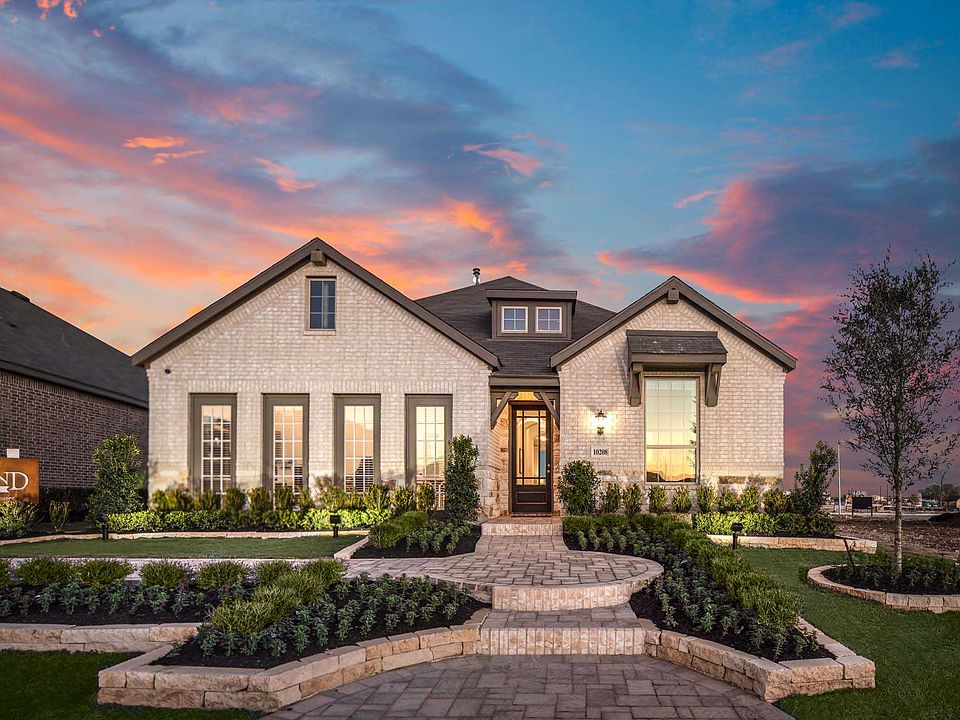Welcome to the Millbeck. This expansive two-story home offers 3,251 square feet of versatile living space, featuring four bedrooms and three baths, along with one to two half baths, ideal for a growing family. The main floor includes a three-car tandem garage that leads into a welcoming foyer with a study and bedroom. The open-concept kitchen, complete with a large island, seamlessly connects to the dining and family rooms, perfect for entertaining. The primary suite provides a luxurious retreat with a spacious bath. Upstairs, the secondary bedrooms are complemented by a game room, offering additional space for relaxation or play. A large patio enhances outdoor living, making this home perfect for both everyday comfort and hosting gatherings.
New construction
Special offer
$721,391
11730 Stoltzer, San Antonio, TX 78254
5beds
3,525sqft
Single Family Residence
Built in 2025
-- sqft lot
$711,700 Zestimate®
$205/sqft
$-- HOA
Under construction (available December 2025)
Currently being built and ready to move in soon. Reserve today by contacting the builder.
What's special
Expansive two-story homeOutdoor livingLuxurious retreatVersatile living spaceFour bedroomsThree bathsLarge patio
This home is based on the Plan Millbeck plan.
Call: (830) 521-3796
- 41 days |
- 57 |
- 7 |
Zillow last checked: September 30, 2025 at 05:22pm
Listing updated: September 30, 2025 at 05:22pm
Listed by:
Highland Homes
Source: Highland Homes
Travel times
Schedule tour
Select your preferred tour type — either in-person or real-time video tour — then discuss available options with the builder representative you're connected with.
Facts & features
Interior
Bedrooms & bathrooms
- Bedrooms: 5
- Bathrooms: 7
- Full bathrooms: 5
- 1/2 bathrooms: 2
Heating
- Natural Gas, Forced Air
Cooling
- Central Air
Interior area
- Total interior livable area: 3,525 sqft
Video & virtual tour
Property
Parking
- Total spaces: 3
- Parking features: Attached
- Attached garage spaces: 3
Features
- Levels: 2.0
- Stories: 2
Construction
Type & style
- Home type: SingleFamily
- Property subtype: Single Family Residence
Condition
- New Construction,Under Construction
- New construction: Yes
- Year built: 2025
Details
- Builder name: Highland Homes
Community & HOA
Community
- Subdivision: Davis Ranch: 60ft. lots
Location
- Region: San Antonio
Financial & listing details
- Price per square foot: $205/sqft
- Date on market: 8/30/2025
About the community
Pool
Davis Ranch in northwest San Antonio offers homeowners a convenient location close to Loop 1604 with the beauty of the Government Canyon as its backdrop. Spend the summers in the pool and cabana, or go for a hike or bike ride on the 40 miles of trails next to the community. With curved, cul-de-sac streets and treed landscaping, Davis Ranch shows off the best of the Texas Hill Country.
4.99% Fixed Rate Mortgage
Limited Time Savings!Source: Highland Homes

