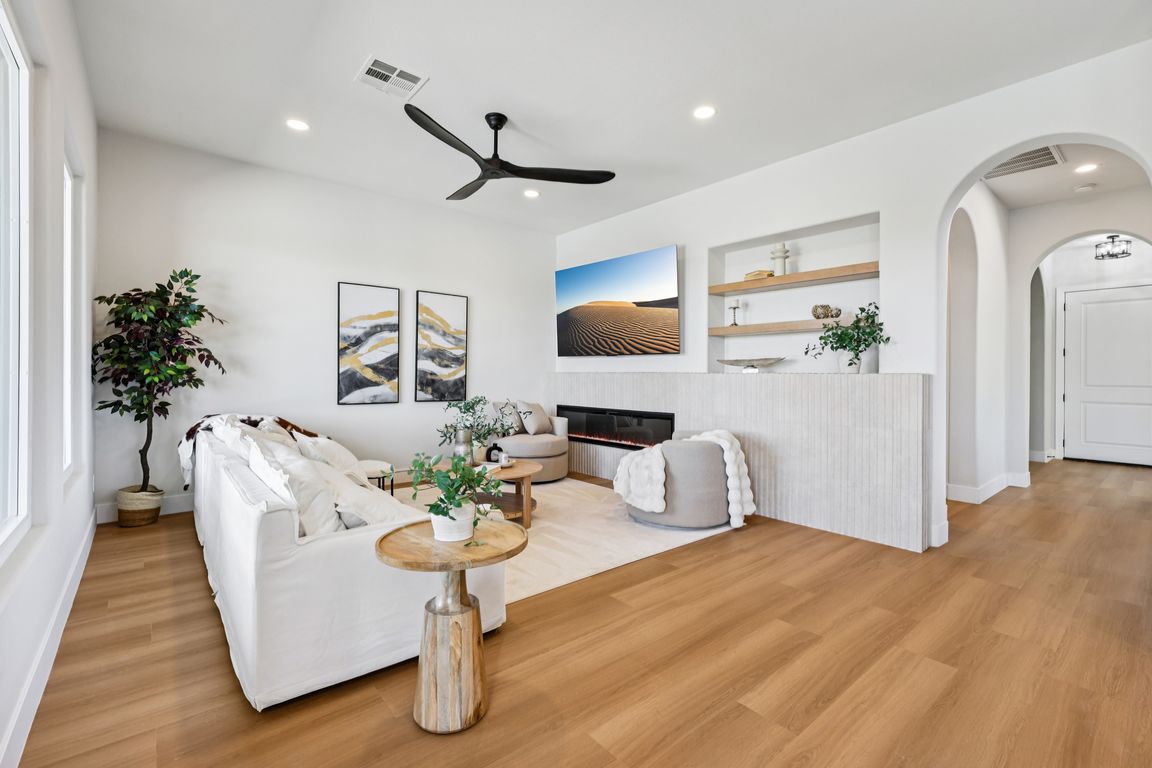
Active
$1,350,000
4beds
2,514sqft
11730 Stonewall Springs Ave, Las Vegas, NV 89138
4beds
2,514sqft
Single family residence
Built in 2004
0.29 Acres
3 Garage spaces
$537 price/sqft
$125 monthly HOA fee
What's special
Pool and spaBasketball courtBuilt in bbqHigh-end white oak cabinetryCustom-built led fireplace wallsBreakfast bar seatingOversized waterfall island
FULLY REMODELED HOME ON AN OVERSIZED LOT IN THE HEART OF SUMMERLIN IS LIKE NOTHING YOU'VE EVER SEEN! ABSOLUTELY NO EXPENSES SPARED ON THIS INCREDIBLE 4 BEDROOM 3.5, BATHROOM HOME ON A 1/3RD OF AN ACRE LOT WITH A BASKETBALL COURT, POOL & SPA, AND BUILT IN BBQ! INTERIOR DESIGN UPGRADES ...
- 12 days |
- 2,895 |
- 202 |
Source: LVR,MLS#: 2722415 Originating MLS: Greater Las Vegas Association of Realtors Inc
Originating MLS: Greater Las Vegas Association of Realtors Inc
Travel times
Family Room
Kitchen
Primary Bedroom
Zillow last checked: 7 hours ago
Listing updated: September 27, 2025 at 01:00pm
Listed by:
Joseph Debenedetto S.0200132 725-465-7646,
The Boeckle Group
Source: LVR,MLS#: 2722415 Originating MLS: Greater Las Vegas Association of Realtors Inc
Originating MLS: Greater Las Vegas Association of Realtors Inc
Facts & features
Interior
Bedrooms & bathrooms
- Bedrooms: 4
- Bathrooms: 4
- Full bathrooms: 3
- 1/2 bathrooms: 1
Primary bedroom
- Description: Walk-In Closet(s)
- Dimensions: 14x17
Bedroom 2
- Description: Closet
- Dimensions: 10x11
Bedroom 3
- Description: Closet
- Dimensions: 10x11
Bedroom 4
- Description: Closet
- Dimensions: 11x14
Den
- Description: Ceiling Fan
- Dimensions: 12x13
Dining room
- Description: Dining Area
- Dimensions: 11x11
Kitchen
- Description: Breakfast Bar/Counter
Living room
- Description: Front
- Dimensions: 11x11
Living room
- Description: Front
- Dimensions: 11x11
Heating
- Central, Gas
Cooling
- Central Air, Electric
Appliances
- Included: Built-In Gas Oven, Double Oven, Gas Cooktop, Disposal, Microwave, Refrigerator, Water Softener Owned
- Laundry: Gas Dryer Hookup, Main Level
Features
- Bedroom on Main Level, Ceiling Fan(s), Primary Downstairs
- Flooring: Luxury Vinyl Plank, Tile
- Windows: Double Pane Windows
- Number of fireplaces: 2
- Fireplace features: Electric, Family Room, Primary Bedroom
Interior area
- Total structure area: 2,232
- Total interior livable area: 2,514 sqft
Video & virtual tour
Property
Parking
- Total spaces: 3
- Parking features: Epoxy Flooring, Garage, Private
- Garage spaces: 3
Features
- Stories: 1
- Patio & porch: Covered, Patio
- Exterior features: Built-in Barbecue, Barbecue, Courtyard, Patio, Private Yard, Sprinkler/Irrigation
- Has private pool: Yes
- Pool features: Heated, In Ground, Private, Pool/Spa Combo
- Has spa: Yes
- Fencing: Block,Back Yard,Wrought Iron
Lot
- Size: 0.29 Acres
- Features: Drip Irrigation/Bubblers, Desert Landscaping, Landscaped, Rocks, < 1/4 Acre
Details
- Additional structures: Guest House
- Parcel number: 13726420009
- Zoning description: Single Family
- Horse amenities: None
Construction
Type & style
- Home type: SingleFamily
- Architectural style: One Story
- Property subtype: Single Family Residence
Materials
- Roof: Tile
Condition
- Resale
- Year built: 2004
Utilities & green energy
- Electric: Photovoltaics None
- Sewer: Public Sewer
- Water: Public
- Utilities for property: Underground Utilities
Green energy
- Energy efficient items: Windows
Community & HOA
Community
- Subdivision: Talaverde At The Vistas
HOA
- Has HOA: No
- Amenities included: Gated, Barbecue
- HOA fee: $125 monthly
- HOA name: The Fountains
- HOA phone: 702-791-4600
Location
- Region: Las Vegas
Financial & listing details
- Price per square foot: $537/sqft
- Tax assessed value: $602,914
- Annual tax amount: $5,250
- Date on market: 9/26/2025
- Listing agreement: Exclusive Right To Sell
- Listing terms: Cash,Conventional,FHA,VA Loan