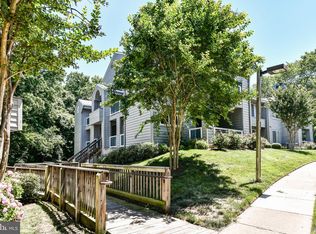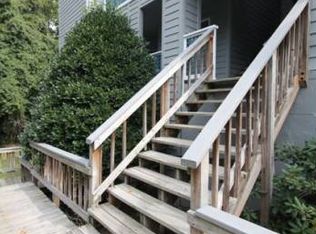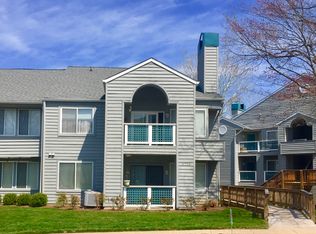Sold for $360,000
$360,000
11731 Summerchase Cir, Reston, VA 20194
2beds
952sqft
Condominium
Built in 1988
-- sqft lot
$363,000 Zestimate®
$378/sqft
$2,297 Estimated rent
Home value
$363,000
$341,000 - $388,000
$2,297/mo
Zestimate® history
Loading...
Owner options
Explore your selling options
What's special
Check out the documents for all the brand new upgrades since July 2024. This condo is ideal for anyone who wants to move into a home that has almost everything brand new!! Freshly painted, 16 new doors, new heat pump, air handler, washer and dryer, hot water heater, new cabinets in kitchen, dressing area and bathroom, granite countertops, refrigerator with ice maker, GE range, Vissani fan, GE dishwasher, sink and Kohler faucet in kitchen, new tile floor in kitchen, entry in living room and in front of wood burning fireplace, new bathtub, wall tile, vanity, floor tile, Delta faucets, vanity lights, ceiling fixtures in halls, light fixtures in dining area, new carpet and upgraded padding. Summerridge Condo neighborhood is part of the Reston Association and docs have been ordered for both Summerridge and Reston. Amenities are many and include access to all recreation facilities at no extra cost and include tennis courts, pools, pickle ball courts, tot lots and trails, also miles of walking paths. No sign on property. Just up the street and turn left to get to the entrance of North Point Village Shopping Center with many stores for your shopping pleasure.
Zillow last checked: 8 hours ago
Listing updated: May 06, 2025 at 03:10am
Listed by:
Mary Comegys 703-203-5998,
Weichert, REALTORS
Bought with:
Gwen Brauer, 0225272992
Samson Properties
Source: Bright MLS,MLS#: VAFX2224914
Facts & features
Interior
Bedrooms & bathrooms
- Bedrooms: 2
- Bathrooms: 1
- Full bathrooms: 1
- Main level bathrooms: 1
- Main level bedrooms: 2
Primary bedroom
- Features: Flooring - Ceramic Tile, Flooring - Carpet, Primary Bedroom - Dressing Area
- Level: Main
Bedroom 2
- Features: Flooring - Carpet
- Level: Main
Primary bathroom
- Features: Bathroom - Tub Shower, Granite Counters, Flooring - Ceramic Tile, Primary Bedroom - Dressing Area
- Level: Main
Dining room
- Features: Dining Area, Flooring - Carpet, Living/Dining Room Combo
- Level: Main
Kitchen
- Features: Breakfast Bar, Granite Counters, Flooring - Ceramic Tile
- Level: Main
Living room
- Features: Balcony Access, Fireplace - Wood Burning, Flooring - Carpet
- Level: Main
Heating
- Heat Pump, Electric
Cooling
- Heat Pump, Central Air, Electric
Appliances
- Included: Dishwasher, Disposal, Dryer, Oven/Range - Electric, Refrigerator, Stainless Steel Appliance(s), Cooktop, Washer, Water Heater, Electric Water Heater
- Laundry: In Unit
Features
- Bathroom - Tub Shower, Entry Level Bedroom, Floor Plan - Traditional
- Has basement: No
- Number of fireplaces: 1
- Fireplace features: Glass Doors, Mantel(s), Wood Burning
Interior area
- Total structure area: 952
- Total interior livable area: 952 sqft
- Finished area above ground: 952
- Finished area below ground: 0
Property
Parking
- Total spaces: 1
- Parking features: Assigned, Paved, Off Street
- Details: Assigned Parking, Assigned Space #: 30
Accessibility
- Accessibility features: Accessible Entrance
Features
- Levels: One
- Stories: 1
- Exterior features: Sidewalks
- Pool features: Community
Details
- Additional structures: Above Grade, Below Grade
- Parcel number: 0114 15 1731A
- Zoning: 372
- Special conditions: Standard
Construction
Type & style
- Home type: Condo
- Architectural style: Contemporary
- Property subtype: Condominium
- Attached to another structure: Yes
Materials
- Composition
Condition
- Excellent
- New construction: No
- Year built: 1988
- Major remodel year: 2025
Utilities & green energy
- Sewer: Public Sewer
- Water: Public
Community & neighborhood
Location
- Region: Reston
- Subdivision: Summerridge
HOA & financial
HOA
- Has HOA: Yes
- HOA fee: $848 annually
- Amenities included: Common Grounds, Basketball Court, Tennis Court(s), Tot Lots/Playground
- Services included: Common Area Maintenance, Water, Trash, Snow Removal, Reserve Funds
- Association name: RESTON ASSOCIATION
- Second association name: Twc Association Management
Other fees
- Condo and coop fee: $380 monthly
Other
Other facts
- Listing agreement: Exclusive Right To Sell
- Listing terms: Conventional,Cash,FHA
- Ownership: Condominium
Price history
| Date | Event | Price |
|---|---|---|
| 4/9/2025 | Sold | $360,000-1.4%$378/sqft |
Source: | ||
| 4/5/2025 | Pending sale | $365,000$383/sqft |
Source: | ||
| 3/22/2025 | Contingent | $365,000$383/sqft |
Source: | ||
| 3/11/2025 | Listed for sale | $365,000+15.9%$383/sqft |
Source: | ||
| 5/11/2022 | Sold | $314,900+288.8%$331/sqft |
Source: Public Record Report a problem | ||
Public tax history
| Year | Property taxes | Tax assessment |
|---|---|---|
| 2025 | $4,027 +4.8% | $334,710 +5% |
| 2024 | $3,843 +7.7% | $318,770 +5% |
| 2023 | $3,569 +7.8% | $303,590 +9.2% |
Find assessor info on the county website
Neighborhood: 20194
Nearby schools
GreatSchools rating
- 5/10Armstrong Elementary SchoolGrades: PK-6Distance: 0.4 mi
- 5/10Herndon Middle SchoolGrades: 7-8Distance: 2.3 mi
- 3/10Herndon High SchoolGrades: 9-12Distance: 1.3 mi
Schools provided by the listing agent
- District: Fairfax County Public Schools
Source: Bright MLS. This data may not be complete. We recommend contacting the local school district to confirm school assignments for this home.
Get a cash offer in 3 minutes
Find out how much your home could sell for in as little as 3 minutes with a no-obligation cash offer.
Estimated market value$363,000
Get a cash offer in 3 minutes
Find out how much your home could sell for in as little as 3 minutes with a no-obligation cash offer.
Estimated market value
$363,000


