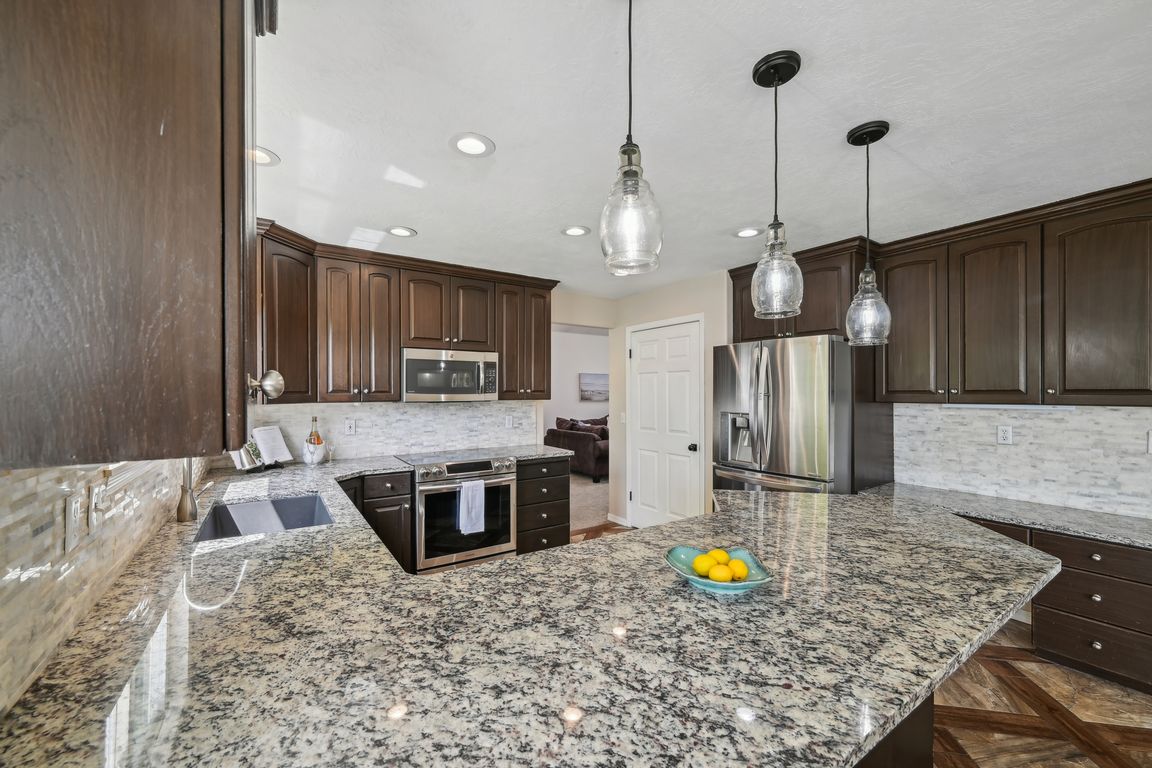
For salePrice cut: $30K (8/21)
$850,000
6beds
3,973sqft
11732 S Lampton View Dr W, South Jordan, UT 84095
6beds
3,973sqft
Single family residence
Built in 1994
0.47 Acres
3 Attached garage spaces
$214 price/sqft
What's special
Private backyard oasisPatio areaBeautiful outdoor livingSeparate showerBreathtaking mountain viewsJetted tubOpen floor plan
!!! PRICE REDUCED !!! Beautiful Home In Desirable South Jordan Neighborhood! Welcome to the beautifully appointed residence located in the heart of South Jordan, Utah! This stunning home offers a perfect blend of comfort, style, and functionality, making it an ideal sanctuary for families and entertaining. This generously sized ...
- 167 days
- on Zillow |
- 2,260 |
- 147 |
Source: UtahRealEstate.com,MLS#: 2068143
Travel times
Kitchen
Family Room
Primary Bedroom
Zillow last checked: 7 hours ago
Listing updated: August 21, 2025 at 09:23am
Listed by:
Nadine M Kennick 385-233-9110,
Omada Real Estate,
Jeremy Martin 801-598-9838,
Omada Real Estate
Source: UtahRealEstate.com,MLS#: 2068143
Facts & features
Interior
Bedrooms & bathrooms
- Bedrooms: 6
- Bathrooms: 4
- Full bathrooms: 3
- 1/2 bathrooms: 1
- Partial bathrooms: 1
- Main level bedrooms: 1
Rooms
- Room types: Master Bathroom, Den/Office, Updated Kitchen
Heating
- Forced Air, Central
Cooling
- Central Air, Ceiling Fan(s)
Appliances
- Included: Microwave, Water Softener Owned, Disposal, Free-Standing Range
- Laundry: Electric Dryer Hookup
Features
- Separate Bath/Shower, Central Vacuum, Walk-In Closet(s), Vaulted Ceiling(s), Granite Counters
- Flooring: Carpet, Laminate, Tile, Vinyl
- Doors: French Doors
- Windows: Blinds, Plantation Shutters, Window Coverings, Bay Window(s)
- Basement: Full
- Number of fireplaces: 1
- Fireplace features: Gas Log
Interior area
- Total structure area: 3,973
- Total interior livable area: 3,973 sqft
- Finished area above ground: 2,536
- Finished area below ground: 876
Video & virtual tour
Property
Parking
- Total spaces: 3
- Parking features: Open, RV Access/Parking
- Attached garage spaces: 3
- Has uncovered spaces: Yes
Accessibility
- Accessibility features: Accessible Doors
Features
- Levels: Two
- Stories: 3
- Patio & porch: Patio, Open Patio
- Exterior features: Basketball Standard, Play Gym, Swing Set
- Has spa: Yes
- Spa features: Hot Tub, Jetted Tub
- Fencing: Full
Lot
- Size: 0.47 Acres
- Features: Corner Lot, Curb & Gutter, Sprinkler: Auto-Full, Terrain: Mountain
- Topography: Terrain,Terrain Mountain
- Residential vegetation: Landscaping: Full, Mature Trees, Pines
Details
- Additional structures: Gazebo
- Parcel number: 2723355019
- Zoning: 1114
- Zoning description: Single-Family
- Other equipment: Intercom
Construction
Type & style
- Home type: SingleFamily
- Property subtype: Single Family Residence
Materials
- Asphalt, Brick, Stucco
- Roof: Asphalt
Condition
- Blt./Standing
- New construction: No
- Year built: 1994
- Major remodel year: 2009
Utilities & green energy
- Water: Culinary
- Utilities for property: Natural Gas Connected, Electricity Connected, Sewer Connected, Water Connected
Community & HOA
Community
- Features: Sidewalks
- Security: Security Alarm, Alarm System, Security System
- Subdivision: Clover Ridge
HOA
- Has HOA: No
Location
- Region: South Jordan
Financial & listing details
- Price per square foot: $214/sqft
- Annual tax amount: $4,068
- Date on market: 3/5/2025
- Listing terms: Cash,Conventional,FHA,VA Loan
- Inclusions: Alarm System, Basketball Standard, Ceiling Fan, Gazebo, Hot Tub, Microwave, Play Gym, Range, Swing Set, Water Softener: Own, Window Coverings, Video Door Bell(s), Smart Thermostat(s)
- Exclusions: Dryer, Refrigerator, Washer
- Acres allowed for irrigation: 0
- Electric utility on property: Yes
- Road surface type: Paved