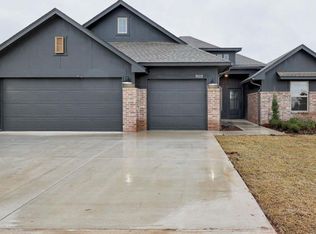Sold for $409,900 on 05/22/25
$409,900
11732 SW 51st St, Mustang, OK 73064
4beds
2,082sqft
Single Family Residence
Built in 2024
9,147.6 Square Feet Lot
$413,400 Zestimate®
$197/sqft
$-- Estimated rent
Home value
$413,400
$389,000 - $442,000
Not available
Zestimate® history
Loading...
Owner options
Explore your selling options
What's special
This homesite in Mustang Park offers the perfect setting for transforming life’s precious moments into lasting memories. Located in one of Mustang's most desirable neighborhoods, this residence masterfully blends contemporary design with timeless elements, creating a harmonious balance of relaxed sophistication and stylish elegance. Step through the foyer into a living room that captivates with its vaulted ceiling, cozy gas fireplace, and seamless connection to the chef-inspired kitchen. The kitchen is designed for both functionality and flair, featuring a center island with bar seating, a charming breakfast area, a spacious pantry, and under-cabinet lighting that enhances its modern appeal. Retreat to the expansive primary suite, a sanctuary of comfort that includes a spa-like private bath with a freestanding tub and a walk-in closet conveniently connected to the utility room. A built-in mud bench adds practicality and organization for everyday living. The outdoor living space is equally impressive, with a covered patio designed for year-round enjoyment, perfect for entertaining or unwinding in privacy. Additional highlights include a sprinkler system, a tankless water heater, a doorbell camera, and two exterior weatherproof electrical outlets. Located just 1.5 miles north of the Kilpatrick Turnpike and within the esteemed Mustang School District, this home offers convenience and exceptional value. Residents of Mustang Park enjoy exclusive access to community amenities, including a pool and playground, enhancing the neighborhood’s family-friendly appeal. This open-concept design is ideal for entertaining guests or enjoying quiet evenings at home. Don’t miss the opportunity to experience the elevated lifestyle awaiting you here. Details in this home has been carefully selected, from designer lighting to premium tile work and a neutral color palette, ensuring the interior design complements any personal style with elegance and functionality. Welcome home!
Zillow last checked: 8 hours ago
Listing updated: May 22, 2025 at 08:01pm
Listed by:
Karen Blevins 405-726-8889,
Chinowth & Cohen
Bought with:
Diana Reed, 173006
Whittington Realty
Source: MLSOK/OKCMAR,MLS#: 1147385
Facts & features
Interior
Bedrooms & bathrooms
- Bedrooms: 4
- Bathrooms: 3
- Full bathrooms: 2
- 1/2 bathrooms: 1
Appliances
- Included: Dishwasher, Disposal, Microwave, Built-In Electric Oven, Built-In Gas Range
- Laundry: Laundry Room
Features
- Ceiling Fan(s), Paint Woodwork
- Flooring: Carpet, Tile
- Number of fireplaces: 1
- Fireplace features: Insert
Interior area
- Total structure area: 2,082
- Total interior livable area: 2,082 sqft
Property
Parking
- Total spaces: 3
- Parking features: Concrete
- Garage spaces: 3
Features
- Levels: One
- Stories: 1
- Patio & porch: Patio, Porch
Lot
- Size: 9,147 sqft
- Features: Interior Lot
Details
- Parcel number: 11732SW51st73064
- Special conditions: None
Construction
Type & style
- Home type: SingleFamily
- Architectural style: Modern
- Property subtype: Single Family Residence
Materials
- Brick & Frame
- Foundation: Slab
- Roof: Composition
Condition
- Year built: 2024
Details
- Builder name: TopMark Homes
- Warranty included: Yes
Utilities & green energy
- Utilities for property: Public
Community & neighborhood
Location
- Region: Mustang
HOA & financial
HOA
- Has HOA: Yes
- HOA fee: $495 annually
- Services included: Greenbelt, Pool
Price history
| Date | Event | Price |
|---|---|---|
| 5/22/2025 | Sold | $409,900$197/sqft |
Source: | ||
| 4/22/2025 | Pending sale | $409,900$197/sqft |
Source: | ||
| 12/18/2024 | Price change | $409,900+2.5%$197/sqft |
Source: | ||
| 12/16/2024 | Listed for sale | $399,900$192/sqft |
Source: | ||
Public tax history
Tax history is unavailable.
Neighborhood: 73064
Nearby schools
GreatSchools rating
- 9/10RIVERWOOD ESGrades: PK-4Distance: 0.3 mi
- 8/10Mustang Central Middle SchoolGrades: 7-8Distance: 0.2 mi
- 9/10Mustang High SchoolGrades: 9-12Distance: 2.2 mi
Schools provided by the listing agent
- Elementary: Prairie View ES
- Middle: Mustang MS
- High: Mustang HS
Source: MLSOK/OKCMAR. This data may not be complete. We recommend contacting the local school district to confirm school assignments for this home.
Get a cash offer in 3 minutes
Find out how much your home could sell for in as little as 3 minutes with a no-obligation cash offer.
Estimated market value
$413,400
Get a cash offer in 3 minutes
Find out how much your home could sell for in as little as 3 minutes with a no-obligation cash offer.
Estimated market value
$413,400
