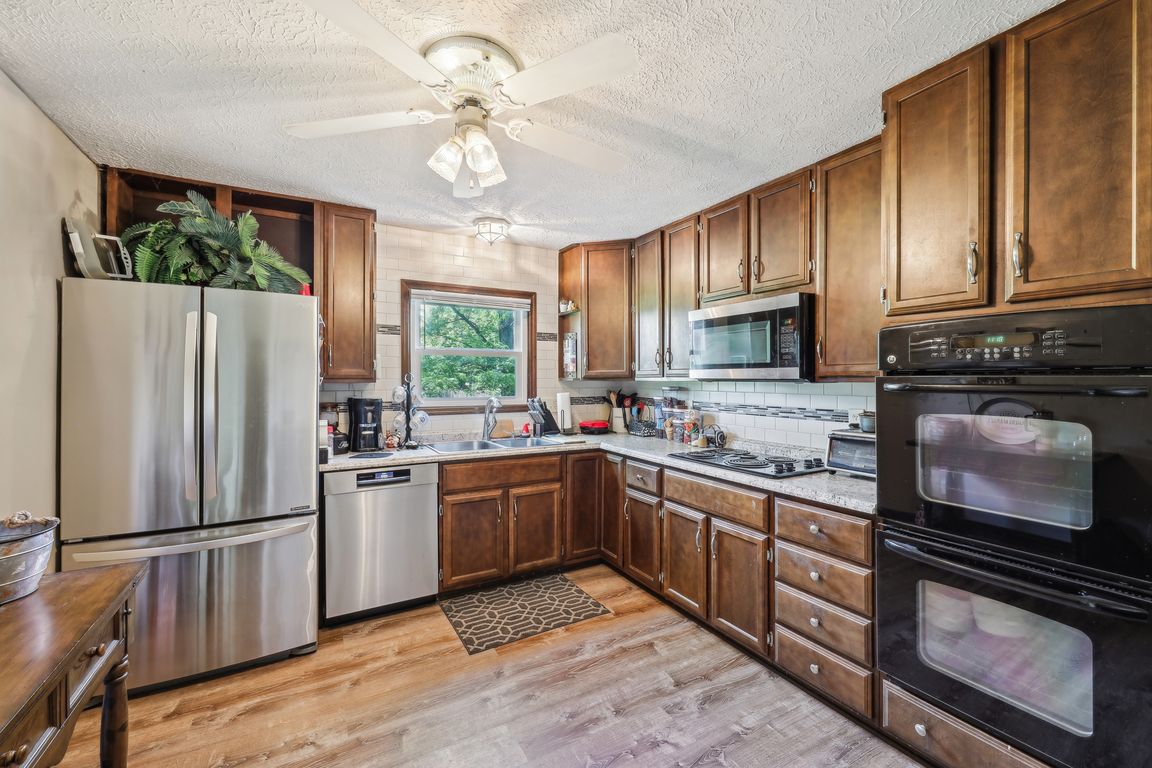
ActivePrice cut: $10.5K (9/20)
$254,500
3beds
1,857sqft
11733 E 21st St, Indianapolis, IN 46229
3beds
1,857sqft
Residential, single family residence
Built in 1980
0.68 Acres
2 Attached garage spaces
$137 price/sqft
What's special
Half bathLaundry areaCovered front porchTwo-car garageFamily roomDining roomCircular driveway
Seller is offering $4,500 seller concessions with acceptable offer-funds that can be applied toward closing costs, an interest rate buy-down, or other buyer expenses. Get ready to fall in love with this 3-bedroom, 3-bathroom home in Cumberland. The entrance features a foyer, laundry area, and half bath for convenience. The ...
- 141 days |
- 835 |
- 44 |
Source: MIBOR as distributed by MLS GRID,MLS#: 22039686
Travel times
Kitchen
Living Room
Primary Bedroom
Zillow last checked: 7 hours ago
Listing updated: September 22, 2025 at 01:27pm
Listing Provided by:
Nicholas Reynolds 317-366-9297,
F.C. Tucker Company
Source: MIBOR as distributed by MLS GRID,MLS#: 22039686
Facts & features
Interior
Bedrooms & bathrooms
- Bedrooms: 3
- Bathrooms: 3
- Full bathrooms: 2
- 1/2 bathrooms: 1
- Main level bathrooms: 1
Primary bedroom
- Level: Upper
- Area: 221 Square Feet
- Dimensions: 17x13
Bedroom 2
- Level: Upper
- Area: 169 Square Feet
- Dimensions: 13x13
Bedroom 3
- Level: Upper
- Area: 100 Square Feet
- Dimensions: 10x10
Dining room
- Level: Main
- Area: 154 Square Feet
- Dimensions: 11x14
Kitchen
- Level: Main
- Area: 154 Square Feet
- Dimensions: 11x14
Laundry
- Level: Main
- Area: 40 Square Feet
- Dimensions: 5x8
Living room
- Level: Upper
- Area: 247 Square Feet
- Dimensions: 19x13
Heating
- Electric
Cooling
- Central Air
Appliances
- Included: Electric Cooktop, Dishwasher, Electric Water Heater, Disposal, MicroHood, Double Oven
- Laundry: Connections All, Laundry Room
Features
- Attic Access, Entrance Foyer, High Speed Internet
- Has basement: No
- Attic: Access Only
- Number of fireplaces: 1
- Fireplace features: Other
Interior area
- Total structure area: 1,857
- Total interior livable area: 1,857 sqft
Property
Parking
- Total spaces: 2
- Parking features: Attached
- Attached garage spaces: 2
Features
- Levels: Two
- Stories: 2
- Patio & porch: Covered
Lot
- Size: 0.68 Acres
- Features: Not In Subdivision, Mature Trees
Details
- Parcel number: 490834100003000700
- Special conditions: As Is
- Horse amenities: None
Construction
Type & style
- Home type: SingleFamily
- Architectural style: Rustic
- Property subtype: Residential, Single Family Residence
Materials
- Wood With Stone
- Foundation: Crawl Space
Condition
- New construction: No
- Year built: 1980
Utilities & green energy
- Water: Private
Community & HOA
Community
- Subdivision: Warren
HOA
- Has HOA: No
Location
- Region: Indianapolis
Financial & listing details
- Price per square foot: $137/sqft
- Tax assessed value: $237,800
- Annual tax amount: $2,582
- Date on market: 5/19/2025