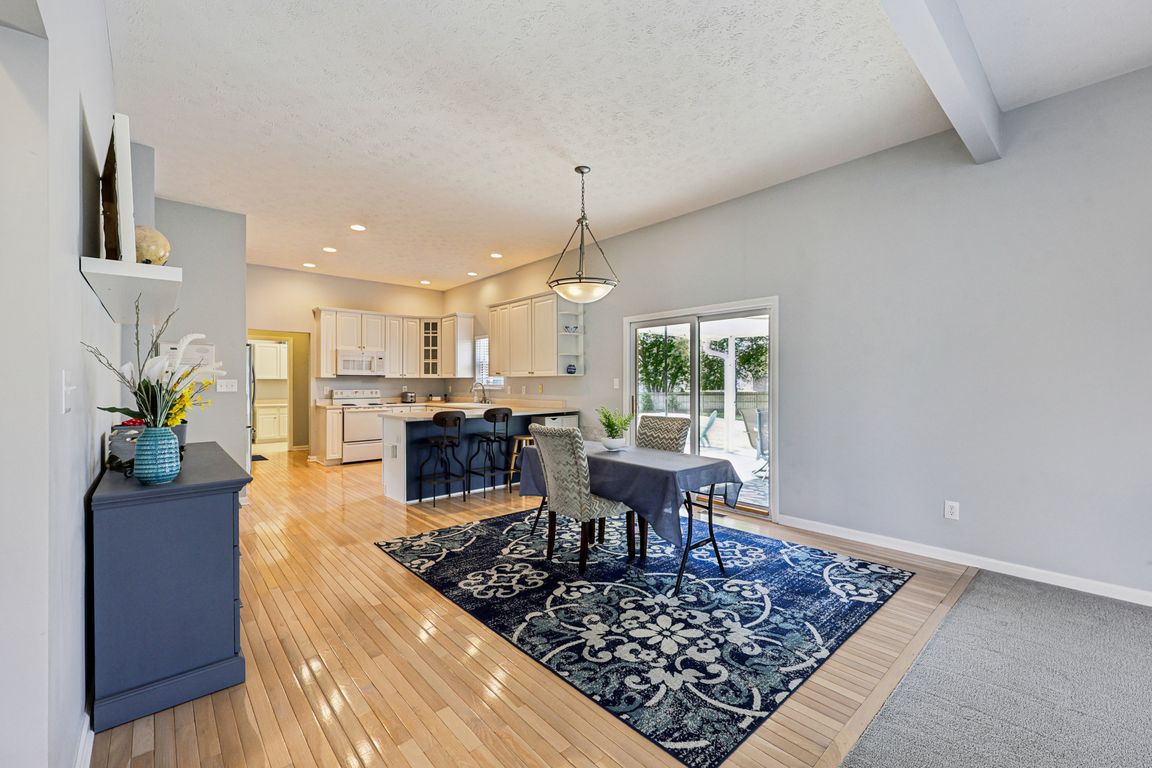
Active
$475,000
4beds
4,336sqft
11733 Schmitt Cir, Indianapolis, IN 46239
4beds
4,336sqft
Residential, single family residence
Built in 2002
0.40 Acres
4 Attached garage spaces
$110 price/sqft
$210 annually HOA fee
What's special
In-ground poolSpacious backyardFully fenced backyardGenerous roomsLarge walk-in closet
Welcome to this beautiful home in the Hamptons! This property features a spacious backyard with an in-ground pool and picturesque views of classic Indian farmland. The interior offers an ideal layout for entertaining, with generous rooms and a seamless flow from the kitchen and living room to the covered patio. The ...
- 4 days |
- 740 |
- 37 |
Source: MIBOR as distributed by MLS GRID,MLS#: 22068589
Travel times
Living Room
Kitchen
Primary Bedroom
Loft
Primary Bathroom
Zillow last checked: 7 hours ago
Listing updated: October 23, 2025 at 04:22pm
Listing Provided by:
Will Lonnemann 317-294-2667,
F.C. Tucker Company
Source: MIBOR as distributed by MLS GRID,MLS#: 22068589
Facts & features
Interior
Bedrooms & bathrooms
- Bedrooms: 4
- Bathrooms: 3
- Full bathrooms: 2
- 1/2 bathrooms: 1
- Main level bathrooms: 1
Primary bedroom
- Level: Upper
- Area: 285 Square Feet
- Dimensions: 19x15
Bedroom 2
- Level: Upper
- Area: 132 Square Feet
- Dimensions: 12 x11
Bedroom 3
- Level: Upper
- Area: 138 Square Feet
- Dimensions: 12x11.5
Bedroom 4
- Level: Upper
- Area: 132 Square Feet
- Dimensions: 12x11
Dining room
- Level: Main
- Area: 210 Square Feet
- Dimensions: 14x15
Family room
- Level: Upper
- Area: 630 Square Feet
- Dimensions: 21x30
Kitchen
- Level: Main
- Area: 196 Square Feet
- Dimensions: 14 x14
Laundry
- Level: Main
- Area: 77 Square Feet
- Dimensions: 7x11
Living room
- Level: Main
- Area: 450 Square Feet
- Dimensions: 30x15
Sitting room
- Level: Main
- Area: 156 Square Feet
- Dimensions: 13x12
Heating
- Forced Air, Natural Gas
Cooling
- Central Air
Appliances
- Included: Dishwasher, Disposal, Refrigerator, Gas Water Heater
- Laundry: Main Level
Features
- Cathedral Ceiling(s), High Ceilings, Hardwood Floors, High Speed Internet
- Flooring: Hardwood
- Basement: Ceiling - 9+ feet
- Number of fireplaces: 1
- Fireplace features: Gas Log, Living Room
Interior area
- Total structure area: 4,336
- Total interior livable area: 4,336 sqft
- Finished area below ground: 162
Property
Parking
- Total spaces: 4
- Parking features: Attached
- Attached garage spaces: 4
- Details: Garage Parking Other(Finished Garage)
Features
- Levels: Two
- Stories: 2
- Patio & porch: Covered
- Pool features: In Ground
- Fencing: Fenced,Full,Privacy
Lot
- Size: 0.4 Acres
- Features: Cul-De-Sac, Sidewalks
Details
- Parcel number: 490910107044000700
- Horse amenities: None
Construction
Type & style
- Home type: SingleFamily
- Architectural style: Traditional
- Property subtype: Residential, Single Family Residence
- Attached to another structure: Yes
Materials
- Brick
- Foundation: Block, Concrete Perimeter
Condition
- Updated/Remodeled
- New construction: No
- Year built: 2002
Utilities & green energy
- Water: Public
Community & HOA
Community
- Subdivision: Springs Of Hamptons
HOA
- Has HOA: Yes
- Services included: Entrance Common, Snow Removal
- HOA fee: $210 annually
Location
- Region: Indianapolis
Financial & listing details
- Price per square foot: $110/sqft
- Tax assessed value: $405,400
- Annual tax amount: $4,724
- Date on market: 10/21/2025