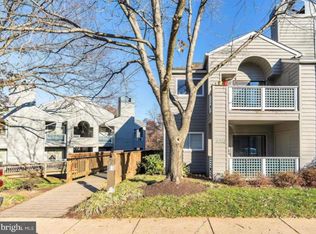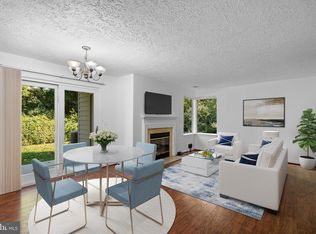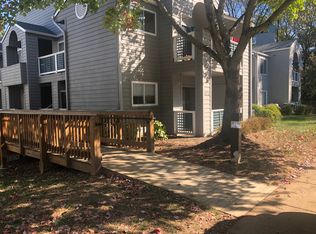Sold for $390,000 on 08/20/25
$390,000
11733 Summerchase Cir #1733D, Reston, VA 20194
2beds
1,042sqft
Condominium
Built in 1988
-- sqft lot
$388,200 Zestimate®
$374/sqft
$2,499 Estimated rent
Home value
$388,200
$365,000 - $415,000
$2,499/mo
Zestimate® history
Loading...
Owner options
Explore your selling options
What's special
NO STAIRS TO UNIT AND NOT A GROUND FLOOR UNIT! Welcome to 11733 Summerchase Circle—a rarely available 2-bedroom, 2-bathroom *no-stairs* condo with an elevated, covered deck that backs to trees for ultimate privacy and serenity. Inside, you'll find durable LVP flooring, rich wood cabinetry, granite countertops, and a large island—an uncommon feature in these units. The open-concept layout flows from the kitchen to the dining area and spacious family room, complete with a cozy wood-burning fireplace and direct access to the deck. Both bedrooms are generously sized with full, well-maintained baths, and the entire unit is freshly painted and move-in ready. Walk to North Point Village Center, home to Starbucks, Giant, Chick-fil-A, Glory Days Grill, Finn Thai, Glory Days Grill, Baskin Robbins, nail salons, fitness studios, and more. Also within walking distance is Lake Newport Pool and nearby trails. You're just 5 minutes to Reston Town Center, a quick drive to Dulles Airport, and have easy access to the Dulles Toll Road and Fairfax County Parkway. Enjoy the lowest condo fee in Reston, which covers water, sewer, trash, snow removal, and exterior building maintenance. Assigned parking space #25 and plenty of guest parking complete the package.
Zillow last checked: 8 hours ago
Listing updated: August 30, 2025 at 05:07am
Listed by:
Nikki Lagouros 910-382-0029,
Berkshire Hathaway HomeServices PenFed Realty
Bought with:
Aisha Barber, 0225081089
Coldwell Banker Realty
Source: Bright MLS,MLS#: VAFX2249244
Facts & features
Interior
Bedrooms & bathrooms
- Bedrooms: 2
- Bathrooms: 2
- Full bathrooms: 2
- Main level bathrooms: 2
- Main level bedrooms: 2
Primary bedroom
- Level: Main
- Area: 144 Square Feet
- Dimensions: 12 X 12
Dining room
- Level: Main
- Area: 90 Square Feet
- Dimensions: 9 X 10
Kitchen
- Level: Main
Living room
- Features: Fireplace - Gas
- Level: Main
- Area: 156 Square Feet
- Dimensions: 13 X 12
Heating
- Heat Pump, Electric
Cooling
- Central Air, Electric
Appliances
- Included: Dishwasher, Disposal, Dryer, Water Heater, Microwave, Oven/Range - Electric, Refrigerator, Washer, Electric Water Heater
- Laundry: Dryer In Unit, Has Laundry, Main Level, Washer In Unit, In Unit
Features
- Combination Dining/Living, Upgraded Countertops, Crown Molding, Primary Bath(s), Entry Level Bedroom, Family Room Off Kitchen, Kitchen Island, Dry Wall
- Flooring: Laminate, Ceramic Tile
- Has basement: No
- Number of fireplaces: 1
- Fireplace features: Glass Doors
- Common walls with other units/homes: No One Below
Interior area
- Total structure area: 1,042
- Total interior livable area: 1,042 sqft
- Finished area above ground: 1,042
Property
Parking
- Total spaces: 1
- Parking features: Assigned, Parking Lot
- Details: Assigned Parking, Assigned Space #: 25
Accessibility
- Accessibility features: None
Features
- Levels: One
- Stories: 1
- Patio & porch: Deck
- Pool features: Community
- Has view: Yes
- View description: Trees/Woods
Lot
- Features: Backs to Trees
Details
- Additional structures: Above Grade
- Parcel number: 11415 1733D
- Zoning: 372
- Zoning description: PRC(RESIDENTIAL DEVELOPMENT)
- Special conditions: Standard
Construction
Type & style
- Home type: Condo
- Architectural style: Contemporary
- Property subtype: Condominium
- Attached to another structure: Yes
Materials
- Wood Siding
- Foundation: Slab
Condition
- Very Good
- New construction: No
- Year built: 1988
Utilities & green energy
- Sewer: Public Sewer
- Water: Public
Community & neighborhood
Location
- Region: Reston
- Subdivision: Summerridge
HOA & financial
HOA
- Has HOA: Yes
- HOA fee: $848 annually
- Amenities included: Baseball Field, Basketball Court, Bike Trail, Boat Dock/Slip, Common Grounds, Community Center, Dog Park, Jogging Path, Picnic Area, Pier/Dock, Pool, Recreation Facilities, Soccer Field, Tennis Court(s), Tot Lots/Playground, Volleyball Courts
- Services included: Common Area Maintenance, Maintenance Structure, Maintenance Grounds, Insurance, Trash, Management, Pool(s), Snow Removal, Water
- Association name: RESTON ASSOCIATION
- Second association name: Summerridge Condo
Other fees
- Condo and coop fee: $380 monthly
Other
Other facts
- Listing agreement: Exclusive Right To Sell
- Listing terms: Cash,Conventional,FHA,VA Loan
- Ownership: Condominium
Price history
| Date | Event | Price |
|---|---|---|
| 8/20/2025 | Sold | $390,000+0%$374/sqft |
Source: | ||
| 8/7/2025 | Pending sale | $389,900$374/sqft |
Source: | ||
| 7/31/2025 | Listed for sale | $389,900$374/sqft |
Source: | ||
| 6/25/2025 | Listing removed | $389,900$374/sqft |
Source: | ||
| 6/20/2025 | Listed for sale | $389,900$374/sqft |
Source: | ||
Public tax history
Tax history is unavailable.
Neighborhood: 20194
Nearby schools
GreatSchools rating
- 5/10Armstrong Elementary SchoolGrades: PK-6Distance: 0.4 mi
- 5/10Herndon Middle SchoolGrades: 7-8Distance: 2.3 mi
- 3/10Herndon High SchoolGrades: 9-12Distance: 1.3 mi
Schools provided by the listing agent
- Elementary: Armstrong
- Middle: Herndon
- High: Herndon
- District: Fairfax County Public Schools
Source: Bright MLS. This data may not be complete. We recommend contacting the local school district to confirm school assignments for this home.
Get a cash offer in 3 minutes
Find out how much your home could sell for in as little as 3 minutes with a no-obligation cash offer.
Estimated market value
$388,200
Get a cash offer in 3 minutes
Find out how much your home could sell for in as little as 3 minutes with a no-obligation cash offer.
Estimated market value
$388,200


