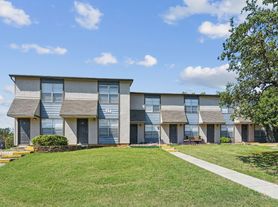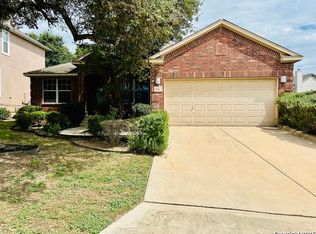Tucked away in the prestigious, gated community of Mission Trace, 11734 Mission Trace St. is a timeless retreat offering both charm and modern convenience. This beautifully designed 3-bedroom, 2.5-bathroom home spans 2,744 square feet, featuring spacious living areas that invite comfort and effortless entertaining. Large windows bathe the interior in natural light, highlighting the home's elegant details and warm, inviting atmosphere. Outside, the lush surroundings and community amenities-including 24-hour security, scenic walking trails, tennis courts, swimming pools, and a clubhouse-create a serene, resort-like lifestyle in the heart of San Antonio. Perfectly positioned near the Medical Center and major highways, this home offers the best of both worlds: tranquility and easy access to shopping, dining, and entertainment. Experience the unmatched character and charm of Mission Trace-this is more than a home; it's a lifestyle.*Property can be rented furnished or unfurnished* For Fully Furnished the price will be $2,595.00.
House for rent
$2,400/mo
11734 Mission Trce, San Antonio, TX 78230
3beds
2,744sqft
Price may not include required fees and charges.
Singlefamily
Available Fri Oct 10 2025
-- Pets
Ceiling fan
Dryer connection laundry
-- Parking
Electric, central
What's special
Gated communityLarge windowsNatural lightLush surroundingsElegant detailsWarm inviting atmosphere
- 42 days |
- -- |
- -- |
Travel times
Renting now? Get $1,000 closer to owning
Unlock a $400 renter bonus, plus up to a $600 savings match when you open a Foyer+ account.
Offers by Foyer; terms for both apply. Details on landing page.
Facts & features
Interior
Bedrooms & bathrooms
- Bedrooms: 3
- Bathrooms: 3
- Full bathrooms: 2
- 1/2 bathrooms: 1
Heating
- Electric, Central
Cooling
- Ceiling Fan
Appliances
- Included: Disposal, Dryer, Microwave, Refrigerator, Washer
- Laundry: Dryer Connection, In Unit, Washer Hookup
Features
- Breakfast Bar, Ceiling Fan(s), Custom Cabinets, Eat-in Kitchen, Living/Dining Room Combo, One Living Area
Interior area
- Total interior livable area: 2,744 sqft
Property
Parking
- Details: Contact manager
Features
- Stories: 2
- Exterior features: Contact manager
Details
- Parcel number: 160430001520
Construction
Type & style
- Home type: SingleFamily
- Property subtype: SingleFamily
Condition
- Year built: 1977
Community & HOA
Community
- Features: Clubhouse
Location
- Region: San Antonio
Financial & listing details
- Lease term: Max # of Months (12),Min # of Months (12)
Price history
| Date | Event | Price |
|---|---|---|
| 10/1/2025 | Price change | $2,400+0.2%$1/sqft |
Source: LERA MLS #1896250 | ||
| 9/26/2025 | Price change | $2,395-7.7%$1/sqft |
Source: LERA MLS #1896250 | ||
| 9/19/2025 | Price change | $2,595-3.7%$1/sqft |
Source: LERA MLS #1896250 | ||
| 9/9/2025 | Price change | $2,695-3.6%$1/sqft |
Source: LERA MLS #1896250 | ||
| 8/28/2025 | Listed for rent | $2,795$1/sqft |
Source: LERA MLS #1896250 | ||

