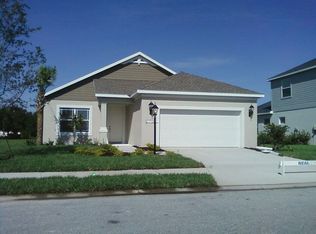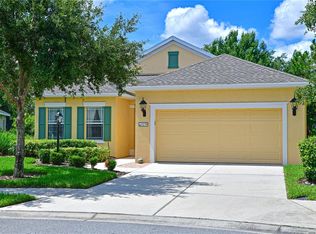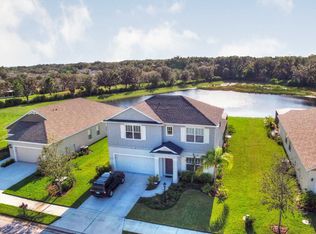Sold for $425,000 on 12/11/24
$425,000
11735 Fennemore Way, Parrish, FL 34219
3beds
2,141sqft
Single Family Residence
Built in 2013
10,019 Square Feet Lot
$401,600 Zestimate®
$199/sqft
$2,680 Estimated rent
Home value
$401,600
$365,000 - $438,000
$2,680/mo
Zestimate® history
Loading...
Owner options
Explore your selling options
What's special
Tucked away in a highly desirable gated community with outstanding amenities and visual beauty from the landscaping and lakes is this wonderful home sitting on a fantastic oversized lot which offers you privacy and beautiful treed lake views to enjoy from your extended lanai EVERY SINGLE DAY. Open floor plan with 3 bedrooms and a Den/Office (check out the room sizes!) offers a spacious living area, generous counter space in the kitchen as well as a breakfast room and separate dining room. Guest bedrooms and bath have a wonderful barn door that offers privacy for the guest wing. Extended garage fits a full size pick up truck! There are also 6 huge storage racks in the garage. Energy efficient features are the radiant barrier insulation and double pane windows. The interior and exterior of this home was professionally painted within the last three years. Some of the latest updates include a new hot water tank 2022, new Air Conditioner in 2022, washing machine, dryer, dishwasher, ceiling fans, and carpet 2024. See the full list of updates attached. Forest Creek offers many amenities including a recreational center with a 24/7 fitness room, resort-style heated swimming pool and spa, children’s playground, 2 dog parks, basketball court, walking trails and Summer Lake- an 18-acre oasis with a fishing pier and observation gazebo. A wonderful place to enjoy kayaking and canoeing! Great shopping is just minutes away that includes Ellenton Outlet Mall, Creekside Commons which has 30 stores and restaurants including Home Goods and Aldi. Convenient to 1-75, St Petersburg, Lakewood Ranch, Ft Hamer bridge, and the new Parrish community park. Don’t miss another gorgeous sunset over the lake! Come see the next place you’ll call home today!
Zillow last checked: 8 hours ago
Listing updated: June 09, 2025 at 06:09pm
Listing Provided by:
Kathy Marlowe 941-232-4485,
YOUR FLORIDA LIFESTYLE REALTY LLC 941-232-4485
Bought with:
Renee Revis, 3144238
COLDWELL BANKER REALTY
Source: Stellar MLS,MLS#: A4623209 Originating MLS: Sarasota - Manatee
Originating MLS: Sarasota - Manatee

Facts & features
Interior
Bedrooms & bathrooms
- Bedrooms: 3
- Bathrooms: 2
- Full bathrooms: 2
Primary bedroom
- Features: Water Closet/Priv Toilet, Walk-In Closet(s)
- Level: First
- Area: 208 Square Feet
- Dimensions: 16x13
Bedroom 2
- Features: Built-in Closet
- Level: First
- Area: 144 Square Feet
- Dimensions: 12x12
Bedroom 3
- Features: Built-in Closet
- Level: First
- Area: 132 Square Feet
- Dimensions: 12x11
Dinette
- Level: First
- Area: 90 Square Feet
- Dimensions: 10x9
Dining room
- Level: First
- Area: 132 Square Feet
- Dimensions: 12x11
Great room
- Level: First
- Area: 378 Square Feet
- Dimensions: 27x14
Kitchen
- Features: Breakfast Bar, Pantry
- Level: First
- Area: 165 Square Feet
- Dimensions: 15x11
Office
- Level: First
- Area: 176 Square Feet
- Dimensions: 16x11
Heating
- Central, Heat Pump
Cooling
- Central Air
Appliances
- Included: Dishwasher, Disposal, Dryer, Electric Water Heater, Microwave, Range, Refrigerator, Washer
- Laundry: Inside
Features
- Ceiling Fan(s), Eating Space In Kitchen, High Ceilings, Kitchen/Family Room Combo, Open Floorplan, Primary Bedroom Main Floor, Solid Surface Counters, Split Bedroom, Tray Ceiling(s), Walk-In Closet(s)
- Flooring: Carpet, Porcelain Tile
- Doors: Sliding Doors
- Windows: Blinds, Double Pane Windows, Hurricane Shutters, Hurricane Shutters/Windows
- Has fireplace: No
Interior area
- Total structure area: 2,932
- Total interior livable area: 2,141 sqft
Property
Parking
- Total spaces: 2
- Parking features: Driveway, Garage Door Opener
- Attached garage spaces: 2
- Has uncovered spaces: Yes
Features
- Levels: One
- Stories: 1
- Patio & porch: Covered, Deck, Patio, Porch, Screened
- Exterior features: Irrigation System, Lighting, Rain Gutters
- Has spa: Yes
- Has view: Yes
- View description: Park/Greenbelt, Water, Lake, Pond
- Has water view: Yes
- Water view: Water,Lake,Pond
Lot
- Size: 10,019 sqft
- Features: In County, Oversized Lot, Sidewalk
- Residential vegetation: Mature Landscaping
Details
- Parcel number: 474745579
- Zoning: PDR
- Special conditions: None
Construction
Type & style
- Home type: SingleFamily
- Architectural style: Florida,Ranch
- Property subtype: Single Family Residence
Materials
- Block, Stucco
- Foundation: Slab
- Roof: Shingle
Condition
- New construction: No
- Year built: 2013
Details
- Builder model: Blue Sky
- Builder name: Neal
Utilities & green energy
- Sewer: Public Sewer
- Water: Public
- Utilities for property: Cable Connected, Fiber Optics, Public, Sprinkler Meter, Underground Utilities
Green energy
- Energy efficient items: Insulation
- Water conservation: Irrigation-Reclaimed Water
Community & neighborhood
Security
- Security features: Gated Community, Smoke Detector(s)
Community
- Community features: Dock, Fishing, Association Recreation - Owned, Clubhouse, Deed Restrictions, Dog Park, Fitness Center, Gated Community - No Guard, Irrigation-Reclaimed Water, Playground, Pool
Location
- Region: Parrish
- Subdivision: FOREST CREEK-FENNEMORE WAY
HOA & financial
HOA
- Has HOA: Yes
- HOA fee: $10 monthly
- Amenities included: Fitness Center, Gated, Playground, Pool, Recreation Facilities, Spa/Hot Tub
- Services included: Community Pool, Manager, Recreational Facilities
- Association name: Betsy Davis
- Association phone: 941-785-9454
Other fees
- Pet fee: $0 monthly
Other financial information
- Total actual rent: 0
Other
Other facts
- Listing terms: Cash,Conventional,FHA,VA Loan
- Ownership: Fee Simple
- Road surface type: Paved
Price history
| Date | Event | Price |
|---|---|---|
| 12/11/2024 | Sold | $425,000-3.4%$199/sqft |
Source: | ||
| 11/19/2024 | Pending sale | $440,000$206/sqft |
Source: | ||
| 11/13/2024 | Price change | $440,000-2.2%$206/sqft |
Source: | ||
| 9/12/2024 | Listed for sale | $450,000+64.8%$210/sqft |
Source: | ||
| 12/22/2017 | Sold | $273,000-4.2%$128/sqft |
Source: Public Record | ||
Public tax history
| Year | Property taxes | Tax assessment |
|---|---|---|
| 2024 | $6,468 +0.8% | $270,934 +3% |
| 2023 | $6,415 +1.5% | $263,043 +3% |
| 2022 | $6,318 +0.1% | $255,382 +3% |
Find assessor info on the county website
Neighborhood: 34219
Nearby schools
GreatSchools rating
- 8/10Annie Lucy Williams Elementary SchoolGrades: PK-5Distance: 2 mi
- 4/10Parrish Community High SchoolGrades: Distance: 2.1 mi
- 4/10Buffalo Creek Middle SchoolGrades: 6-8Distance: 3.6 mi
Schools provided by the listing agent
- Elementary: Annie Lucy Williams Elementary
- Middle: Buffalo Creek Middle
- High: Parrish Community High
Source: Stellar MLS. This data may not be complete. We recommend contacting the local school district to confirm school assignments for this home.
Get a cash offer in 3 minutes
Find out how much your home could sell for in as little as 3 minutes with a no-obligation cash offer.
Estimated market value
$401,600
Get a cash offer in 3 minutes
Find out how much your home could sell for in as little as 3 minutes with a no-obligation cash offer.
Estimated market value
$401,600



