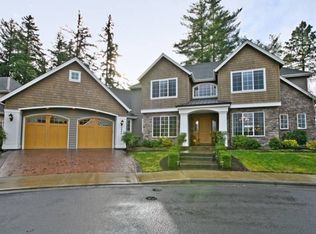This is it! RARE gated 1.26 Ac. sun drenched, private estate in Lynnridge. 3,861 sf in the main home plus 704 sf in the detached guest/pool house with vaulted ceiling & concrete floors. Spectacular pool, spa, sport court & outdoor entertaining areas.
This property is off market, which means it's not currently listed for sale or rent on Zillow. This may be different from what's available on other websites or public sources.
