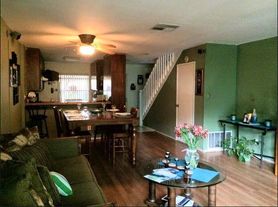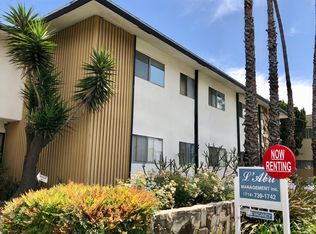We currently have 30+ showing requests/application and it's only been 24 hours. I can only communicate via email as it's impossible for me to track everyone at this time. Do not call nor text the agent, email only. No deposit prior to approval process, neither will ask. Details to follow up via email only. Do NOT disturb tenants
Enjoy unobstructed panoramic views of tree tops, city lights, and the San Gabriel Mountains. The large entryway opens into a spacious living room with high vaulted ceilings and a cozy fireplace. The home features a nice kitchen with a formal dining area, and a spacious family room with a second fireplace and a custom wet bar with a sink. Dual sliding doors lead to the backyard. The extra-large master suite offers vaulted ceilings, an en-suite bathroom with dual sinks, ample closet and storage space, and a private balcony showcasing amazing panoramic views. The paved backyard includes a large pool with a spa, perfect for relaxing or entertaining. Additional highlights include an attached 3-car garage and easy access to the 605 and 5 freeways, as well as the many attractions of Uptown Whittier. LL will NOT do any repairs. Tenant to service and maintain pool, and gardening. Home needs lots TLC, a wonderful opportunity to customize it to your style and vision.
Copyright The MLS. All rights reserved. Information is deemed reliable but not guaranteed.
House for rent
$3,500/mo
11735 Sierra Sky Dr, Whittier, CA 90601
4beds
3,035sqft
Price may not include required fees and charges.
Singlefamily
Available now
-- Pets
Air conditioner, central air
Laundry area laundry
3 Attached garage spaces parking
Central, fireplace
What's special
Cozy fireplaceSecond fireplacePaved backyardPrivate balconyCustom wet barEn-suite bathroomSpacious family room
- 11 days |
- -- |
- -- |
Travel times
Looking to buy when your lease ends?
With a 6% savings match, a first-time homebuyer savings account is designed to help you reach your down payment goals faster.
Offer exclusive to Foyer+; Terms apply. Details on landing page.
Facts & features
Interior
Bedrooms & bathrooms
- Bedrooms: 4
- Bathrooms: 3
- Full bathrooms: 3
Rooms
- Room types: Dining Room, Family Room
Heating
- Central, Fireplace
Cooling
- Air Conditioner, Central Air
Appliances
- Laundry: Laundry Area
Features
- Flooring: Carpet, Hardwood, Laminate
- Has fireplace: Yes
Interior area
- Total interior livable area: 3,035 sqft
Property
Parking
- Total spaces: 3
- Parking features: Attached, Covered
- Has attached garage: Yes
- Details: Contact manager
Features
- Stories: 2
- Patio & porch: Patio
- Exterior features: Contact manager
- Has private pool: Yes
- Has view: Yes
- View description: City View
Details
- Parcel number: 8125038022
Construction
Type & style
- Home type: SingleFamily
- Property subtype: SingleFamily
Condition
- Year built: 1978
Community & HOA
HOA
- Amenities included: Pool
Location
- Region: Whittier
Financial & listing details
- Lease term: 1+Year
Price history
| Date | Event | Price |
|---|---|---|
| 10/17/2025 | Listed for rent | $3,500$1/sqft |
Source: | ||
| 3/9/2017 | Listing removed | $647,000$213/sqft |
Source: Exclusive Realty Inc. #17199416 | ||
| 2/26/2017 | Listed for sale | $647,000$213/sqft |
Source: Exclusive Realty Inc. #17199416 | ||
| 2/26/2017 | Pending sale | $647,000$213/sqft |
Source: Exclusive Realty Inc. #17199416 | ||
| 2/4/2017 | Listed for sale | $647,000+337.2%$213/sqft |
Source: Exclusive Realty Inc. #17199416 | ||

