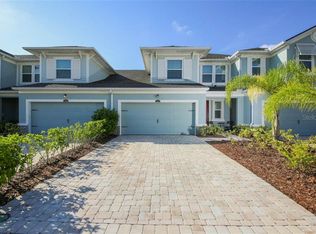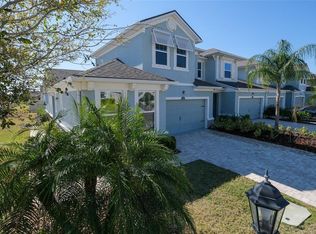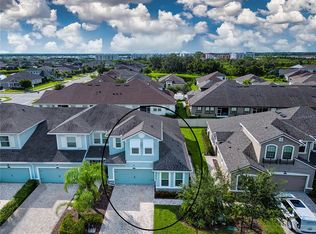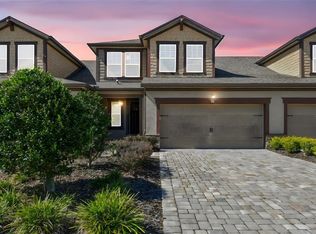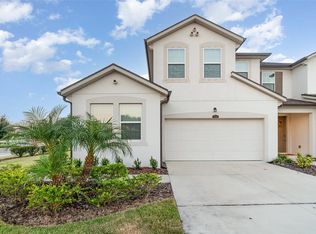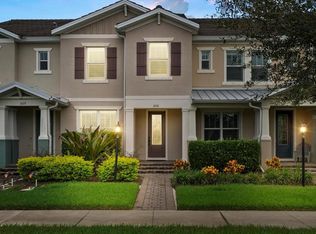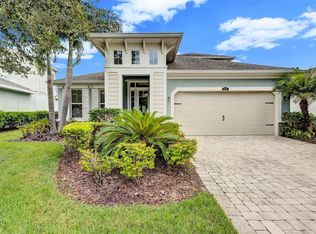One or more photo(s) has been virtually staged. 2/1 Rate Buy-Down option paid by preferred lender JVM Lending! BRAND NEW ROOF 2025! Positioned in the vibrant heart of Lakewood Ranch, this sought after Sandbar floorpan offers 3 bedrooms, 2.5 baths, combining elevated design with a prime location just minutes from premier shopping, dining, and top rated schools. Inside, modern long plank tile anchors the first floor, while the chef’s kitchen boasts alabaster upper cabinetry, granite countertops, stainless steel appliances, and an oversized island ready for entertaining. Soaring two-story ceilings open the living space to a bright upstairs loft, giving the home great dimension and natural light. Upstairs you’ll find two additional bedrooms, a full bath, a versatile storage room, and a generous loft ideal for a playroom, media space, or sleeping quarters for guests. The spacious first-floor primary suite offers privacy and luxury with rich luxury vinyl plank flooring, an updated spa-like bath with extended tiled shower, dual granite vanities, and a soaking tub that invites you to unwind. All of this in a highly desirable Lakewood Ranch location—just a short drive from UTC, Main Street, and some of the highest rated beaches in the nation!
Pending
$380,000
11736 Meadowgate Pl, Bradenton, FL 34211
3beds
1,838sqft
Est.:
Townhouse
Built in 2017
3,302 Square Feet Lot
$367,700 Zestimate®
$207/sqft
$322/mo HOA
What's special
Oversized islandGenerous loftGranite countertopsDual granite vanitiesBright upstairs loftUpdated spa-like bathModern long plank tile
- 152 days |
- 365 |
- 9 |
Zillow last checked: 8 hours ago
Listing updated: November 21, 2025 at 03:29am
Listing Provided by:
Joshua Roenicke 530-277-9455,
LPT REALTY, LLC 877-366-2213
Source: Stellar MLS,MLS#: A4658438 Originating MLS: Orlando Regional
Originating MLS: Orlando Regional

Facts & features
Interior
Bedrooms & bathrooms
- Bedrooms: 3
- Bathrooms: 3
- Full bathrooms: 2
- 1/2 bathrooms: 1
Primary bedroom
- Features: Walk-In Closet(s)
- Level: First
- Area: 192 Square Feet
- Dimensions: 16x12
Bedroom 2
- Features: Built-in Closet
- Level: Second
- Area: 121 Square Feet
- Dimensions: 11x11
Bedroom 3
- Features: Built-in Closet
- Level: Second
- Area: 110 Square Feet
- Dimensions: 11x10
Great room
- Level: First
- Area: 238 Square Feet
- Dimensions: 14x17
Kitchen
- Level: First
- Area: 156 Square Feet
- Dimensions: 13x12
Loft
- Level: Second
- Area: 221 Square Feet
- Dimensions: 17x13
Heating
- Central
Cooling
- Central Air
Appliances
- Included: Dishwasher, Disposal, Dryer, Electric Water Heater, Microwave, Refrigerator, Washer
- Laundry: Electric Dryer Hookup, Inside, Laundry Room, Washer Hookup
Features
- Ceiling Fan(s), High Ceilings, Kitchen/Family Room Combo, Primary Bedroom Main Floor, Thermostat, Vaulted Ceiling(s)
- Flooring: Ceramic Tile, Vinyl
- Doors: Sliding Doors
- Has fireplace: No
Interior area
- Total structure area: 2,538
- Total interior livable area: 1,838 sqft
Video & virtual tour
Property
Parking
- Total spaces: 2
- Parking features: Garage - Attached
- Attached garage spaces: 2
- Details: Garage Dimensions: 20x18
Features
- Levels: Two
- Stories: 2
- Exterior features: Sidewalk
Lot
- Size: 3,302 Square Feet
Details
- Parcel number: 583226759
- Zoning: PDMU
- Special conditions: None
Construction
Type & style
- Home type: Townhouse
- Property subtype: Townhouse
Materials
- Block, Stucco
- Foundation: Slab
- Roof: Shingle
Condition
- New construction: No
- Year built: 2017
Details
- Builder model: Sandbar
- Builder name: Mattamy
Utilities & green energy
- Sewer: Public Sewer
- Water: None
- Utilities for property: Cable Connected, Electricity Connected, Phone Available, Public, Sewer Connected, Water Connected
Community & HOA
Community
- Features: Deed Restrictions, Fitness Center, Playground, Pool, Sidewalks
- Subdivision: HARMONY AT LAKEWOOD RANCH PH II A & B
HOA
- Has HOA: Yes
- Services included: Community Pool, Maintenance Structure, Maintenance Grounds, Pest Control, Pool Maintenance, Recreational Facilities
- HOA fee: $322 monthly
- HOA name: Castle Group/Ken Warren
- HOA phone: 941-251-3208
- Pet fee: $0 monthly
Location
- Region: Bradenton
Financial & listing details
- Price per square foot: $207/sqft
- Tax assessed value: $351,585
- Annual tax amount: $6,311
- Date on market: 7/11/2025
- Cumulative days on market: 139 days
- Listing terms: Cash,Conventional,FHA,VA Loan
- Ownership: Fee Simple
- Total actual rent: 0
- Electric utility on property: Yes
- Road surface type: Asphalt, Paved
Estimated market value
$367,700
$349,000 - $386,000
$2,563/mo
Price history
Price history
| Date | Event | Price |
|---|---|---|
| 11/18/2025 | Pending sale | $380,000$207/sqft |
Source: | ||
| 9/18/2025 | Listed for sale | $380,000$207/sqft |
Source: | ||
| 9/13/2025 | Pending sale | $380,000$207/sqft |
Source: | ||
| 9/3/2025 | Price change | $380,000-2.6%$207/sqft |
Source: | ||
| 7/11/2025 | Listed for sale | $390,000+0.3%$212/sqft |
Source: | ||
Public tax history
Public tax history
| Year | Property taxes | Tax assessment |
|---|---|---|
| 2024 | $6,311 -9.7% | $351,585 -6.8% |
| 2023 | $6,990 +10.9% | $377,380 +10% |
| 2022 | $6,303 +18.5% | $343,073 +33.3% |
Find assessor info on the county website
BuyAbility℠ payment
Est. payment
$2,765/mo
Principal & interest
$1848
Property taxes
$462
Other costs
$455
Climate risks
Neighborhood: 34211
Nearby schools
GreatSchools rating
- 8/10B.D. Gullett Elementary SchoolGrades: PK-5Distance: 0.9 mi
- 7/10Dr Mona Jain Middle SchoolGrades: 6-8Distance: 0.9 mi
- 6/10Lakewood Ranch High SchoolGrades: PK,9-12Distance: 1 mi
Schools provided by the listing agent
- Elementary: Gullett Elementary
- Middle: Dr Mona Jain Middle
- High: Lakewood Ranch High
Source: Stellar MLS. This data may not be complete. We recommend contacting the local school district to confirm school assignments for this home.
- Loading
