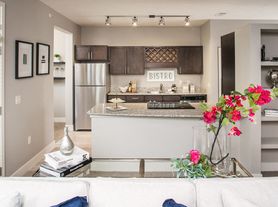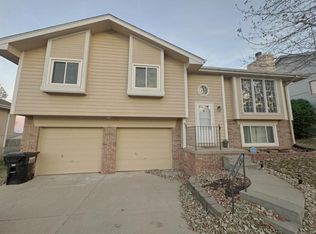Welcome home to this beautifully updated tri-level in a prime Bellevue location! Boasting 3 spacious bedrooms upstairs and basement to be used as 4th bedroom or Rec room and 3 bathrooms, this home features a show-stopping kitchen with quartz countertops, crisp white shaker cabinets, and a marble tile backsplash perfect for everyday living or entertaining. Durable and stylish LVP flooring flows throughout the main living areas, and the remodeled primary bathroom offers a spa-like retreat.
Step outside to a composite deck overlooking the fully fenced backyard, which backs to a serene walking trail - ideal for morning strolls or evening unwinding. The lower level offers tons of storage space and added functionality. Located just 3 minutes from Baker's, Target, and a wide variety of restaurants, and only 10 minutes from Shadow Lake Towne Center, you'll love the convenience this home offers while still enjoying the peaceful, neighborhood feel. Don't miss your chance to own this beautifully maintained, move-in ready home! 2 year Lease - Dogs Allowed with Pet Fee.
2 year lease with an option to renew annually. We allow 2 dogs only, no cats or other animals. We do not allow Bully breeds. Pet rent is $50 per pet/month with a one-time Pet fee of 25% the rent.
We do not accept Section 8. No smoking allowed.
Requirements
-Proof of income/employment
-1 Year Rental History
-No Evictions
-Credit Check
-Background Check
House for rent
$2,190/mo
11736 Quail Dr, Bellevue, NE 68123
4beds
2,469sqft
Price may not include required fees and charges.
Single family residence
Available now
Dogs OK
Central air
Hookups laundry
Attached garage parking
Forced air
What's special
Fully fenced backyardTons of storage spaceShow-stopping kitchenMarble tile backsplashComposite deckQuartz countertopsRemodeled primary bathroom
- 3 days |
- -- |
- -- |
Travel times
Looking to buy when your lease ends?
Consider a first-time homebuyer savings account designed to grow your down payment with up to a 6% match & 3.83% APY.
Facts & features
Interior
Bedrooms & bathrooms
- Bedrooms: 4
- Bathrooms: 3
- Full bathrooms: 2
- 1/2 bathrooms: 1
Heating
- Forced Air
Cooling
- Central Air
Appliances
- Included: Dishwasher, Microwave, Oven, Refrigerator, WD Hookup
- Laundry: Hookups
Features
- WD Hookup
- Flooring: Hardwood
Interior area
- Total interior livable area: 2,469 sqft
Property
Parking
- Parking features: Attached
- Has attached garage: Yes
- Details: Contact manager
Features
- Exterior features: Heating system: Forced Air
Details
- Parcel number: 010482873
Construction
Type & style
- Home type: SingleFamily
- Property subtype: Single Family Residence
Community & HOA
Location
- Region: Bellevue
Financial & listing details
- Lease term: 1 Year
Price history
| Date | Event | Price |
|---|---|---|
| 10/13/2025 | Listed for rent | $2,190$1/sqft |
Source: Zillow Rentals | ||
| 9/10/2025 | Listing removed | $2,190$1/sqft |
Source: Zillow Rentals | ||
| 8/20/2025 | Price change | $2,190-6.8%$1/sqft |
Source: Zillow Rentals | ||
| 8/6/2025 | Listed for rent | $2,350+88%$1/sqft |
Source: Zillow Rentals | ||
| 3/24/2021 | Listing removed | -- |
Source: Owner | ||

