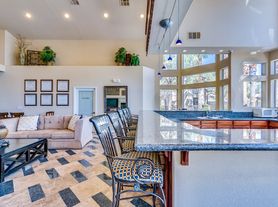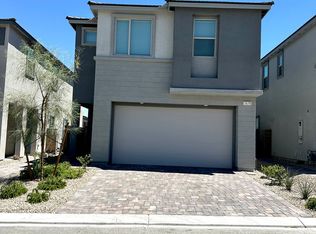Brand new 2025 home never lived in, located in the highly desirable West Summerlin community. This stunning three-story home offers over $70,000 in designer upgrades and feels like a custom build. Featuring 4 bedrooms, 3.5 baths, and a 2-car garage with epoxy floor. The open and spacious floor plan includes an upgraded gourmet kitchen with quartz countertops, upgraded cabinets, stainless steel appliances, and designer backsplash. The large great room opens to a private balcony with spectacular mountain and Strip views. Beautiful upgraded tile flooring throughout the kitchen and great room, and new carpet in all bedrooms. The primary suite offers a luxurious bath with dual sinks, walk-in shower, and walk-in closet. Additional features include upgraded doors, lighting, and window coverings. This exceptional property combines style, comfort, and modern living in one of Summerlin's most desirable locations. Rent includes sewer and trash. One-year lease.
The data relating to real estate for sale on this web site comes in part from the INTERNET DATA EXCHANGE Program of the Greater Las Vegas Association of REALTORS MLS. Real estate listings held by brokerage firms other than this site owner are marked with the IDX logo.
Information is deemed reliable but not guaranteed.
Copyright 2022 of the Greater Las Vegas Association of REALTORS MLS. All rights reserved.
House for rent
$3,045/mo
11737 Stone Curlew Ave, Las Vegas, NV 89138
4beds
1,920sqft
Price may not include required fees and charges.
Singlefamily
Available now
No pets
Central air, electric
In unit laundry
2 Garage spaces parking
-- Heating
What's special
Quartz countertopsStainless steel appliancesUpgraded gourmet kitchenWalk-in showerDesigner backsplashWalk-in closetUpgraded tile flooring
- 9 days |
- -- |
- -- |
Travel times
Looking to buy when your lease ends?
Consider a first-time homebuyer savings account designed to grow your down payment with up to a 6% match & 3.83% APY.
Facts & features
Interior
Bedrooms & bathrooms
- Bedrooms: 4
- Bathrooms: 4
- Full bathrooms: 3
- 1/2 bathrooms: 1
Cooling
- Central Air, Electric
Appliances
- Included: Dishwasher, Disposal, Dryer, Microwave, Range, Refrigerator, Washer
- Laundry: In Unit
Features
- Bedroom on Main Level, Walk In Closet, Window Treatments
- Flooring: Carpet, Tile
Interior area
- Total interior livable area: 1,920 sqft
Property
Parking
- Total spaces: 2
- Parking features: Garage, Private, Covered
- Has garage: Yes
- Details: Contact manager
Features
- Stories: 3
- Exterior features: Architecture Style: Three Story, Bedroom on Main Level, Garage, Garbage included in rent, Pets - No, Private, Sewage included in rent, Walk In Closet, Window Treatments
Construction
Type & style
- Home type: SingleFamily
- Property subtype: SingleFamily
Condition
- Year built: 2025
Utilities & green energy
- Utilities for property: Garbage, Sewage
Community & HOA
Location
- Region: Las Vegas
Financial & listing details
- Lease term: Contact For Details
Price history
| Date | Event | Price |
|---|---|---|
| 10/17/2025 | Listed for rent | $3,045$2/sqft |
Source: LVR #2728350 | ||

