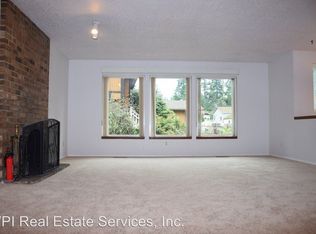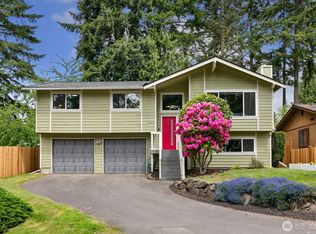Sold for $870,000 on 07/03/25
$870,000
11737B 5th Ave NE, Seattle, WA 98125
4beds
1,770sqft
SingleFamily
Built in 1978
7,200 Square Feet Lot
$864,000 Zestimate®
$492/sqft
$3,719 Estimated rent
Home value
$864,000
$795,000 - $933,000
$3,719/mo
Zestimate® history
Loading...
Owner options
Explore your selling options
What's special
NEW PRICE! Beautiful 4 bedroom home on a large lot in Northgate on dead end street. Master bedroom has walk in closet, bathroom. Updated full bath wi/storage. Spacious living room with wood burning fireplace opens to dining room with access to private deck and fenced in back yard. Downstairs family room has wood burning fireplace, 4th bedroom, bathroom and utility room. Newly painted outside, newer roof, new water heater. Located close to I-5, Northgate Mall, Light Rail Station, Ice Hockey Rink.
Facts & features
Interior
Bedrooms & bathrooms
- Bedrooms: 4
- Bathrooms: 3
- Full bathrooms: 1
- 3/4 bathrooms: 1
- 1/2 bathrooms: 1
Heating
- Heat pump, Electric
Cooling
- Central
Appliances
- Included: Dishwasher, Dryer, Garbage disposal, Range / Oven, Refrigerator, Washer
Features
- Flooring: Linoleum / Vinyl
- Basement: Finished
- Has fireplace: Yes
Interior area
- Total interior livable area: 1,770 sqft
Property
Parking
- Total spaces: 2
- Parking features: Garage - Attached, Off-street
Features
- Exterior features: Wood
Lot
- Size: 7,200 sqft
Details
- Parcel number: 6411600442
Construction
Type & style
- Home type: SingleFamily
Materials
- Roof: Shake / Shingle
Condition
- Year built: 1978
Utilities & green energy
- Sewer: Sewer Connected
- Water: Public
Community & neighborhood
Location
- Region: Seattle
Other
Other facts
- Bus line nearby: Y
- Property type: RESI
- Building info: Built On Lot
- Master bedroom location: Upper
- Roof: Composition
- Sewer: Sewer Connected
- Water source: Public
- Possesion: Closing
- Parking type: Garage-Attached, Off Street
- Form 17: Provided
- Energy source: Electric
- Building condition: Good
- Exterior: Wood
- Lot topography/vegetation: Level
- Appliances that stay: Range/Oven, Garbage Disposal, Dishwasher
- Heating and cooling: Forced Air
- Family room location: Lower
- Lot details: Paved Street, Dead End Street
- Utility room location: Lower
- Features: Bath Off Master, Vaulted Ceilings, Dbl Pane/Storm Windw, Dining Room, Walk-in Closet
- Potential terms: Cash Out, Conventional, VA, FHA
- Dining room location: Upper
- Kitchen (w/ eating area) location: Upper
- Living room location: Upper
- Foundation: Slab
- Style: 14 - Split Entry
- Floor covering: Laminate, Wall to Wall Carpet, Vinyl
- Site features: Fenced-Fully, Cable TV, Deck, High Speed Internet
- Offers: Reviewed on receipt
- Commission: 3%
Price history
| Date | Event | Price |
|---|---|---|
| 7/3/2025 | Sold | $870,000+25.2%$492/sqft |
Source: Public Record | ||
| 2/20/2020 | Sold | $694,950-0.7%$393/sqft |
Source: NWMLS #1505901 | ||
| 1/18/2020 | Pending sale | $699,950$395/sqft |
Source: Person Real Estate Group LLC #1505901 | ||
| 1/7/2020 | Price change | $699,950-2.1%$395/sqft |
Source: Person Real Estate Group LLC #1505901 | ||
| 11/6/2019 | Price change | $715,000-3.4%$404/sqft |
Source: Person Real Estate Group LLC #1505901 | ||
Public tax history
| Year | Property taxes | Tax assessment |
|---|---|---|
| 2024 | $7,504 +11.1% | $713,000 +10.5% |
| 2023 | $6,757 +2.8% | $645,000 -8.3% |
| 2022 | $6,571 +4.6% | $703,000 +13.6% |
Find assessor info on the county website
Neighborhood: Pinehurst
Nearby schools
GreatSchools rating
- 7/10Hazel Wolf K-8Grades: K-8Distance: 0.5 mi
- 6/10Nathan Hale High SchoolGrades: 9-12Distance: 1.5 mi
- 7/10Olympic View Elementary SchoolGrades: K-5Distance: 1.2 mi
Schools provided by the listing agent
- District: Seattle
Source: The MLS. This data may not be complete. We recommend contacting the local school district to confirm school assignments for this home.

Get pre-qualified for a loan
At Zillow Home Loans, we can pre-qualify you in as little as 5 minutes with no impact to your credit score.An equal housing lender. NMLS #10287.
Sell for more on Zillow
Get a free Zillow Showcase℠ listing and you could sell for .
$864,000
2% more+ $17,280
With Zillow Showcase(estimated)
$881,280
