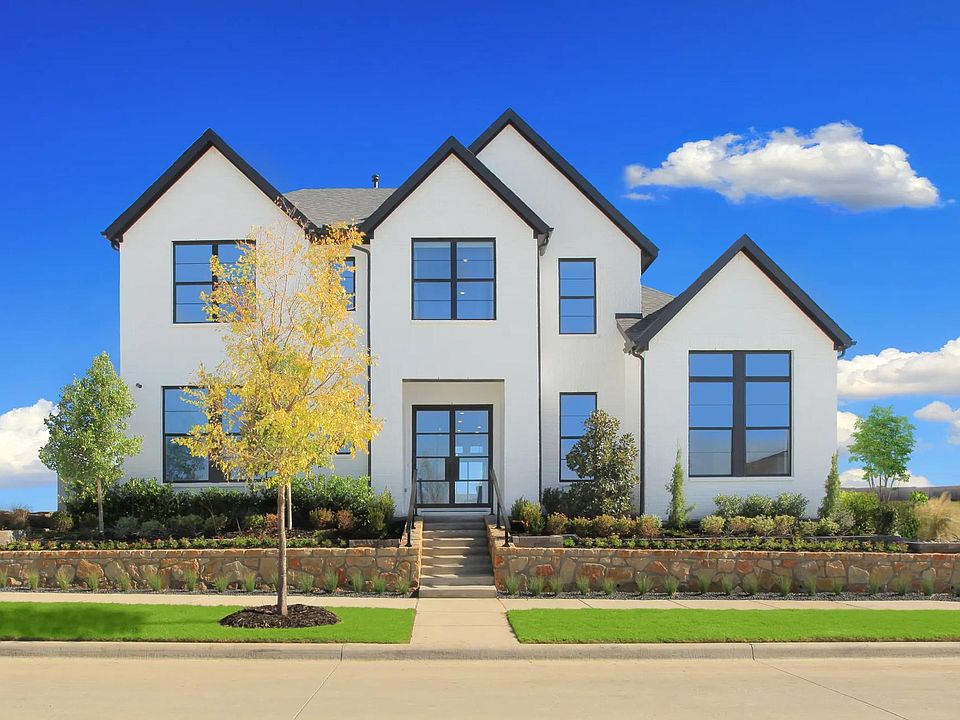Step into this stunning two-story home designed with comfort and versatility in mind. The grand foyer welcomes you with soaring ceilings, flanked by a private home office on the left and a convenient first-floor guest suite on the right, perfect for hosting visitors. The open-concept kitchen seamlessly connects to the family room and covered outdoor living area, with a sliding glass door that enhances indoor-outdoor flow?ideal for entertaining or relaxing. The luxurious primary suite, tucked away on the first floor, boasts double vanities, a soaking tub, and a walk-in shower, creating the ultimate retreat. Upstairs, you?ll find two additional bedrooms, a media room, and a gameroom, offering endless possibilities for leisure and family time. A spacious three-car rear-entry garage provides both functionality and curb appeal, completing this thoughtfully designed home. Don?t miss the opportunity to make this dream home yours!
New construction
$839,990
11738 Pitter Patter Dr, Montgomery, TX 77316
4beds
3,614sqft
Single Family Residence
Built in 2025
-- sqft lot
$-- Zestimate®
$232/sqft
$-- HOA
What's special
Private home officeCurb appealSoaking tubConvenient first-floor guest suiteSliding glass doorSoaring ceilingsMedia room
This home is based on the SYDNEY plan.
Call: (346) 488-5801
- 10 hours |
- 35 |
- 1 |
Zillow last checked: 17 hours ago
Listing updated: 17 hours ago
Listed by:
Drees Custom Homes
Source: Drees Homes
Travel times
Schedule tour
Select your preferred tour type — either in-person or real-time video tour — then discuss available options with the builder representative you're connected with.
Facts & features
Interior
Bedrooms & bathrooms
- Bedrooms: 4
- Bathrooms: 5
- Full bathrooms: 4
- 1/2 bathrooms: 1
Interior area
- Total interior livable area: 3,614 sqft
Property
Parking
- Total spaces: 3
- Parking features: Garage
- Garage spaces: 3
Features
- Levels: 2.0
- Stories: 2
Construction
Type & style
- Home type: SingleFamily
- Property subtype: Single Family Residence
Condition
- New Construction
- New construction: Yes
- Year built: 2025
Details
- Builder name: Drees Custom Homes
Community & HOA
Community
- Subdivision: Two Step Farm Showcase
HOA
- Has HOA: Yes
Location
- Region: Montgomery
Financial & listing details
- Price per square foot: $232/sqft
- Date on market: 10/23/2025
About the community
Playground
Welcome to Two-Step Farm, a spirited blend of Texas charm and modern living just north of The Woodlands. From open-air dining at Market Street to kayaking on Lake Conroe and exploring Sam Houston National Forest, this walkable community offers adventure and authenticity at every turn. Build your dream home with Drees Custom Homes, where timeless style meets cutting-edge design. Our exclusive floorplans for Two-Step Farm showcase the quality and flexibility Drees is known for - crafted to complement the community?s unique flair. Enjoy blazing-fast 10GB internet with the 2SF Technology Package, plus standout amenities like the Dance Hall, Farm Shop and Caf?, Goat Farm, and Bier Garden. At Two-Step Farm, every day feels like a celebration of home.
Source: Drees Homes

