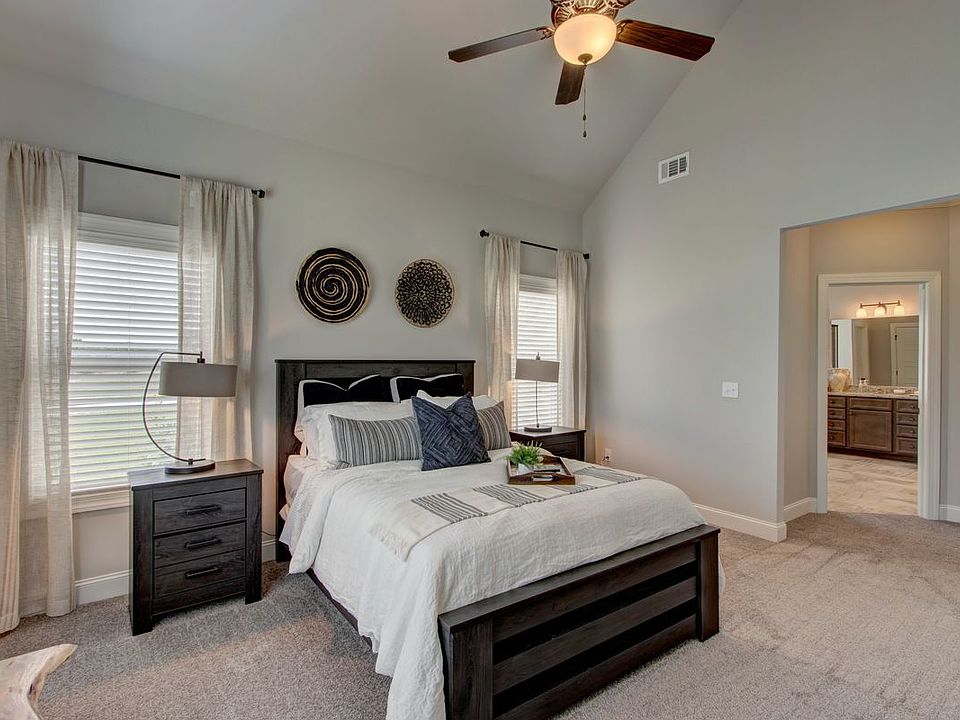The Ellen - Exceptional ranch home with a 4 bedroom design that features a guest room with full bath plus 2 additional bedrooms and bath. The Owner's retreat is privately situated in the rear of the home with a double vanity, separate tub and shower and walk-in closet. The generous family room with a beautiful brick to ceiling fireplace and built-in cabinets opens to the kitchen and dining room with lots of windows, open serving bar, and large pantry. This home offers a mudbench and 3 car garage with an extended patio to enjoy your morning coffee.
Pending
$537,985
1174 Cherry Bark Ct, Loganville, GA 30052
4beds
2,217sqft
Single Family Residence, Residential
Built in 2025
1.28 Acres Lot
$536,400 Zestimate®
$243/sqft
$64/mo HOA
What's special
Brick to ceiling fireplaceGenerous family roomLarge pantryOpen serving barWalk-in closetBuilt-in cabinetsExtended patio
- 135 days
- on Zillow |
- 16 |
- 0 |
Zillow last checked: 7 hours ago
Listing updated: June 19, 2025 at 01:57pm
Listing Provided by:
Amanda Hays,
Reliant Realty, Inc.,
TOMMY FERGUSON,
Reliant Realty, Inc.
Source: FMLS GA,MLS#: 7562101
Travel times
Schedule tour
Facts & features
Interior
Bedrooms & bathrooms
- Bedrooms: 4
- Bathrooms: 3
- Full bathrooms: 3
- Main level bathrooms: 3
- Main level bedrooms: 4
Rooms
- Room types: Laundry
Primary bedroom
- Features: None
- Level: None
Bedroom
- Features: None
Primary bathroom
- Features: Double Vanity, Separate Tub/Shower, Soaking Tub
Dining room
- Features: None
Kitchen
- Features: Breakfast Bar, Breakfast Room, Cabinets Stain, Cabinets White, Kitchen Island, Pantry Walk-In, Stone Counters, View to Family Room
Heating
- Central, Forced Air
Cooling
- Ceiling Fan(s), Central Air
Appliances
- Included: Dishwasher, Double Oven, Gas Cooktop, Gas Water Heater, Microwave, Self Cleaning Oven
- Laundry: Laundry Room
Features
- Bookcases, Crown Molding, Double Vanity, High Ceilings 9 ft Main, Recessed Lighting, Tray Ceiling(s), Walk-In Closet(s)
- Flooring: Carpet, Ceramic Tile, Laminate
- Windows: Double Pane Windows, Insulated Windows
- Basement: None
- Number of fireplaces: 1
- Fireplace features: Brick, Factory Built, Gas Starter, Living Room
- Common walls with other units/homes: No Common Walls
Interior area
- Total structure area: 2,217
- Total interior livable area: 2,217 sqft
- Finished area above ground: 2,217
Property
Parking
- Total spaces: 3
- Parking features: Attached, Driveway, Garage, Garage Door Opener, Level Driveway
- Attached garage spaces: 3
- Has uncovered spaces: Yes
Accessibility
- Accessibility features: None
Features
- Levels: One
- Stories: 1
- Patio & porch: Covered, Patio
- Exterior features: Rain Gutters, No Dock
- Pool features: None
- Spa features: None
- Fencing: None
- Has view: Yes
- View description: Rural, Trees/Woods
- Waterfront features: None
- Body of water: None
Lot
- Size: 1.28 Acres
- Features: Back Yard, Front Yard, Landscaped, Sprinklers In Front, Sprinklers In Rear
Details
- Additional structures: None
- Other equipment: None
- Horse amenities: None
Construction
Type & style
- Home type: SingleFamily
- Architectural style: Craftsman,Traditional
- Property subtype: Single Family Residence, Residential
Materials
- Blown-In Insulation, Brick, HardiPlank Type
- Foundation: Concrete Perimeter, Slab
- Roof: Composition,Shingle
Condition
- Under Construction
- New construction: Yes
- Year built: 2025
Details
- Builder name: Reliant Homes
- Warranty included: Yes
Utilities & green energy
- Electric: 110 Volts
- Sewer: Septic Tank
- Water: Public
- Utilities for property: Cable Available, Electricity Available, Natural Gas Available, Phone Available, Underground Utilities, Water Available
Green energy
- Energy efficient items: None
- Energy generation: None
Community & HOA
Community
- Features: Homeowners Assoc, Pickleball, Playground, Pool, Sidewalks, Street Lights
- Security: Carbon Monoxide Detector(s), Smoke Detector(s)
- Subdivision: Red Oak Ridge
HOA
- Has HOA: Yes
- Services included: Swim
- HOA fee: $770 annually
Location
- Region: Loganville
Financial & listing details
- Price per square foot: $243/sqft
- Annual tax amount: $500
- Date on market: 4/17/2025
- Cumulative days on market: 135 days
- Listing terms: Cash,Conventional,FHA,VA Loan
- Electric utility on property: Yes
- Road surface type: Asphalt, Paved
About the community
PoolPlayground
Nestled between HWY 78 and GA-316, Red Oak Ridge is close to shopping and entertainment without the hustle and bustle of city life. Beautifully designed ranch and 2-story homes with covered front porch options are accented by the professional landscaping. Red Oak Ridge has large 3 and 4+ bedroom floor plans ranging from 2,100 to 2,900 SF. Discover the many amenities this charming community offers, including a cabana, resort-style pool, playground and pickleball courts. It's the perfect place for your family to live and grow.
Source: Reliant Homes

