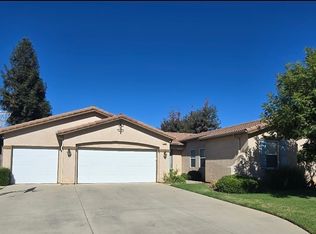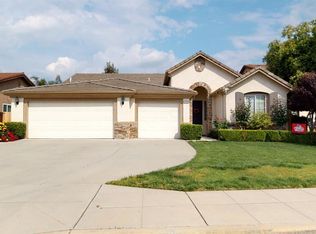Sold for $572,000 on 10/27/25
$572,000
1174 Megan Ave, Clovis, CA 93611
4beds
3baths
2,192sqft
Residential, Single Family Residence
Built in 2002
9,361.04 Square Feet Lot
$574,200 Zestimate®
$261/sqft
$2,972 Estimated rent
Home value
$574,200
$523,000 - $632,000
$2,972/mo
Zestimate® history
Loading...
Owner options
Explore your selling options
What's special
Welcome to 1174 Megan Ave in Clovis!This beautifully maintained 4-bedroom, 2.75-bath home offers 2,192 sq. ft. of comfortable living space on a generous 9,361 sq. ft. lot. Built in 2002, the thoughtful floor plan features both a living room and family room, a formal dining area, and an isolated master suite complete with a cedar-lined walk-in closet.Step outside to your private backyard retreat featuring a sparkling pool ideal for sunny days, entertaining, or simply relaxing. Additional highlights include a 3-car garage, plenty of storage, and a prime Clovis location within the highly sought-after Clovis Unified School District.Don't miss the opportunity to own this inviting home that blends space, comfort, and lifestyle!
Zillow last checked: 8 hours ago
Listing updated: October 27, 2025 at 05:34pm
Listed by:
Cynthia L. Sikora DRE #02165519 559-284-3900,
Real Broker
Bought with:
Trisha L Coffman, DRE #01070861
Realty Concepts, Ltd. - Fresno
Source: Fresno MLS,MLS#: 634979Originating MLS: Fresno MLS
Facts & features
Interior
Bedrooms & bathrooms
- Bedrooms: 4
- Bathrooms: 3
Primary bedroom
- Area: 0
- Dimensions: 0 x 0
Bedroom 1
- Area: 0
- Dimensions: 0 x 0
Bedroom 2
- Area: 0
- Dimensions: 0 x 0
Bedroom 3
- Area: 0
- Dimensions: 0 x 0
Bedroom 4
- Area: 0
- Dimensions: 0 x 0
Bathroom
- Features: Tub/Shower, Shower
Dining room
- Area: 0
- Dimensions: 0 x 0
Family room
- Area: 0
- Dimensions: 0 x 0
Kitchen
- Features: Eat-in Kitchen, Breakfast Bar, Pantry
- Area: 0
- Dimensions: 0 x 0
Living room
- Area: 0
- Dimensions: 0 x 0
Basement
- Area: 0
Heating
- Has Heating (Unspecified Type)
Cooling
- Central Air, Whole House Fan
Appliances
- Included: Gas Appliances, Dishwasher, Microwave
- Laundry: Inside, Utility Room, Gas Dryer Hookup, Electric Dryer Hookup
Features
- Isolated Bedroom, Isolated Bathroom
- Flooring: Carpet, Laminate, Vinyl
- Basement: None
- Number of fireplaces: 1
Interior area
- Total structure area: 2,192
- Total interior livable area: 2,192 sqft
Property
Parking
- Total spaces: 3
- Parking features: Garage Door Opener
- Attached garage spaces: 3
Features
- Levels: One
- Stories: 1
- Patio & porch: Covered
- Has private pool: Yes
- Pool features: Fenced, Private, In Ground
- Spa features: Bath
Lot
- Size: 9,361 sqft
- Dimensions: 80 x 117
- Features: Urban, Sprinklers In Front, Sprinklers In Rear
Details
- Additional structures: Shed(s)
- Parcel number: 55414413
- Zoning: R1
Construction
Type & style
- Home type: SingleFamily
- Architectural style: Contemporary
- Property subtype: Residential, Single Family Residence
Materials
- Stucco
- Foundation: Concrete
- Roof: Tile
Condition
- Year built: 2002
Utilities & green energy
- Sewer: Public Sewer
- Water: Public
- Utilities for property: Public Utilities
Green energy
- Energy generation: Solar
Community & neighborhood
Security
- Security features: Security System
Location
- Region: Clovis
HOA & financial
Other financial information
- Total actual rent: 0
Other
Other facts
- Listing agreement: Exclusive Right To Sell
Price history
| Date | Event | Price |
|---|---|---|
| 10/27/2025 | Sold | $572,000-2.2%$261/sqft |
Source: Fresno MLS #634979 | ||
| 9/23/2025 | Pending sale | $585,000$267/sqft |
Source: Fresno MLS #634979 | ||
| 8/7/2025 | Listed for sale | $585,000+155.5%$267/sqft |
Source: Fresno MLS #634979 | ||
| 9/24/2002 | Sold | $229,000$104/sqft |
Source: Public Record | ||
Public tax history
| Year | Property taxes | Tax assessment |
|---|---|---|
| 2025 | -- | $330,923 +2% |
| 2024 | $3,903 +1.9% | $324,435 +2% |
| 2023 | $3,830 +1.3% | $318,074 +2% |
Find assessor info on the county website
Neighborhood: 93611
Nearby schools
GreatSchools rating
- 8/10Red Bank Elementary SchoolGrades: K-6Distance: 0.2 mi
- 7/10Clark Intermediate SchoolGrades: 7-8Distance: 2.4 mi
- 9/10Clovis High SchoolGrades: 9-12Distance: 1.3 mi
Schools provided by the listing agent
- Elementary: Red Bank
- Middle: Clark
- High: Clovis
Source: Fresno MLS. This data may not be complete. We recommend contacting the local school district to confirm school assignments for this home.

Get pre-qualified for a loan
At Zillow Home Loans, we can pre-qualify you in as little as 5 minutes with no impact to your credit score.An equal housing lender. NMLS #10287.
Sell for more on Zillow
Get a free Zillow Showcase℠ listing and you could sell for .
$574,200
2% more+ $11,484
With Zillow Showcase(estimated)
$585,684
