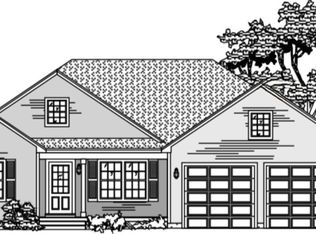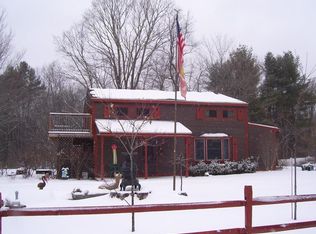Ready to Move Right in! New construction with 1.2 acres of land. This 3 BR 2 BA raised ranch has central AC, beautiful hardwood floors throughout, with ceramic tile in both bathrooms. Open concept living area, tall ceilings. Upgraded kitchen with granite counter tops & soft close cabinets. Really nice bathrooms. Your exterior deck is right through the sliding glass door in the living room with stairs that lead to an open level backyard, as well as plenty of tree's for privacy. Great space for an outdoor fire pit. Easy access to Rt 2. Only 3 miles from shopping center (Market Basket, Marshalls, Starbucks etc).
This property is off market, which means it's not currently listed for sale or rent on Zillow. This may be different from what's available on other websites or public sources.

