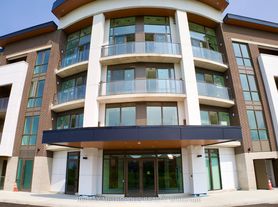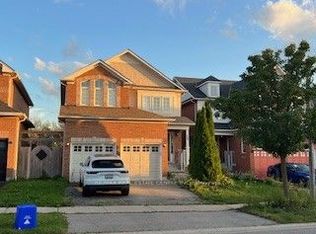A well-maintained 1-year-old 5 bed, 4 bath detached home by Medallion in a family-friendly North Oshawa neighborhood. Features include 12 ceilings, hardwood flooring, oak staircase, a spacious family room with 3-way fireplace and pot lights, and an upgraded kitchen with built-in stainless steel appliances, quartz countertops, breakfast bar, and walk-out to the backyard. Upstairs offers 5 spacious bedrooms, including a primary suite with walk-in closet and 5-pc ensuite, plus 3 additional full bathrooms and second-floor laundry. Additional highlights are garage access from inside, double door entry, and an open-concept layout. Conveniently located near schools, parks, Costco, Hwy 407, public transit, and more. Basement is not included in the rent; lease is for main and upper levels only.
House for rent
C$3,500/mo
1174 Plymouth Dr, Oshawa, ON L1L 0T4
5beds
Price may not include required fees and charges.
Singlefamily
Available now
-- Pets
Central air
In unit laundry
6 Parking spaces parking
Natural gas, forced air, fireplace
What's special
Hardwood flooringOak staircaseLarge family roomUpgraded kitchenBuilt-in stainless steel appliancesQuartz countertopsBreakfast bar
- 28 days
- on Zillow |
- -- |
- -- |
Travel times
Renting now? Get $1,000 closer to owning
Unlock a $400 renter bonus, plus up to a $600 savings match when you open a Foyer+ account.
Offers by Foyer; terms for both apply. Details on landing page.
Facts & features
Interior
Bedrooms & bathrooms
- Bedrooms: 5
- Bathrooms: 4
- Full bathrooms: 4
Heating
- Natural Gas, Forced Air, Fireplace
Cooling
- Central Air
Appliances
- Included: Dryer, Washer
- Laundry: In Unit, Laundry Closet
Features
- Contact manager
- Has basement: Yes
- Has fireplace: Yes
Property
Parking
- Total spaces: 6
- Details: Contact manager
Features
- Stories: 2
- Exterior features: Contact manager
Details
- Parcel number: 162600346
Construction
Type & style
- Home type: SingleFamily
- Property subtype: SingleFamily
Materials
- Roof: Shake Shingle
Community & HOA
Location
- Region: Oshawa
Financial & listing details
- Lease term: Contact For Details
Price history
Price history is unavailable.

