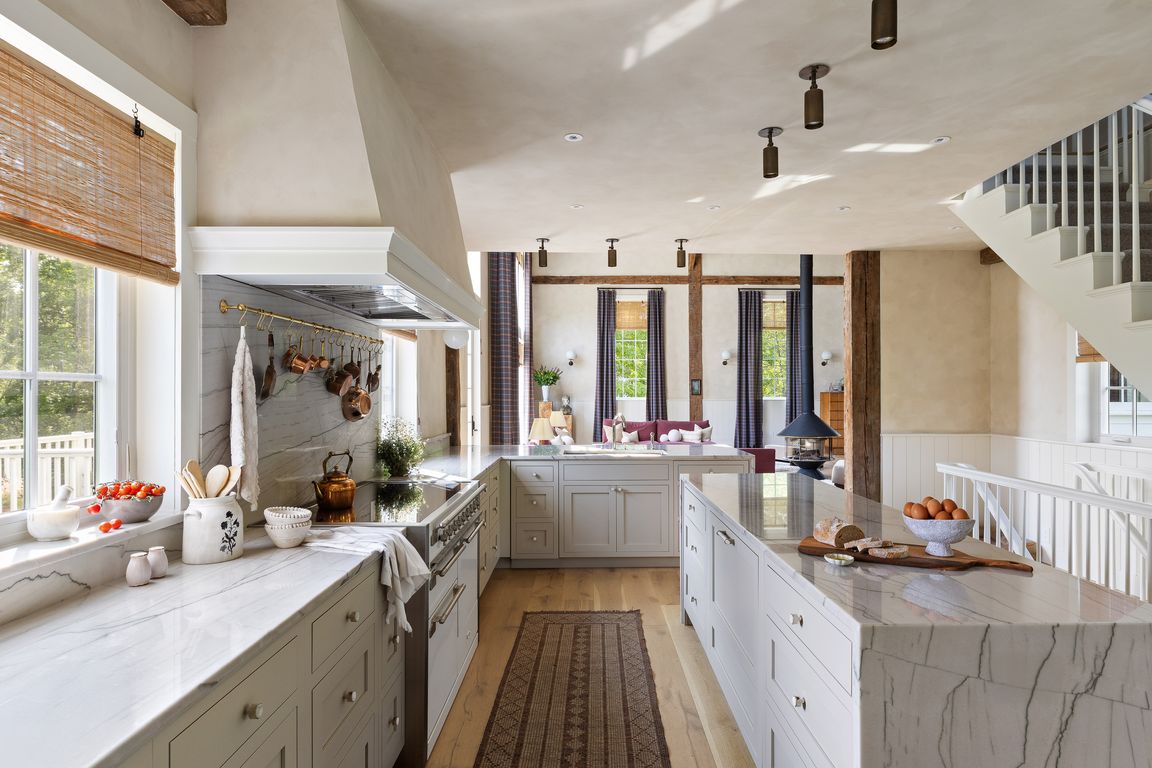
ActivePrice cut: $495K (10/7)
$3,400,000
5beds
6,242sqft
1174 Potter Mountain Road, Gilboa, NY 12076
5beds
6,242sqft
Single family residence
Built in 1837
37 Acres
2 Attached garage spaces
$545 price/sqft
What's special
Restored original timber frameFull wall of windowsSeasonal waterfallsWide-plank white oak flooringFuture poolAttached heated two-car garageLime-washed walls
Welcome to Potter Mountain House, a masterfully reimagined Greek Revival church turned luxury designer estate. The original timber-framed structure was constructed in 1837 as the Manorkill Methodist Church, serving its community for over a century before being carefully dismantled and relocated to its current site in Gilboa, NY. Now sited on ...
- 169 days |
- 1,596 |
- 110 |
Source: HVCRMLS,MLS#: 20252165
Travel times
Kitchen
Living Room
Bedroom
Zillow last checked: 8 hours ago
Listing updated: November 25, 2025 at 08:24am
Listing by:
Houlihan Lawrence Inc. 518-822-0300,
Anthony Dargenzio 518-821-0826,
Jessica Brasseur 850-714-3045,
Houlihan Lawrence Millbrook Of
Source: HVCRMLS,MLS#: 20252165
Facts & features
Interior
Bedrooms & bathrooms
- Bedrooms: 5
- Bathrooms: 5
- Full bathrooms: 4
- 1/2 bathrooms: 1
Bedroom
- Level: First
Bedroom
- Level: First
Bedroom
- Level: First
Bedroom
- Level: Upper
Bathroom
- Level: First
Bathroom
- Level: First
Bathroom
- Level: Main
Bathroom
- Level: Upper
Bathroom
- Level: Upper
Family room
- Level: First
Great room
- Level: Second
Kitchen
- Level: Main
Laundry
- Level: First
Library
- Level: Upper
Other
- Level: First
Other
- Level: Main
Other
- Level: Main
Utility room
- Level: First
Heating
- Central, Forced Air, Heat Pump, Propane, Radiant Floor
Cooling
- Ceiling Fan(s), Central Air, Heat Pump
Appliances
- Included: Wine Refrigerator, Wine Cooler, Washer, Tankless Water Heater, Range Hood, Microwave, Ice Maker, Freezer, Free-Standing Range, Dryer, Dishwasher, Built-In Refrigerator
- Laundry: Laundry Room, Lower Level
Features
- Beamed Ceilings, Bookcases, Cathedral Ceiling(s), Ceiling Fan(s), Chandelier, Entrance Foyer, High Ceilings, High Speed Internet, Kitchen Island, Natural Woodwork, Open Floorplan, Pantry, Smart Thermostat, Soaking Tub, Stone Counters, Storage, Walk-In Closet(s), Wet Bar
- Flooring: Engineered Hardwood, Tile
- Windows: Double Pane Windows
- Has basement: No
- Number of fireplaces: 1
- Fireplace features: Gas, Great Room
Interior area
- Total structure area: 6,242
- Total interior livable area: 6,242 sqft
- Finished area above ground: 6,242
- Finished area below ground: 0
Video & virtual tour
Property
Parking
- Total spaces: 2
- Parking features: Garage Faces Front, Private, Off Street, Garage Door Opener, Driveway
- Attached garage spaces: 2
- Has uncovered spaces: Yes
Features
- Levels: Tri-Level
- Stories: 3
- Patio & porch: Deck, Patio
- Exterior features: Garden, Lighting, Private Yard
- Has view: Yes
- View description: Meadow, Mountain(s), Panoramic, Trees/Woods
Lot
- Size: 37 Acres
- Features: Back Yard, Gentle Sloping, Landscaped, Meadow, Private, Sloped, Views, Wooded
Details
- Parcel number: 204.37.3
- Zoning: RES1
- Special conditions: Standard
Construction
Type & style
- Home type: SingleFamily
- Architectural style: Greek Revival
- Property subtype: Single Family Residence
Materials
- Board & Batten Siding, Clapboard, Frame, Stone, Other
- Foundation: Concrete Perimeter, Slab, Stone
- Roof: Metal
Condition
- Updated/Remodeled
- New construction: No
- Year built: 1837
Utilities & green energy
- Electric: 200+ Amp Service, Circuit Breakers, Underground
- Sewer: Engineered Septic
- Water: Private, Well
- Utilities for property: Cable Connected, Electricity Connected, Propane, Underground Utilities
Community & HOA
Location
- Region: Gilboa
Financial & listing details
- Price per square foot: $545/sqft
- Tax assessed value: $435,600
- Annual tax amount: $8,180
- Date on market: 6/12/2025
- Electric utility on property: Yes