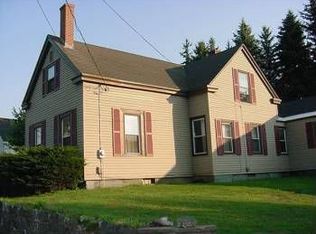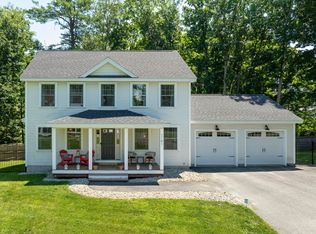Closed
$450,000
1174 Washington Avenue, Portland, ME 04103
2beds
936sqft
Single Family Residence
Built in 1958
0.5 Acres Lot
$450,100 Zestimate®
$481/sqft
$2,404 Estimated rent
Home value
$450,100
$428,000 - $473,000
$2,404/mo
Zestimate® history
Loading...
Owner options
Explore your selling options
What's special
OPEN HOUSE ! Please join us this Sunday 9/14 from 12-2pm ! 1174 Washington Ave offers a rare chance to invest in just over a half acre corner lot in one of Portland's most accessible areas. This unique property not only includes a charming 936 sq ft ranch style home but also holds significant opportunity for future development, including potential subdivision or construction of a duplex on the additional lot. The existing 2 bedroom, 1 bath single family home features classic hardwood floors throughout, a spacious front facing living room with abundant natural light, built-in shelving, a dedicated dining area with additional built-ins, and a kitchen showcasing its original character. Opportunity to finish the basement, which could easily be used for a home office, family room, or workshop. A detached one car garage adds convenience, while the oversized lot can set the stage for expansion. With its prominent corner placement, this property is a great opportunity for those looking to maximize value, to build or expand in one of Portland's most versatile residential zones!
Zillow last checked: 8 hours ago
Listing updated: November 21, 2025 at 08:00am
Listed by:
RE/MAX By The Bay
Bought with:
RE/MAX By The Bay
Source: Maine Listings,MLS#: 1632724
Facts & features
Interior
Bedrooms & bathrooms
- Bedrooms: 2
- Bathrooms: 1
- Full bathrooms: 1
Primary bedroom
- Features: Closet
- Level: First
Bedroom 2
- Features: Closet
- Level: First
Dining room
- Features: Built-in Features
- Level: First
Kitchen
- Level: First
Living room
- Features: Built-in Features
- Level: First
Heating
- Baseboard, Hot Water
Cooling
- None
Appliances
- Included: Electric Range, Refrigerator, Wall Oven
Features
- 1st Floor Bedroom, Bathtub, One-Floor Living, Shower, Storage
- Flooring: Tile, Hardwood
- Basement: Bulkhead,Interior Entry,Full,Unfinished
- Has fireplace: No
Interior area
- Total structure area: 936
- Total interior livable area: 936 sqft
- Finished area above ground: 936
- Finished area below ground: 0
Property
Parking
- Total spaces: 1
- Parking features: Paved, 1 - 4 Spaces, On Site, Detached
- Garage spaces: 1
Lot
- Size: 0.50 Acres
- Features: Near Golf Course, Near Shopping, Near Turnpike/Interstate, Near Town, Neighborhood, Corner Lot, Level, Open Lot, Sidewalks, Landscaped
Details
- Parcel number: PTLDM439BF013001
- Zoning: R3
Construction
Type & style
- Home type: SingleFamily
- Architectural style: Ranch
- Property subtype: Single Family Residence
Materials
- Wood Frame, Vinyl Siding
- Roof: Shingle
Condition
- Year built: 1958
Utilities & green energy
- Electric: Circuit Breakers
- Sewer: Public Sewer
- Water: Public
Community & neighborhood
Location
- Region: Portland
Other
Other facts
- Road surface type: Paved
Price history
| Date | Event | Price |
|---|---|---|
| 11/21/2025 | Sold | $450,000-9.1%$481/sqft |
Source: | ||
| 10/21/2025 | Pending sale | $495,000$529/sqft |
Source: | ||
| 9/18/2025 | Contingent | $495,000$529/sqft |
Source: | ||
| 9/5/2025 | Price change | $495,000-5.7%$529/sqft |
Source: | ||
| 8/1/2025 | Listed for sale | $525,000$561/sqft |
Source: | ||
Public tax history
| Year | Property taxes | Tax assessment |
|---|---|---|
| 2024 | $3,999 | $277,500 |
| 2023 | $3,999 +5.9% | $277,500 |
| 2022 | $3,777 -4.1% | $277,500 +64.2% |
Find assessor info on the county website
Neighborhood: North Deering
Nearby schools
GreatSchools rating
- 7/10Harrison Lyseth Elementary SchoolGrades: PK-5Distance: 1 mi
- 4/10Lyman Moore Middle SchoolGrades: 6-8Distance: 0.9 mi
- 5/10Casco Bay High SchoolGrades: 9-12Distance: 0.6 mi

Get pre-qualified for a loan
At Zillow Home Loans, we can pre-qualify you in as little as 5 minutes with no impact to your credit score.An equal housing lender. NMLS #10287.
Sell for more on Zillow
Get a free Zillow Showcase℠ listing and you could sell for .
$450,100
2% more+ $9,002
With Zillow Showcase(estimated)
$459,102
