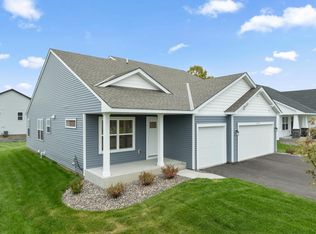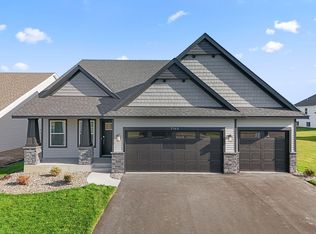Closed
$470,725
11740 71st St NE, Otsego, MN 55301
4beds
2,328sqft
Single Family Residence
Built in 2024
8,712 Square Feet Lot
$472,200 Zestimate®
$202/sqft
$-- Estimated rent
Home value
$472,200
$434,000 - $515,000
Not available
Zestimate® history
Loading...
Owner options
Explore your selling options
What's special
This home is under construction, estimated completion in mid July. Welcome to the BRAND NEW Prairie Crossing community in Otsego. This new two-story home showcases a modern and functional layout with a finished lower level. On the main-level Great Room and dining room are beautiful vaulted ceilings, which is complemented by a kitchen with a center island and a flex space that offers endless possibilities. The luxe owner’s suite and two secondary bedrooms are located on the main level. This community is HOA free!
Zillow last checked: 8 hours ago
Listing updated: August 12, 2025 at 11:39am
Listed by:
Pang Moua 507-319-6145,
Lennar Sales Corp
Bought with:
Brent A Garcia
eXp Realty
Source: NorthstarMLS as distributed by MLS GRID,MLS#: 6695508
Facts & features
Interior
Bedrooms & bathrooms
- Bedrooms: 4
- Bathrooms: 3
- Full bathrooms: 2
- 3/4 bathrooms: 1
Bedroom 1
- Level: Main
- Area: 196 Square Feet
- Dimensions: 14x14
Bedroom 2
- Level: Main
- Area: 132 Square Feet
- Dimensions: 12x11
Bedroom 3
- Level: Main
- Area: 130 Square Feet
- Dimensions: 13x10
Bedroom 4
- Level: Lower
- Area: 120 Square Feet
- Dimensions: 12x10
Dining room
- Level: Main
- Area: 288 Square Feet
- Dimensions: 16x18
Flex room
- Level: Main
- Area: 110 Square Feet
- Dimensions: 10x11
Kitchen
- Level: Main
- Area: 120 Square Feet
- Dimensions: 10x12
Living room
- Level: Main
- Area: 208 Square Feet
- Dimensions: 16x13
Recreation room
- Level: Lower
- Area: 270 Square Feet
- Dimensions: 27x10
Heating
- Other
Cooling
- Central Air
Appliances
- Included: Air-To-Air Exchanger, Dishwasher, Disposal, Freezer, Gas Water Heater, Microwave, Other, Refrigerator, Stainless Steel Appliance(s), Tankless Water Heater, Wall Oven
Features
- Basement: Finished
- Number of fireplaces: 1
- Fireplace features: Electric, Family Room, Living Room
Interior area
- Total structure area: 2,328
- Total interior livable area: 2,328 sqft
- Finished area above ground: 1,582
- Finished area below ground: 746
Property
Parking
- Total spaces: 3
- Parking features: Attached, Asphalt
- Attached garage spaces: 3
Accessibility
- Accessibility features: None
Features
- Levels: Two
- Stories: 2
Lot
- Size: 8,712 sqft
- Features: Sod Included in Price
Details
- Foundation area: 1582
- Parcel number: 118393005050
- Zoning description: Other
Construction
Type & style
- Home type: SingleFamily
- Property subtype: Single Family Residence
Materials
- Brick/Stone, Other, Vinyl Siding, Concrete
- Roof: Age 8 Years or Less,Asphalt
Condition
- Age of Property: 1
- New construction: Yes
- Year built: 2024
Details
- Builder name: LENNAR
Utilities & green energy
- Electric: 200+ Amp Service
- Gas: Natural Gas
- Sewer: City Sewer - In Street
- Water: City Water/Connected
Community & neighborhood
Location
- Region: Otsego
- Subdivision: Prairie Crossing
HOA & financial
HOA
- Has HOA: No
Other
Other facts
- Available date: 07/13/2025
- Road surface type: Paved
Price history
| Date | Event | Price |
|---|---|---|
| 8/6/2025 | Sold | $470,725+3%$202/sqft |
Source: | ||
| 5/21/2025 | Pending sale | $457,015$196/sqft |
Source: | ||
| 5/19/2025 | Price change | $457,015-0.6%$196/sqft |
Source: | ||
| 4/8/2025 | Price change | $459,990-2.5%$198/sqft |
Source: | ||
| 4/1/2025 | Listed for sale | $471,990+0.4%$203/sqft |
Source: | ||
Public tax history
Tax history is unavailable.
Neighborhood: 55301
Nearby schools
GreatSchools rating
- 8/10Prairie View Elementary & MiddleGrades: K-4Distance: 1.1 mi
- 8/10Prairie View Middle SchoolGrades: 6-8Distance: 1.1 mi
- 10/10Rogers Senior High SchoolGrades: 9-12Distance: 5.8 mi
Get a cash offer in 3 minutes
Find out how much your home could sell for in as little as 3 minutes with a no-obligation cash offer.
Estimated market value
$472,200
Get a cash offer in 3 minutes
Find out how much your home could sell for in as little as 3 minutes with a no-obligation cash offer.
Estimated market value
$472,200

