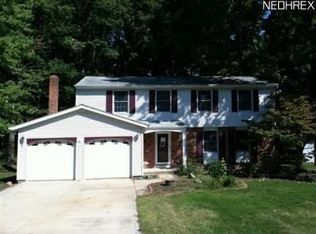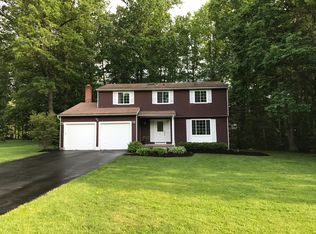Sold for $275,000 on 04/28/23
$275,000
11740 Jason Ave, Concord Township, OH 44077
4beds
1,962sqft
Single Family Residence
Built in 1978
0.5 Acres Lot
$318,600 Zestimate®
$140/sqft
$2,196 Estimated rent
Home value
$318,600
$303,000 - $335,000
$2,196/mo
Zestimate® history
Loading...
Owner options
Explore your selling options
What's special
In a very sought after location you will fall head over heels with this beauty! As you enter you will be drawn to the contrasting light/dark laminate flooring throughout the main. Living room easily flows into the dining area which is where family memories will be made. Kitchen area has end to end cabinetry, plenty of countertop space and barstool seating area for entertaining guests. Off the kitchen is the family room. With a brand-new gas fireplace this will be perfect for those colder nights. Also has a slider leading to the backyard. On the second level is the master bedroom. Being grand in size with full master bath and walk in closet this can easily fit a king-sized bed. Three additional bedrooms and full bath complete the second level. The lower level has endless possibilities. From a media room to a kids play area. Let your creative mind wonder. The backyard with patio is perfect to relax with your morning coffee. Also comes with a home warranty. This home makes you do a doubl
Zillow last checked: 8 hours ago
Listing updated: August 26, 2023 at 02:34pm
Listing Provided by:
Asa A Cox 440-479-3100,
CENTURY 21 Asa Cox Homes,
John Wegloski 440-221-8040,
CENTURY 21 Asa Cox Homes
Bought with:
Jeremy P Ols, 2008003468
Keller Williams Greater Metropolitan
Source: MLS Now,MLS#: 4413837 Originating MLS: Ashtabula County REALTORS
Originating MLS: Ashtabula County REALTORS
Facts & features
Interior
Bedrooms & bathrooms
- Bedrooms: 4
- Bathrooms: 3
- Full bathrooms: 2
- 1/2 bathrooms: 1
- Main level bathrooms: 1
Primary bedroom
- Description: Flooring: Carpet
- Level: Second
- Dimensions: 28.00 x 14.00
Bedroom
- Description: Flooring: Carpet
- Level: Second
- Dimensions: 12.00 x 10.00
Bedroom
- Description: Flooring: Carpet
- Level: Second
- Dimensions: 17.00 x 13.00
Bedroom
- Description: Flooring: Carpet
- Level: Second
- Dimensions: 15.00 x 14.00
Primary bathroom
- Description: Flooring: Laminate
- Level: Second
- Dimensions: 12.00 x 8.00
Bathroom
- Description: Flooring: Ceramic Tile
- Level: Second
- Dimensions: 9.00 x 9.00
Dining room
- Description: Flooring: Laminate
- Level: First
- Dimensions: 13.00 x 12.00
Entry foyer
- Description: Flooring: Laminate
- Level: First
- Dimensions: 12.00 x 6.00
Family room
- Description: Flooring: Laminate
- Features: Fireplace
- Level: First
- Dimensions: 18.00 x 14.00
Kitchen
- Description: Flooring: Laminate
- Level: First
- Dimensions: 20.00 x 12.00
Living room
- Description: Flooring: Laminate
- Level: First
- Dimensions: 17.00 x 14.00
Heating
- Forced Air, Fireplace(s), Gas
Cooling
- Central Air
Appliances
- Included: Dishwasher, Disposal, Microwave, Range, Refrigerator
Features
- Basement: Full,Unfinished,Sump Pump
- Number of fireplaces: 1
- Fireplace features: Gas
Interior area
- Total structure area: 1,962
- Total interior livable area: 1,962 sqft
- Finished area above ground: 1,962
Property
Parking
- Total spaces: 2
- Parking features: Attached, Electricity, Garage, Garage Door Opener, Paved
- Attached garage spaces: 2
Features
- Levels: Two
- Stories: 2
- Patio & porch: Patio
Lot
- Size: 0.50 Acres
Details
- Parcel number: 08A005D000130
Construction
Type & style
- Home type: SingleFamily
- Architectural style: Colonial
- Property subtype: Single Family Residence
Materials
- Aluminum Siding, Vinyl Siding
- Roof: Asphalt,Fiberglass
Condition
- Year built: 1978
Details
- Warranty included: Yes
Utilities & green energy
- Sewer: Public Sewer
- Water: Public
Community & neighborhood
Security
- Security features: Smoke Detector(s)
Location
- Region: Concord Township
- Subdivision: Far Hills Estates 02
Other
Other facts
- Listing terms: Cash,Conventional,FHA,VA Loan
Price history
| Date | Event | Price |
|---|---|---|
| 5/1/2023 | Pending sale | $299,900+9.1%$153/sqft |
Source: | ||
| 4/28/2023 | Sold | $275,000-8.3%$140/sqft |
Source: | ||
| 3/30/2023 | Contingent | $299,900$153/sqft |
Source: | ||
| 2/21/2023 | Price change | $299,900-1.7%$153/sqft |
Source: | ||
| 1/5/2023 | Listed for sale | $305,100$156/sqft |
Source: | ||
Public tax history
| Year | Property taxes | Tax assessment |
|---|---|---|
| 2024 | $4,168 +0.3% | $88,960 +12% |
| 2023 | $4,155 -9.1% | $79,410 |
| 2022 | $4,571 +9.5% | $79,410 |
Find assessor info on the county website
Neighborhood: 44077
Nearby schools
GreatSchools rating
- 8/10Leroy Elementary SchoolGrades: K-5Distance: 1.6 mi
- 6/10Henry F Lamuth Middle SchoolGrades: 6-8Distance: 2 mi
- 5/10Riverside Jr/Sr High SchoolGrades: 8-12Distance: 3.1 mi
Schools provided by the listing agent
- District: Riverside LSD Lake- 4306
Source: MLS Now. This data may not be complete. We recommend contacting the local school district to confirm school assignments for this home.

Get pre-qualified for a loan
At Zillow Home Loans, we can pre-qualify you in as little as 5 minutes with no impact to your credit score.An equal housing lender. NMLS #10287.
Sell for more on Zillow
Get a free Zillow Showcase℠ listing and you could sell for .
$318,600
2% more+ $6,372
With Zillow Showcase(estimated)
$324,972
