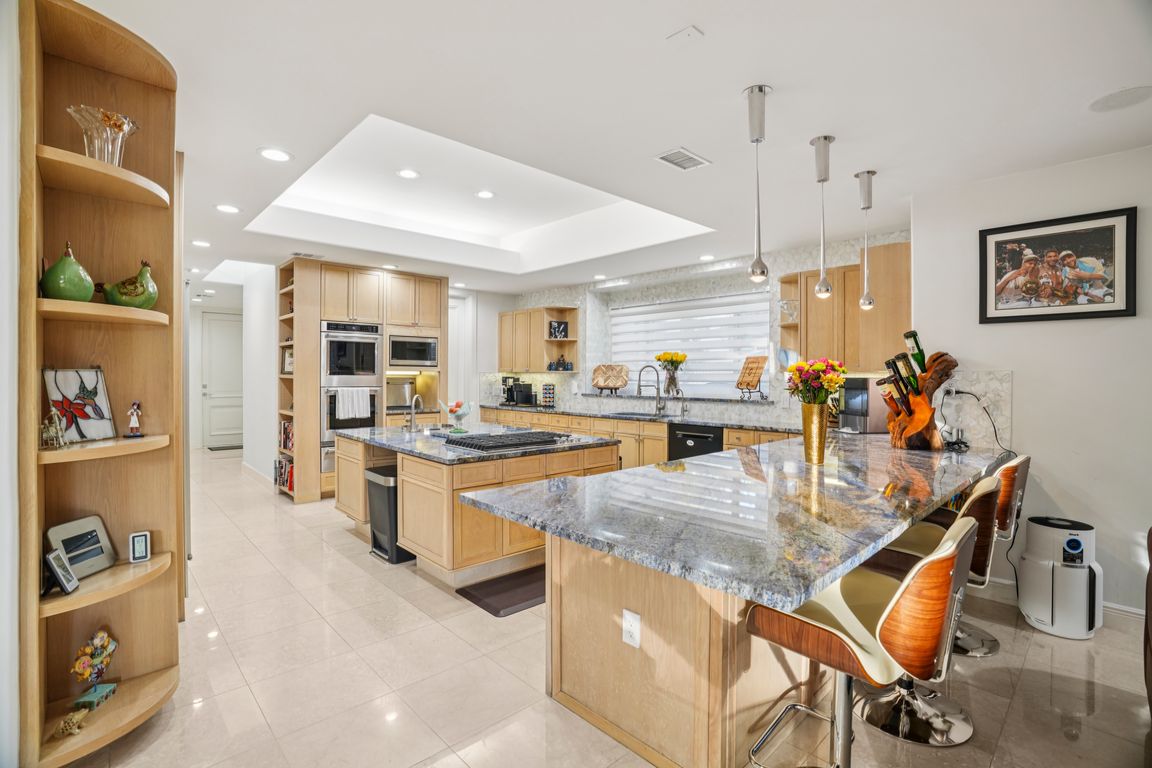
For salePrice cut: $25K (8/7)
$1,650,000
4beds
5,377sqft
11740 Mill Rock, San Antonio, TX 78230
4beds
5,377sqft
Single family residence
Built in 1994
0.55 Acres
3 Attached garage spaces
$307 price/sqft
$495 quarterly HOA fee
What's special
Outdoor kitchenGas cookingSophisticated dining roomStunning park-like backyardDedicated studyWarm family roomGranite countertops
Welcome to this exquisitely crafted Kenigstein estate nestled in the highly sought-after community of Elm Creek. This stunning home showcases sleek architectural details, impeccable finishes, and high-quality craftsmanship throughout, offering a perfect blend of elegance and modern functionality. Step through the commanding iron front doors into spacious, grand living areas ...
- 24 days
- on Zillow |
- 7,208 |
- 249 |
Source: SABOR,MLS#: 1885585
Travel times
Kitchen
Primary Bedroom
Bedroom
Zillow last checked: 7 hours ago
Listing updated: August 06, 2025 at 08:19pm
Listed by:
Charo King TREC #510492 (210) 452-5774,
RE/MAX North-San Antonio
Source: SABOR,MLS#: 1885585
Facts & features
Interior
Bedrooms & bathrooms
- Bedrooms: 4
- Bathrooms: 6
- Full bathrooms: 5
- 1/2 bathrooms: 1
Primary bedroom
- Features: Split, Outside Access, Sitting Room, Walk-In Closet(s), Multi-Closets, Ceiling Fan(s), Full Bath
- Area: 406
- Dimensions: 29 x 14
Bedroom
- Area: 182
- Dimensions: 14 x 13
Bedroom 2
- Area: 120
- Dimensions: 10 x 12
Bedroom 3
- Area: 132
- Dimensions: 12 x 11
Primary bathroom
- Features: Tub/Shower Separate, Separate Vanity, Soaking Tub
- Area: 238
- Dimensions: 14 x 17
Dining room
- Area: 192
- Dimensions: 16 x 12
Family room
- Area: 390
- Dimensions: 26 x 15
Kitchen
- Area: 270
- Dimensions: 18 x 15
Living room
- Area: 285
- Dimensions: 15 x 19
Office
- Area: 196
- Dimensions: 14 x 14
Heating
- Central, Natural Gas
Cooling
- Three+ Central
Appliances
- Included: Cooktop, Built-In Oven, Microwave, Gas Cooktop, Refrigerator, Disposal, Dishwasher, Plumbed For Ice Maker, Water Softener Owned, Gas Water Heater, Double Oven
- Laundry: Main Level, Laundry Room, Washer Hookup, Dryer Connection
Features
- Three Living Area, Liv/Din Combo, Eat-in Kitchen, Two Eating Areas, Kitchen Island, Breakfast Bar, Pantry, Study/Library, Game Room, Utility Room Inside, Secondary Bedroom Down, 1st Floor Lvl/No Steps, High Ceilings, Open Floorplan, High Speed Internet, Walk-In Closet(s), Master Downstairs, Ceiling Fan(s), Chandelier, Central Vacuum, Solid Counter Tops, Custom Cabinets
- Flooring: Ceramic Tile, Wood
- Windows: Double Pane Windows, Window Coverings
- Has basement: No
- Number of fireplaces: 2
- Fireplace features: Two, Living Room, Family Room
Interior area
- Total structure area: 5,377
- Total interior livable area: 5,377 sqft
Property
Parking
- Total spaces: 3
- Parking features: Three Car Garage, Attached, Garage Faces Side, Garage Door Opener, Circular Driveway
- Attached garage spaces: 3
- Has uncovered spaces: Yes
Accessibility
- Accessibility features: Level Lot, Level Drive, First Floor Bath, Full Bath/Bed on 1st Flr, First Floor Bedroom, Stall Shower
Features
- Levels: Two
- Stories: 2
- Patio & porch: Patio, Covered, Deck
- Exterior features: Barbecue, Gas Grill, Sprinkler System, Rain Gutters, Lighting
- Has private pool: Yes
- Pool features: In Ground, Pool/Spa Combo, Heated, Pool Sweep
- Has spa: Yes
- Spa features: Heated
- Fencing: Wrought Iron,Stone/Masonry Fence
- Has view: Yes
- View description: Bluff View
Lot
- Size: 0.55 Acres
- Features: 1/2-1 Acre, Curbs, Street Gutters, Streetlights, Fire Hydrant w/in 500'
- Residential vegetation: Mature Trees
Details
- Additional structures: Shed(s), Detached Quarters
- Parcel number: 171370030290
Construction
Type & style
- Home type: SingleFamily
- Architectural style: Contemporary
- Property subtype: Single Family Residence
Materials
- 4 Sides Masonry, Stucco
- Foundation: Slab
- Roof: Metal,Flat
Condition
- Pre-Owned
- New construction: No
- Year built: 1994
Details
- Builder name: Image
Utilities & green energy
- Electric: Cps
- Gas: Cps
- Sewer: Saws, Septic
- Water: Saws, Water System
- Utilities for property: Cable Available, Private Garbage Service
Community & HOA
Community
- Features: Clubhouse, Playground, Jogging Trails, Sports Court
- Security: Security System Owned, Controlled Access, Security Guard
- Subdivision: Elm Creek
HOA
- Has HOA: Yes
- HOA fee: $495 quarterly
- HOA name: ELM CREEK
Location
- Region: San Antonio
Financial & listing details
- Price per square foot: $307/sqft
- Annual tax amount: $24,545
- Price range: $1.7M - $1.7M
- Date on market: 7/20/2025
- Listing terms: Conventional,FHA,VA Loan,TX Vet,Cash
- Road surface type: Paved