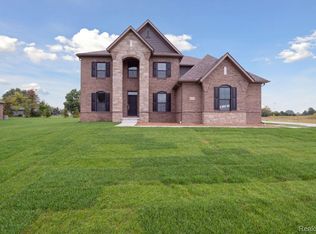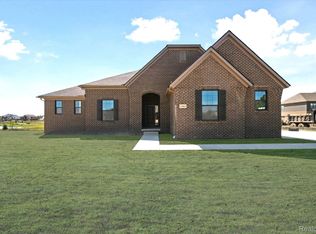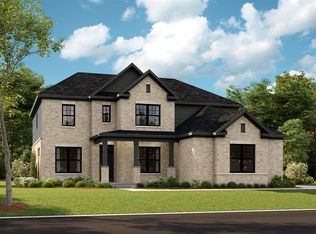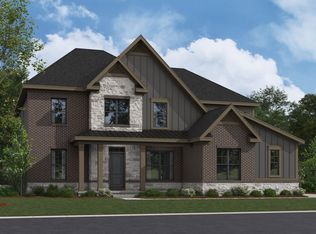Sold for $704,000
$704,000
11741 Powell Ridge Ln, Washington, MI 48094
4beds
3,322sqft
Single Family Residence
Built in 2023
0.41 Acres Lot
$735,600 Zestimate®
$212/sqft
$4,515 Estimated rent
Home value
$735,600
$699,000 - $780,000
$4,515/mo
Zestimate® history
Loading...
Owner options
Explore your selling options
What's special
*If you're working with an agent, they must be present at your first visit to the community in order to register.*
This gorgeous 2-story home features 3,322 square feet and has 4 bedrooms, 3.5 bathrooms, and a 3-car, side-load garage.
Step in through the front door where a long hallway leads you right to the great room at the back of the home. The foyer leads to a study with double doors. On the other side of the foyer, you’ll find a dining room that leads to the kitchen through the butler’s pantry.
Fall in love with the galley design of this impressive kitchen, featuring long countertops and cabinetry above and below the back wall for storage. A kitchen island with a sink overlooks the great room, and the walk-in pantry sits across from the butler’s pantry.
The 2-story great room has an included fireplace—ideal for extra warmth during the frigid winter months and for decorative appeal all year long!
A show-stopping feature of this home is the first-floor owner’s suite. 3 windows help brighten the room, while the stepped ceiling adds depth and luxury.
The connected bathroom includes a tiled shower, a soaking tub on one side, and his-and-hers vanities on the other. The walk-in closet with included shelving is massive and can display any wardrobe.
A powder bathroom, a hall closet, and the laundry and mud room complete the first floor.
Venture upstairs to find a loft, 3 secondary bedrooms, and 2 full bathrooms.
Zillow last checked: 8 hours ago
Listing updated: September 11, 2025 at 12:45pm
Listed by:
Scott Fader 248-221-5000,
M/I Homes of Michigan, LLC
Bought with:
Brandon Schmidt, 6506047971
Epique Inc.
Source: Realcomp II,MLS#: 20230020827
Facts & features
Interior
Bedrooms & bathrooms
- Bedrooms: 4
- Bathrooms: 4
- Full bathrooms: 3
- 1/2 bathrooms: 1
Heating
- Forced Air, Natural Gas
Cooling
- Central Air
Appliances
- Included: Dishwasher, Double Oven, Gas Cooktop, Range Hood
- Laundry: Laundry Room
Features
- Basement: Full,Unfinished
- Has fireplace: Yes
- Fireplace features: Family Room
Interior area
- Total interior livable area: 3,322 sqft
- Finished area above ground: 3,322
Property
Parking
- Total spaces: 3
- Parking features: Three Car Garage, Attached, Garage Faces Side
- Attached garage spaces: 3
Features
- Levels: Two
- Stories: 2
- Entry location: GroundLevelwSteps
- Patio & porch: Porch
- Pool features: None
Lot
- Size: 0.41 Acres
- Dimensions: 100 x 180
Details
- Parcel number: 0423301004
- Special conditions: Short Sale No,Standard
Construction
Type & style
- Home type: SingleFamily
- Architectural style: Traditional
- Property subtype: Single Family Residence
Materials
- Brick
- Foundation: Basement, Poured
Condition
- New Construction
- New construction: Yes
- Year built: 2023
Details
- Warranty included: Yes
Utilities & green energy
- Sewer: Public Sewer
- Water: Public
Community & neighborhood
Location
- Region: Washington
HOA & financial
HOA
- Has HOA: Yes
- HOA fee: $100 monthly
- Association phone: 248-377-9933
Other
Other facts
- Listing agreement: Exclusive Right To Sell
- Listing terms: Cash,Conventional,FHA,Va Loan
Price history
| Date | Event | Price |
|---|---|---|
| 5/9/2024 | Sold | $704,000$212/sqft |
Source: | ||
| 3/19/2024 | Pending sale | $704,000$212/sqft |
Source: | ||
| 3/5/2024 | Price change | $704,000+0.7%$212/sqft |
Source: | ||
| 12/28/2023 | Price change | $699,000-6.8%$210/sqft |
Source: | ||
| 11/1/2023 | Price change | $749,900-5%$226/sqft |
Source: | ||
Public tax history
| Year | Property taxes | Tax assessment |
|---|---|---|
| 2025 | $11,172 +613.1% | $324,400 -8.6% |
| 2024 | $1,567 -36.4% | $355,000 +610% |
| 2023 | $2,463 | $50,000 |
Find assessor info on the county website
Neighborhood: 48094
Nearby schools
GreatSchools rating
- 8/10Hevel ElementaryGrades: K-5Distance: 0.6 mi
- 7/10Romeo Middle SchoolGrades: 6-8Distance: 3.8 mi
- 8/10Romeo High SchoolGrades: 9-12Distance: 0.4 mi
Get a cash offer in 3 minutes
Find out how much your home could sell for in as little as 3 minutes with a no-obligation cash offer.
Estimated market value$735,600
Get a cash offer in 3 minutes
Find out how much your home could sell for in as little as 3 minutes with a no-obligation cash offer.
Estimated market value
$735,600



