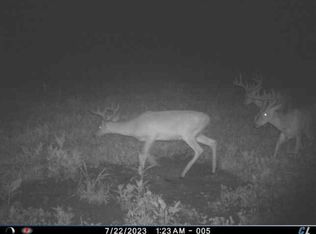Sold for $490,000
$490,000
11741 Sinking Spring Rd, Hillsboro, OH 45133
3beds
1,398sqft
Single Family Residence
Built in 2011
24.32 Acres Lot
$495,800 Zestimate®
$351/sqft
$1,523 Estimated rent
Home value
$495,800
Estimated sales range
Not available
$1,523/mo
Zestimate® history
Loading...
Owner options
Explore your selling options
What's special
Feel the stress leave our body on your way home. Custom built on 25 acres- this is the perfect, private retreat. With 2 full bedrooms and an additional extra-large loft, and 2 full baths- it's loaded with amenities and impeccably maintained. Nestled beautifully in the trees overlooking its private 3/4-acre spring fed well stocked pond and dock, it also boasts a pasture, a wooded hillside, and a creek. The natural woodwork, vaulted ceiling, full basement for all the toys, and inviting screened in 23 ft porch complete the feeling that every day spent here is a vacation.
Zillow last checked: 8 hours ago
Listing updated: July 09, 2025 at 03:18pm
Listed by:
Nickolas G Welage 513-227-0756,
Plum Tree Realty 513-443-5060,
Betsy L Behne 513-382-2121,
Plum Tree Realty
Bought with:
Rebecca Riley, 2020000349
Coldwell Banker Realty, Anders
Source: Cincy MLS,MLS#: 1832352 Originating MLS: Cincinnati Area Multiple Listing Service
Originating MLS: Cincinnati Area Multiple Listing Service

Facts & features
Interior
Bedrooms & bathrooms
- Bedrooms: 3
- Bathrooms: 2
- Full bathrooms: 2
Primary bedroom
- Features: Wood Floor
- Level: First
- Area: 144
- Dimensions: 12 x 12
Bedroom 2
- Level: Second
- Area: 121
- Dimensions: 11 x 11
Bedroom 3
- Level: Second
- Area: 288
- Dimensions: 12 x 24
Bedroom 4
- Area: 0
- Dimensions: 0 x 0
Bedroom 5
- Area: 0
- Dimensions: 0 x 0
Primary bathroom
- Features: Tub w/Shower
Bathroom 1
- Features: Full
- Level: First
Bathroom 2
- Features: Full
- Level: First
Dining room
- Area: 0
- Dimensions: 0 x 0
Family room
- Area: 0
- Dimensions: 0 x 0
Great room
- Features: Walkout, Laminate Floor
- Level: First
- Area: 273
- Dimensions: 21 x 13
Kitchen
- Features: Counter Bar, Kitchen Island, Wood Cabinets, Laminate Floor
- Area: 126
- Dimensions: 14 x 9
Living room
- Area: 0
- Dimensions: 0 x 0
Office
- Area: 0
- Dimensions: 0 x 0
Heating
- Heat Pump
Cooling
- Ceiling Fan(s), Central Air
Appliances
- Included: Dishwasher, Dryer, Microwave, Oven/Range, Refrigerator, Washer, Electric Water Heater
Features
- Vaulted Ceiling(s), Ceiling Fan(s), Recessed Lighting
- Windows: Double Hung, Vinyl, Insulated Windows
- Basement: Full,Concrete
Interior area
- Total structure area: 1,398
- Total interior livable area: 1,398 sqft
Property
Parking
- Parking features: Off Street, Driveway
- Has uncovered spaces: Yes
Features
- Stories: 1
- Patio & porch: Enclosed Porch
- Exterior features: Fire Pit
- Has view: Yes
- View description: Lake/Pond, Valley, Trees/Woods
- Has water view: Yes
- Water view: Lake/Pond
- Waterfront features: Lake/Pond
Lot
- Size: 24.32 Acres
- Features: Wooded, 20 to 49 Acres, Flood Plain
- Topography: Cleared,Lake/Pond,Level,Pasture,Sloping,Stream/Creek
Details
- Parcel number: 022200008000
- Zoning description: Residential,Agricultural
Construction
Type & style
- Home type: SingleFamily
- Architectural style: Cabin/Rustic
- Property subtype: Single Family Residence
Materials
- Wood Siding
- Foundation: Concrete Perimeter
- Roof: Metal
Condition
- New construction: No
- Year built: 2011
Utilities & green energy
- Electric: 220 Volts
- Gas: None
- Sewer: Aerobic Septic, Septic Tank
- Water: Cistern
Community & neighborhood
Location
- Region: Hillsboro
HOA & financial
HOA
- Has HOA: No
Other
Other facts
- Listing terms: No Special Financing,Conventional
Price history
| Date | Event | Price |
|---|---|---|
| 7/9/2025 | Sold | $490,000-1%$351/sqft |
Source: | ||
| 6/11/2025 | Pending sale | $495,000$354/sqft |
Source: | ||
| 6/6/2025 | Listed for sale | $495,000+529%$354/sqft |
Source: | ||
| 8/5/2010 | Sold | $78,700+19575%$56/sqft |
Source: Public Record Report a problem | ||
| 7/30/2003 | Sold | $400 |
Source: Public Record Report a problem | ||
Public tax history
| Year | Property taxes | Tax assessment |
|---|---|---|
| 2024 | $2,200 +32.7% | $67,940 +45% |
| 2023 | $1,657 +5.4% | $46,870 |
| 2022 | $1,573 -3.4% | $46,870 |
Find assessor info on the county website
Neighborhood: 45133
Nearby schools
GreatSchools rating
- 7/10Hillsboro Intermediate SchoolGrades: 4-5Distance: 10.7 mi
- 5/10Hillsboro Middle SchoolGrades: 6-8Distance: 10.4 mi
- 5/10Hillsboro High SchoolGrades: 9-12Distance: 10.4 mi
Get pre-qualified for a loan
At Zillow Home Loans, we can pre-qualify you in as little as 5 minutes with no impact to your credit score.An equal housing lender. NMLS #10287.
