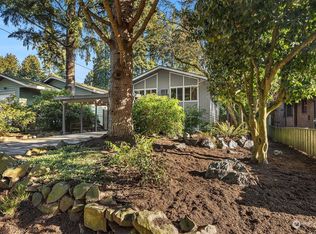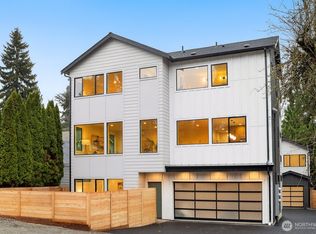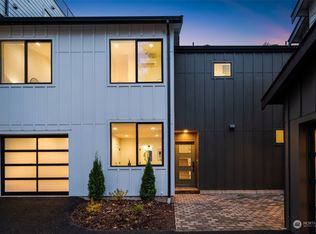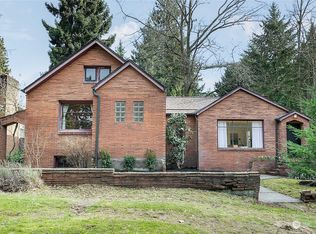Sold
Listed by:
Bruce Ainslie,
Windermere RE Greenwood
Bought with: Bushwick
$1,050,000
11742 36th Avenue NE, Seattle, WA 98125
4beds
2,600sqft
Single Family Residence
Built in 1938
10,445.69 Square Feet Lot
$1,213,700 Zestimate®
$404/sqft
$4,794 Estimated rent
Home value
$1,213,700
$1.09M - $1.35M
$4,794/mo
Zestimate® history
Loading...
Owner options
Explore your selling options
What's special
Space & style unite in this Meadowbrook home. The main floor features an open concept kitchen, living & dining area. Also on the main floor, 1 bedroom, a den, the laundry room, plus an expansive family room w/wood-burning fireplace. Upstairs, the primary suite delights w/fireplace, full bath & french doors to the back deck. Two more bedrooms & a ¾ bath round out the upper level. The unfinished basement is great for storage. The 10K+ square-foot lot offers as much to love, find a sprawling yard, alley access, rocking chair front porch & more. Build a DADU for income generation, or simply enjoy the great outdoors w/room to roam. Close to the Burke-Gilman, Matthews Beach & Magnuson's off-leash dog park. Welcome home.
Zillow last checked: 8 hours ago
Listing updated: February 14, 2025 at 04:02am
Listed by:
Bruce Ainslie,
Windermere RE Greenwood
Bought with:
Rob McGarty, 38213
Bushwick
Source: NWMLS,MLS#: 2289254
Facts & features
Interior
Bedrooms & bathrooms
- Bedrooms: 4
- Bathrooms: 3
- Full bathrooms: 2
- 3/4 bathrooms: 1
- Main level bathrooms: 1
- Main level bedrooms: 1
Primary bedroom
- Level: Second
Bedroom
- Level: Second
Bedroom
- Level: Second
Bedroom
- Level: Main
Bathroom full
- Level: Second
Bathroom full
- Level: Main
Bathroom three quarter
- Level: Second
Den office
- Level: Main
Dining room
- Level: Main
Entry hall
- Level: Main
Family room
- Level: Main
Kitchen with eating space
- Level: Main
Living room
- Level: Main
Utility room
- Level: Main
Heating
- Fireplace(s), Forced Air
Cooling
- None
Appliances
- Included: Dishwasher(s), Dryer(s), Disposal, Stove(s)/Range(s), Washer(s), Garbage Disposal
Features
- Bath Off Primary, Dining Room
- Flooring: Ceramic Tile, Engineered Hardwood, Carpet
- Doors: French Doors
- Windows: Double Pane/Storm Window
- Basement: Unfinished
- Number of fireplaces: 2
- Fireplace features: Wood Burning, Main Level: 1, Upper Level: 1, Fireplace
Interior area
- Total structure area: 2,600
- Total interior livable area: 2,600 sqft
Property
Parking
- Total spaces: 2
- Parking features: Detached Carport, RV Parking
- Carport spaces: 2
Features
- Levels: Two
- Stories: 2
- Entry location: Main
- Patio & porch: Bath Off Primary, Ceramic Tile, Double Pane/Storm Window, Dining Room, Fireplace, Fireplace (Primary Bedroom), French Doors, Walk-In Closet(s), Wall to Wall Carpet
Lot
- Size: 10,445 sqft
- Features: Paved, Cable TV, Deck, Fenced-Fully, High Speed Internet, Outbuildings, Patio, RV Parking
- Topography: Level
- Residential vegetation: Fruit Trees, Garden Space
Details
- Parcel number: 8820903620
- Special conditions: Standard
Construction
Type & style
- Home type: SingleFamily
- Property subtype: Single Family Residence
Materials
- Wood Siding
- Foundation: Poured Concrete
- Roof: Composition
Condition
- Very Good
- Year built: 1938
- Major remodel year: 1978
Utilities & green energy
- Sewer: Sewer Connected
- Water: Public
Community & neighborhood
Location
- Region: Seattle
- Subdivision: Meadowbrook
Other
Other facts
- Listing terms: Cash Out,Conventional,FHA,VA Loan
- Cumulative days on market: 206 days
Price history
| Date | Event | Price |
|---|---|---|
| 1/14/2025 | Sold | $1,050,000-4.5%$404/sqft |
Source: | ||
| 12/27/2024 | Pending sale | $1,100,000$423/sqft |
Source: | ||
| 11/7/2024 | Price change | $1,100,000-4.3%$423/sqft |
Source: | ||
| 10/10/2024 | Price change | $1,149,950-1.3%$442/sqft |
Source: | ||
| 9/12/2024 | Listed for sale | $1,165,000+39.5%$448/sqft |
Source: | ||
Public tax history
| Year | Property taxes | Tax assessment |
|---|---|---|
| 2024 | $11,589 +17.1% | $1,151,000 +16.5% |
| 2023 | $9,900 -3.8% | $988,000 -14.6% |
| 2022 | $10,293 +14% | $1,157,000 +24.9% |
Find assessor info on the county website
Neighborhood: Matthews Beach
Nearby schools
GreatSchools rating
- 6/10John Rogers Elementary SchoolGrades: K-5Distance: 0.6 mi
- 8/10Jane Addams Middle SchoolGrades: 6-8Distance: 0.4 mi
- 6/10Nathan Hale High SchoolGrades: 9-12Distance: 0.6 mi
Schools provided by the listing agent
- Elementary: John Rogers
- Middle: Jane Addams
- High: Nathan Hale High
Source: NWMLS. This data may not be complete. We recommend contacting the local school district to confirm school assignments for this home.

Get pre-qualified for a loan
At Zillow Home Loans, we can pre-qualify you in as little as 5 minutes with no impact to your credit score.An equal housing lender. NMLS #10287.
Sell for more on Zillow
Get a free Zillow Showcase℠ listing and you could sell for .
$1,213,700
2% more+ $24,274
With Zillow Showcase(estimated)
$1,237,974


