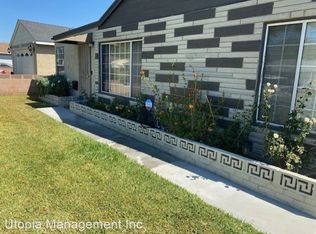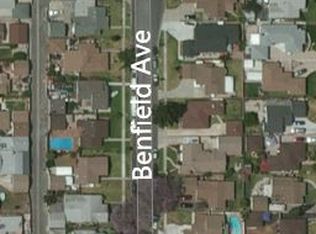Sold for $850,000 on 10/09/25
Listing Provided by:
Silvia Carter DRE #02026487 info@carterhomesales.com,
eHomes
Bought with: Circa Properties, Inc.
$850,000
11742 Benfield Ave, Norwalk, CA 90650
4beds
1,610sqft
Single Family Residence
Built in 1951
5,032 Square Feet Lot
$843,900 Zestimate®
$528/sqft
$3,932 Estimated rent
Home value
$843,900
$768,000 - $928,000
$3,932/mo
Zestimate® history
Loading...
Owner options
Explore your selling options
What's special
Step into this beautifully updated 4-bedroom, 2-bathroom family home offering over 1,600 square feet of bright and welcoming living space. The open layout immediately creates a sense of warmth, with natural light streaming through large windows with plantation shutters and fresh interior paint enhancing the home’s airy feel. The spacious living room flows effortlessly into the open dining and kitchen areas, making it the perfect setting for both everyday living and entertaining guests.
The heart of the home, the kitchen, has been refreshed with newly painted cabinets, a brand-new stove, sleek countertops, and a striking backsplash that adds a modern touch. It opens to a cozy dining area with direct access to the backyard through sliding glass doors, creating seamless indoor-outdoor living for family gatherings, summer barbecues, or quiet evenings under the stars.
The private primary suite offers a retreat of its own, featuring a generous walk-in closet and a beautifully upgraded ensuite bathroom with dual sinks and a walk-in shower. The additional bedrooms are versatile and spacious, ideal for family, guests, home office, toy room, or private meditative yoga area. The guest bathroom has been updated with new flooring and a stylish vanity, adding both comfort and charm.
A freshly painted front door and walkway welcome you home each day, while the detached two-car garage with laundry area and private driveway add both function and convenience. This home is nestled in a desirable location, within walking distance to shopping centers, just five minutes from the freeway, and a short drive to Downey Landing Shopping Center, making everyday errands and weekend outings effortless.
With its thoughtful updates, spacious layout, and inviting atmosphere, this home isn’t just move-in ready—it’s the perfect place to create lasting memories.
Zillow last checked: 8 hours ago
Listing updated: October 10, 2025 at 10:04pm
Listing Provided by:
Silvia Carter DRE #02026487 info@carterhomesales.com,
eHomes
Bought with:
Joan Marie Macalalad, DRE #01783364
Circa Properties, Inc.
Source: CRMLS,MLS#: PW25196480 Originating MLS: California Regional MLS
Originating MLS: California Regional MLS
Facts & features
Interior
Bedrooms & bathrooms
- Bedrooms: 4
- Bathrooms: 2
- Full bathrooms: 2
- Main level bathrooms: 2
- Main level bedrooms: 4
Bedroom
- Features: All Bedrooms Down
Bathroom
- Features: Bathtub, Dual Sinks, Tub Shower, Upgraded
Kitchen
- Features: Quartz Counters
Heating
- Central
Cooling
- Central Air
Appliances
- Included: 6 Burner Stove, Dishwasher
- Laundry: Electric Dryer Hookup, Gas Dryer Hookup
Features
- Breakfast Bar, Separate/Formal Dining Room, Recessed Lighting, All Bedrooms Down
- Flooring: Laminate
- Windows: Double Pane Windows, Plantation Shutters
- Has fireplace: No
- Fireplace features: None
- Common walls with other units/homes: No Common Walls
Interior area
- Total interior livable area: 1,610 sqft
Property
Parking
- Total spaces: 4
- Parking features: Garage
- Garage spaces: 1
- Uncovered spaces: 3
Features
- Levels: One
- Stories: 1
- Entry location: Street
- Patio & porch: Patio
- Pool features: None
- Has view: Yes
- View description: None
Lot
- Size: 5,032 sqft
- Features: 0-1 Unit/Acre, Back Yard, Cul-De-Sac, Front Yard, Garden, Near Park
Details
- Additional structures: Storage
- Parcel number: 8022005013
- Zoning: NOR15000*
- Special conditions: Standard
Construction
Type & style
- Home type: SingleFamily
- Property subtype: Single Family Residence
Materials
- Foundation: Slab
Condition
- Additions/Alterations,Updated/Remodeled
- New construction: No
- Year built: 1951
Utilities & green energy
- Sewer: Public Sewer
- Water: Public
Community & neighborhood
Community
- Community features: Street Lights, Suburban, Sidewalks, Park
Location
- Region: Norwalk
Other
Other facts
- Listing terms: Cash,Cash to New Loan,Conventional,1031 Exchange,FHA,VA Loan,VA No Loan,VA No No Loan
Price history
| Date | Event | Price |
|---|---|---|
| 10/9/2025 | Sold | $850,000+6.4%$528/sqft |
Source: | ||
| 10/7/2025 | Pending sale | $799,000+125.1%$496/sqft |
Source: | ||
| 5/22/2013 | Sold | $355,000$220/sqft |
Source: Public Record | ||
Public tax history
| Year | Property taxes | Tax assessment |
|---|---|---|
| 2025 | $5,927 +5.6% | $443,528 +2% |
| 2024 | $5,613 +2% | $434,832 +2% |
| 2023 | $5,504 +2.3% | $426,306 +2% |
Find assessor info on the county website
Neighborhood: 90650
Nearby schools
GreatSchools rating
- 8/10Studebaker Elementary SchoolGrades: K-5Distance: 0.2 mi
- 9/10Lakeside Middle SchoolGrades: 6-8Distance: 0.1 mi
- 8/10Santa Fe High SchoolGrades: 9-12Distance: 1.2 mi

Get pre-qualified for a loan
At Zillow Home Loans, we can pre-qualify you in as little as 5 minutes with no impact to your credit score.An equal housing lender. NMLS #10287.
Sell for more on Zillow
Get a free Zillow Showcase℠ listing and you could sell for .
$843,900
2% more+ $16,878
With Zillow Showcase(estimated)
$860,778
