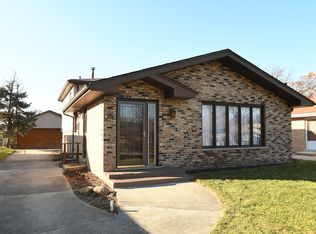Closed
$257,500
11743 S Lavergne Ave, Alsip, IL 60803
3beds
1,121sqft
Single Family Residence
Built in 1975
6,708.24 Square Feet Lot
$271,000 Zestimate®
$230/sqft
$1,990 Estimated rent
Home value
$271,000
$241,000 - $304,000
$1,990/mo
Zestimate® history
Loading...
Owner options
Explore your selling options
What's special
Welcome to this charming, fully remodeled home in the heart of Alsip, IL! This delightful property offers the perfect blend of modern updates and classic charm. Boasting three spacious bedrooms and a full bathroom, this home is ideal for families or those looking for comfortable living space. Step into brand new kitchen, where gleaming stainless steel appliances await your culinary adventures. Ample cabinet space provides plenty of storage for all your kitchen essentials, while the stylish design adds a touch of sophistication to the space. The bedrooms are thoughtfully designed with vinyl floors, offering both durability and timeless elegance. Each bedroom features generous closet space and windows allowing for plenty of natural light to fill the rooms. This home features BRAND NEW appliances, AC and Water Heater. Outside, you'll find a backyard that's perfect for hosting gatherings or simply enjoying the outdoors. The detached garage and long driveway provide ample parking space for multiple vehicles, offering convenience and flexibility for homeowners. Located in a desirable neighborhood in Alsip, this home offers the perfect combination of comfort, style, and convenience. Don't miss your chance to make this property your own!
Zillow last checked: 8 hours ago
Listing updated: November 29, 2024 at 12:13am
Listing courtesy of:
Ed Abed 708-307-7747,
Keller Williams Preferred Rlty
Bought with:
Silvia Fonseca
Coldwell Banker Realty
Source: MRED as distributed by MLS GRID,MLS#: 12150933
Facts & features
Interior
Bedrooms & bathrooms
- Bedrooms: 3
- Bathrooms: 1
- Full bathrooms: 1
Primary bedroom
- Level: Main
- Area: 156 Square Feet
- Dimensions: 12X13
Bedroom 2
- Level: Main
- Area: 132 Square Feet
- Dimensions: 12X11
Bedroom 3
- Level: Main
- Area: 120 Square Feet
- Dimensions: 10X12
Kitchen
- Level: Main
- Area: 176 Square Feet
- Dimensions: 16X11
Living room
- Level: Main
- Area: 204 Square Feet
- Dimensions: 17X12
Heating
- Natural Gas
Cooling
- Central Air
Features
- Basement: None
Interior area
- Total structure area: 0
- Total interior livable area: 1,121 sqft
Property
Parking
- Total spaces: 2.5
- Parking features: On Site, Detached, Garage
- Garage spaces: 2.5
Accessibility
- Accessibility features: No Disability Access
Features
- Stories: 1
Lot
- Size: 6,708 sqft
Details
- Parcel number: 24214200130000
- Special conditions: None
Construction
Type & style
- Home type: SingleFamily
- Property subtype: Single Family Residence
Materials
- Brick
Condition
- New construction: No
- Year built: 1975
- Major remodel year: 2024
Utilities & green energy
- Sewer: Public Sewer
- Water: Lake Michigan
Community & neighborhood
Location
- Region: Alsip
Other
Other facts
- Listing terms: Conventional
- Ownership: Fee Simple
Price history
| Date | Event | Price |
|---|---|---|
| 11/25/2024 | Sold | $257,500-4.6%$230/sqft |
Source: | ||
| 11/1/2024 | Contingent | $269,900$241/sqft |
Source: | ||
| 8/29/2024 | Listed for sale | $269,900-3.6%$241/sqft |
Source: | ||
| 8/29/2024 | Listing removed | -- |
Source: | ||
| 8/9/2024 | Contingent | $279,900$250/sqft |
Source: | ||
Public tax history
| Year | Property taxes | Tax assessment |
|---|---|---|
| 2023 | $6,296 +14.2% | $19,000 +38.4% |
| 2022 | $5,514 +5.1% | $13,729 |
| 2021 | $5,245 +1.2% | $13,729 |
Find assessor info on the county website
Neighborhood: 60803
Nearby schools
GreatSchools rating
- 7/10Hazelgreen Elementary SchoolGrades: K-6Distance: 0.1 mi
- 5/10Prairie Jr High SchoolGrades: 7-8Distance: 0.7 mi
- 2/10Dd Eisenhower High School (Campus)Grades: 9-12Distance: 2.8 mi
Schools provided by the listing agent
- Elementary: Hazelgreen Elementary School
- Middle: Prairie Junior High School
- District: 126
Source: MRED as distributed by MLS GRID. This data may not be complete. We recommend contacting the local school district to confirm school assignments for this home.

Get pre-qualified for a loan
At Zillow Home Loans, we can pre-qualify you in as little as 5 minutes with no impact to your credit score.An equal housing lender. NMLS #10287.
Sell for more on Zillow
Get a free Zillow Showcase℠ listing and you could sell for .
$271,000
2% more+ $5,420
With Zillow Showcase(estimated)
$276,420