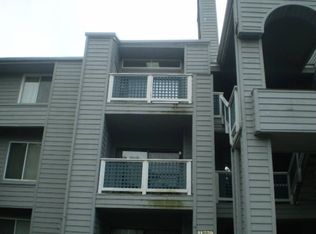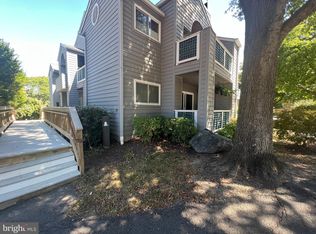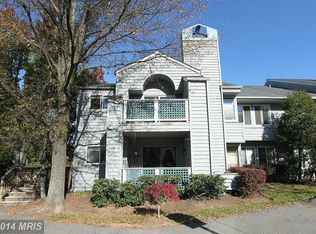Sold for $382,000 on 06/23/25
$382,000
11743 Summerchase Cir APT C, Reston, VA 20194
2beds
1,042sqft
Condominium
Built in 1988
-- sqft lot
$381,700 Zestimate®
$367/sqft
$-- Estimated rent
Home value
$381,700
$359,000 - $408,000
Not available
Zestimate® history
Loading...
Owner options
Explore your selling options
What's special
Highly desirable ground-floor 2 bed/2 bath condo offering unmatched accessibility with no stairs to unit or parking. Recently upgraded with a brand new HVAC system (installed 2024 and premium Thompson Creek replacement windows and doors with a transferable warranty. The stylish interior features durable engineered wood flooring and a cozy wood-burning fireplace. Enjoy the outdoors from two covered seating areas overlooking a meticulously maintained perennial garden. Exceptional location provides the ultimate convenience package: around the corner from Urgent Care, a short walk to elementary school, and minutes from Starbucks, grocery, and restaurants. Steps from public transportation serving the entire Reston area with Silver Line Metro access. Boasts the lowest condo fee in the area with an extremely well-maintained HOA. Experience the best of Reston - America's first planned community - featuring abundant pools, tennis courts, playgrounds, walking paths, and lush tree canopy. The vibrant Reston Town Center offers an Apple store, major retailers, and diverse dining options for foodies. Perfect near-zero upkeep package combining accessibility, modern updates, and prime location.
Zillow last checked: 8 hours ago
Listing updated: June 23, 2025 at 05:03pm
Listed by:
Clare Grana 571-243-6851,
Samson Properties
Bought with:
MIKE DOTTERWEICH, 225189087
RE/MAX Gateway, LLC
Source: Bright MLS,MLS#: VAFX2225288
Facts & features
Interior
Bedrooms & bathrooms
- Bedrooms: 2
- Bathrooms: 2
- Full bathrooms: 2
- Main level bathrooms: 2
- Main level bedrooms: 2
Basement
- Area: 0
Heating
- Heat Pump, Electric
Cooling
- Ceiling Fan(s), Central Air, Heat Pump, Electric
Appliances
- Included: Dishwasher, Disposal, Dryer, Oven/Range - Electric, Refrigerator, Washer, Washer/Dryer Stacked, Water Heater, Electric Water Heater
- Laundry: Main Level, In Unit
Features
- Ceiling Fan(s), Combination Dining/Living, Dining Area, Entry Level Bedroom, Open Floorplan, Upgraded Countertops, Dry Wall
- Flooring: Engineered Wood, Carpet, Wood
- Doors: Storm Door(s), Sliding Glass
- Windows: Casement, Window Treatments
- Has basement: No
- Number of fireplaces: 1
- Fireplace features: Wood Burning
- Common walls with other units/homes: No One Below
Interior area
- Total structure area: 1,042
- Total interior livable area: 1,042 sqft
- Finished area above ground: 1,042
- Finished area below ground: 0
Property
Parking
- Total spaces: 2
- Parking features: General Common Elements, Off Street
Accessibility
- Accessibility features: Accessible Entrance, No Stairs
Features
- Levels: One
- Stories: 1
- Patio & porch: Deck
- Exterior features: Sidewalks
- Pool features: Community
Details
- Additional structures: Above Grade, Below Grade
- Parcel number: 0114 15 1743C
- Zoning: 372
- Special conditions: Standard
Construction
Type & style
- Home type: Condo
- Architectural style: Contemporary
- Property subtype: Condominium
- Attached to another structure: Yes
Materials
- Cedar
- Roof: Architectural Shingle
Condition
- Excellent
- New construction: No
- Year built: 1988
Details
- Builder model: August-C
- Builder name: Christopher Company
Utilities & green energy
- Sewer: Public Sewer
- Water: Public
- Utilities for property: Cable Available, Underground Utilities, Broadband, Cable, Fiber Optic
Community & neighborhood
Community
- Community features: Pool
Location
- Region: Reston
- Subdivision: North Point
HOA & financial
HOA
- Has HOA: Yes
- HOA fee: $848 annually
- Amenities included: Baseball Field, Basketball Court, Bike Trail, Boat Dock/Slip, Boat Ramp, Common Grounds, Community Center, Dog Park, Jogging Path, Lake, Picnic Area, Pier/Dock, Pool, Indoor Pool, Soccer Field, Tennis Court(s), Tot Lots/Playground, Water/Lake Privileges
- Services included: Common Area Maintenance, Maintenance Structure, Maintenance Grounds, Parking Fee, Pool(s), Reserve Funds, Recreation Facility, Road Maintenance, Snow Removal, Trash
- Association name: SUMMERRIDGE CONDO
Other fees
- Condo and coop fee: $380 monthly
Other
Other facts
- Listing agreement: Exclusive Right To Sell
- Listing terms: Cash,1031 Exchange,Conventional,FHA,VHDA,VA Loan
- Ownership: Condominium
- Road surface type: Paved
Price history
| Date | Event | Price |
|---|---|---|
| 6/23/2025 | Sold | $382,000-3%$367/sqft |
Source: | ||
| 5/23/2025 | Contingent | $394,000$378/sqft |
Source: | ||
| 4/9/2025 | Price change | $394,000-1.5%$378/sqft |
Source: | ||
| 3/12/2025 | Listed for sale | $399,900$384/sqft |
Source: | ||
Public tax history
Tax history is unavailable.
Neighborhood: 20194
Nearby schools
GreatSchools rating
- 5/10Armstrong Elementary SchoolGrades: PK-6Distance: 0.4 mi
- 5/10Herndon Middle SchoolGrades: 7-8Distance: 2.3 mi
- 3/10Herndon High SchoolGrades: 9-12Distance: 1.3 mi
Schools provided by the listing agent
- Elementary: Armstrong
- Middle: Herndon
- High: Herndon
- District: Fairfax County Public Schools
Source: Bright MLS. This data may not be complete. We recommend contacting the local school district to confirm school assignments for this home.
Get a cash offer in 3 minutes
Find out how much your home could sell for in as little as 3 minutes with a no-obligation cash offer.
Estimated market value
$381,700
Get a cash offer in 3 minutes
Find out how much your home could sell for in as little as 3 minutes with a no-obligation cash offer.
Estimated market value
$381,700


