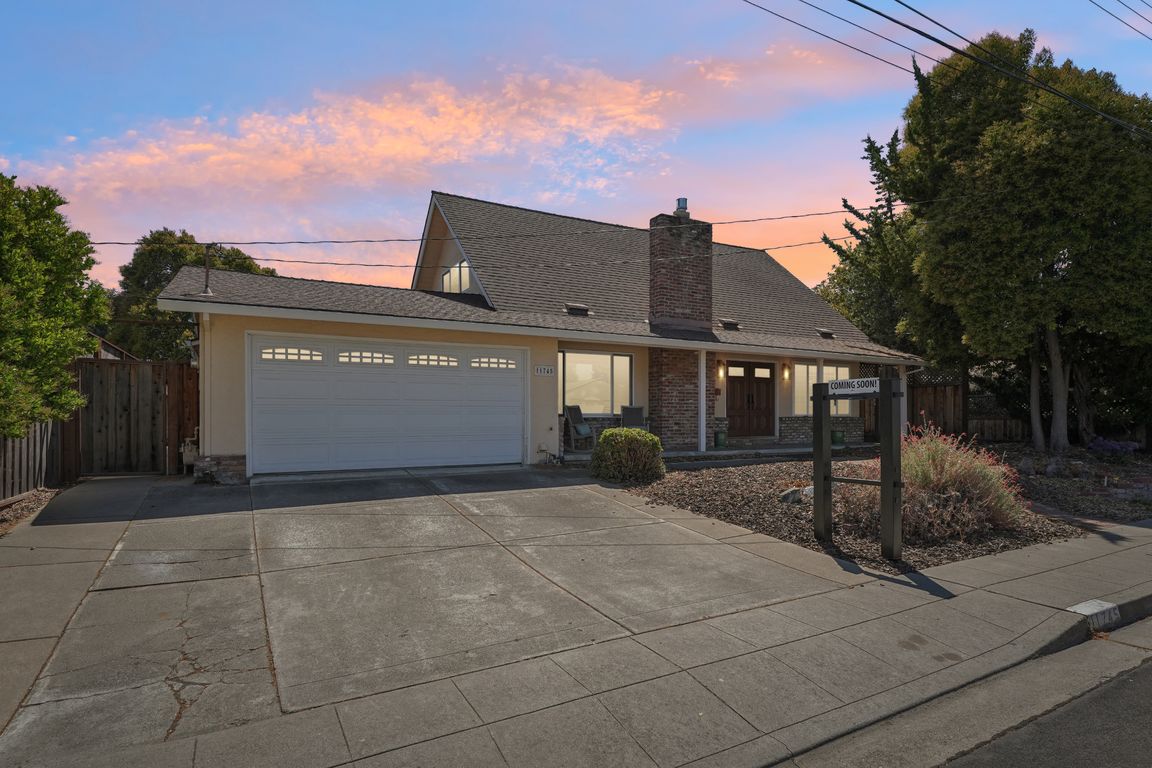
Pending
$1,448,000
4beds
2,127sqft
11745 Casa Linda Ct, Dublin, CA 94568
4beds
2,127sqft
Residential, single family residence
Built in 1963
7,470 sqft
2 Attached garage spaces
$681 price/sqft
What's special
Gas fireplace conversionGenerous family room additionNew furnaceCustom cabinetrySpacious islandNew flooringQuartz countertops
Welcome to this updated 4-bedroom, 2-bathroom home with 2,127 sq. ft. of living space in Dublin’s desirable Silvergate neighborhood. The lower level features a full bedroom and bathroom, perfect for guests, extended family, or a private home office. At the heart of the home is a stunning redesigned kitchen with quartz ...
- 8 days
- on Zillow |
- 1,374 |
- 56 |
Source: Bay East AOR,MLS#: 41108992
Travel times
Living Room
Kitchen
Primary Bedroom
Zillow last checked: 7 hours ago
Listing updated: August 27, 2025 at 03:36pm
Listed by:
Laura Burke DRE #02035552 925-216-4721,
Exp Realty Of California,
Gabrielle Olsen DRE #02198142 925-584-5293,
Exp Realty Of California Inc
Source: Bay East AOR,MLS#: 41108992
Facts & features
Interior
Bedrooms & bathrooms
- Bedrooms: 4
- Bathrooms: 2
- Full bathrooms: 2
Rooms
- Room types: 1 Bedroom, 1 Bath
Kitchen
- Features: Breakfast Bar, Stone Counters, Dishwasher, Eat-in Kitchen, Disposal, Gas Range/Cooktop, Kitchen Island, Microwave, Refrigerator, Updated Kitchen
Heating
- Forced Air
Cooling
- Central Air
Appliances
- Included: Dishwasher, Gas Range, Microwave, Refrigerator, Dryer, Washer, Tankless Water Heater
- Laundry: In Garage, Common Area
Features
- Breakfast Bar, Updated Kitchen
- Flooring: Hardwood, Tile, Engineered Wood
- Number of fireplaces: 1
- Fireplace features: Living Room
Interior area
- Total structure area: 2,127
- Total interior livable area: 2,127 sqft
Video & virtual tour
Property
Parking
- Total spaces: 2
- Parking features: Attached
- Attached garage spaces: 2
Features
- Levels: One
- Stories: 1
- Entry location: No Steps to Entry
- Pool features: None
Lot
- Size: 7,470.54 Square Feet
- Features: Court, Level, Landscaped, Back Yard, Front Yard
Details
- Parcel number: 9410104040
- Special conditions: Standard
Construction
Type & style
- Home type: SingleFamily
- Architectural style: Contemporary
- Property subtype: Residential, Single Family Residence
Materials
- Stucco
- Roof: Shingle
Condition
- Existing
- New construction: No
- Year built: 1963
Utilities & green energy
- Electric: No Solar
- Sewer: Public Sewer
- Water: Public
Community & HOA
Community
- Subdivision: West Side Dublin
HOA
- Has HOA: No
Location
- Region: Dublin
Financial & listing details
- Price per square foot: $681/sqft
- Tax assessed value: $762,946
- Date on market: 8/21/2025