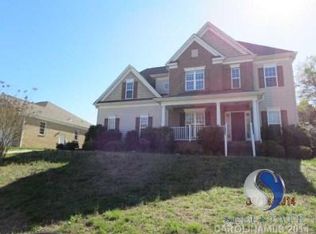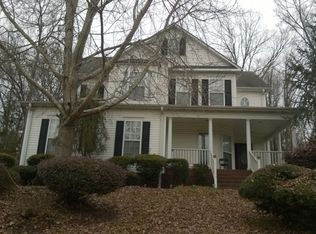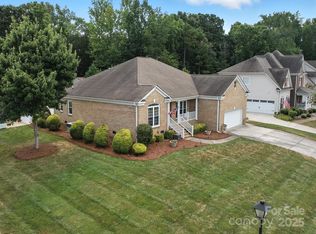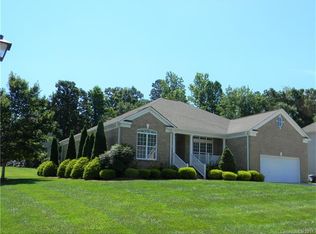Welcome Home to Porters Landing ! This OPEN plan features an updated gourmet kitchen. Granite counters, Farmhouse sink, industrial faucet & unique herringbone backsplash. New carpet in the great room, fresh paint throughout the main floor & master suite. Updated laundry room with added cabinets. Sun room overlooks large fenced backyard with mature trees for added privacy. Bonus room can be 5th bedroom & includes storage galore. Make your appointment today !
This property is off market, which means it's not currently listed for sale or rent on Zillow. This may be different from what's available on other websites or public sources.



